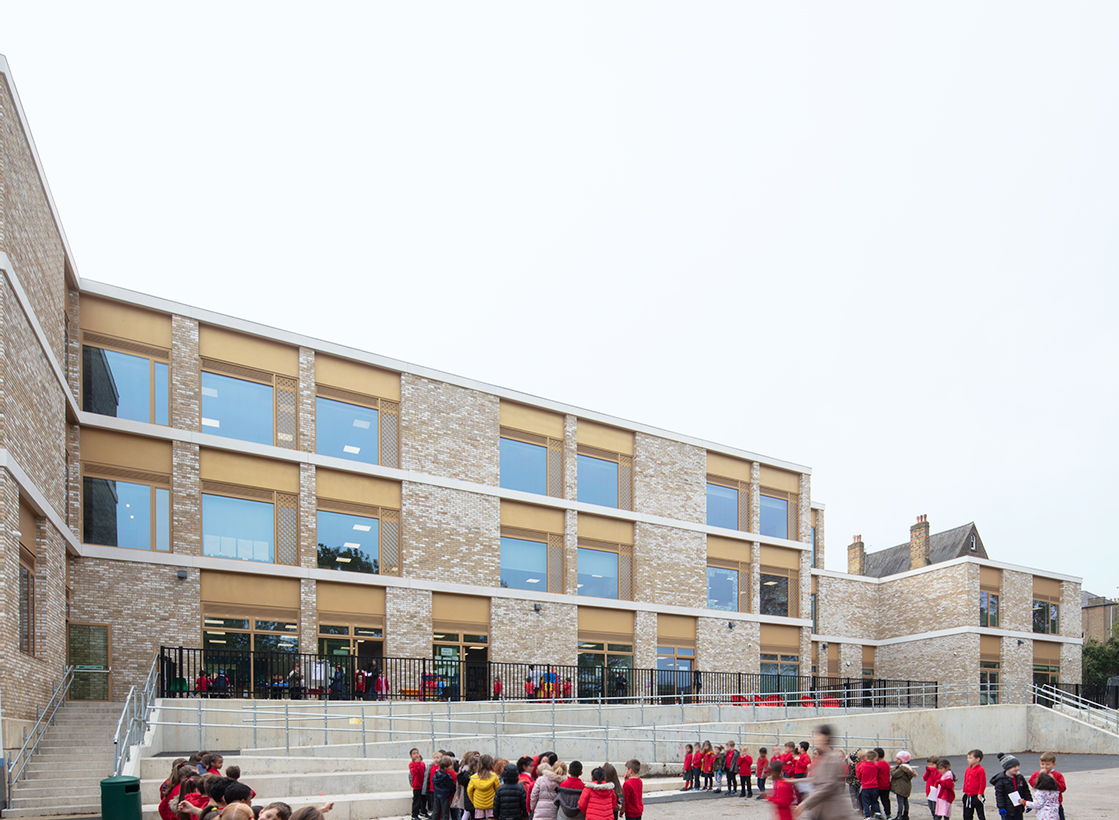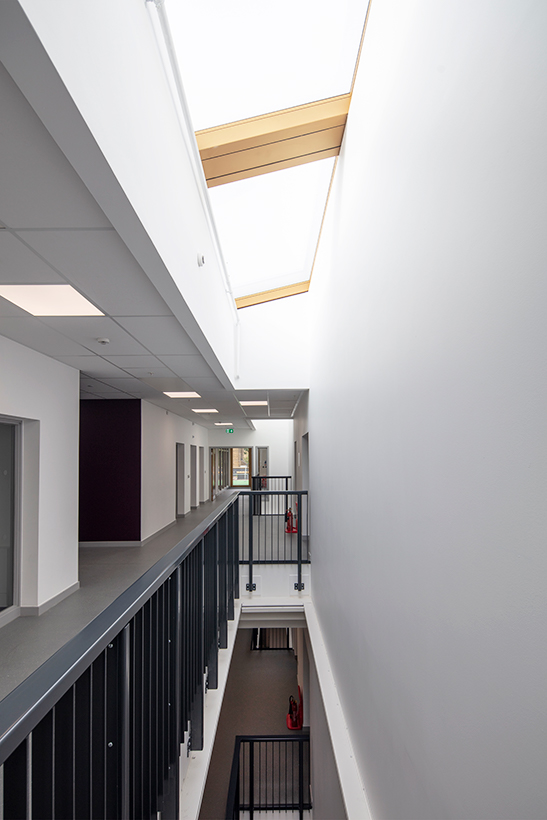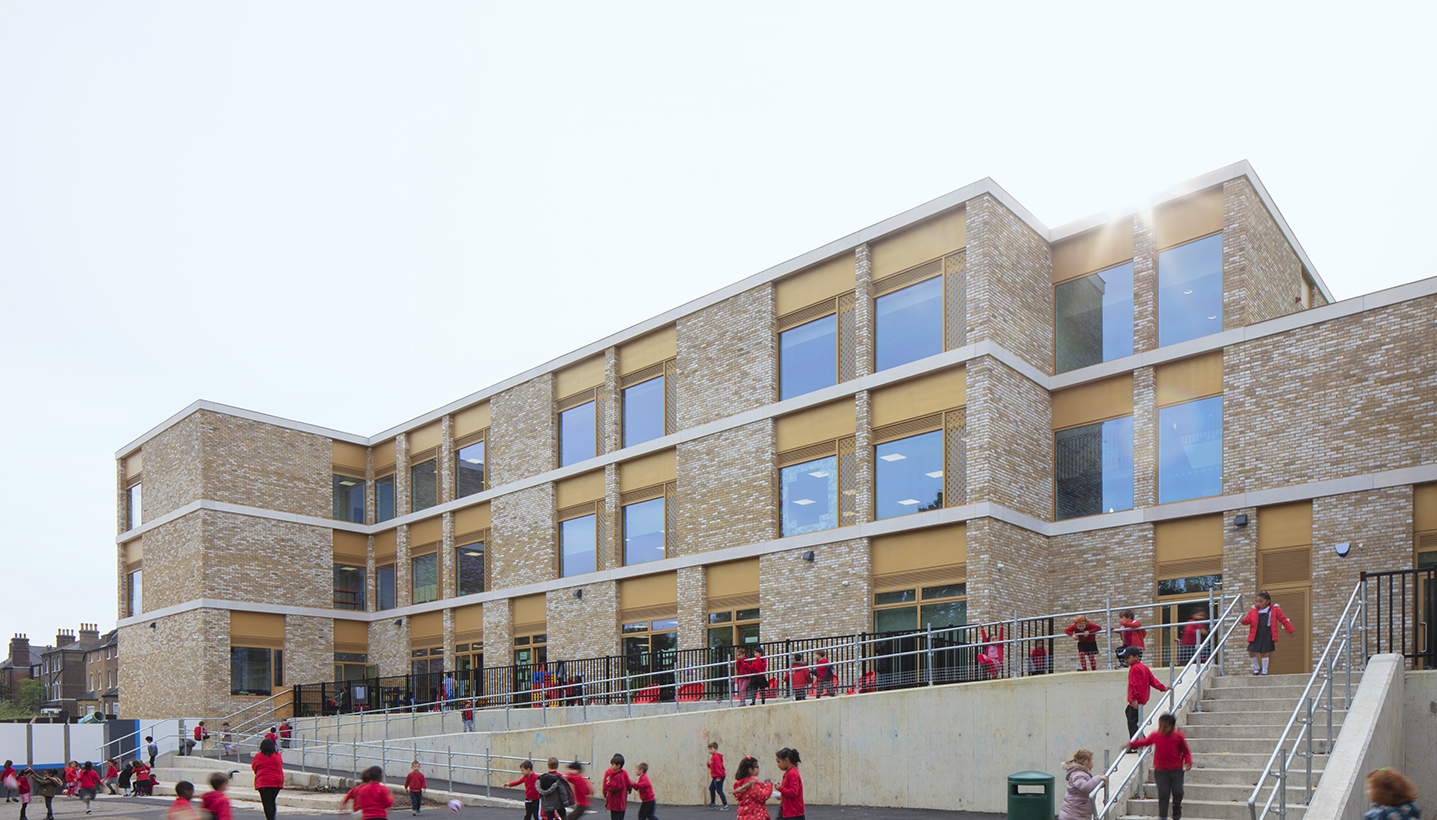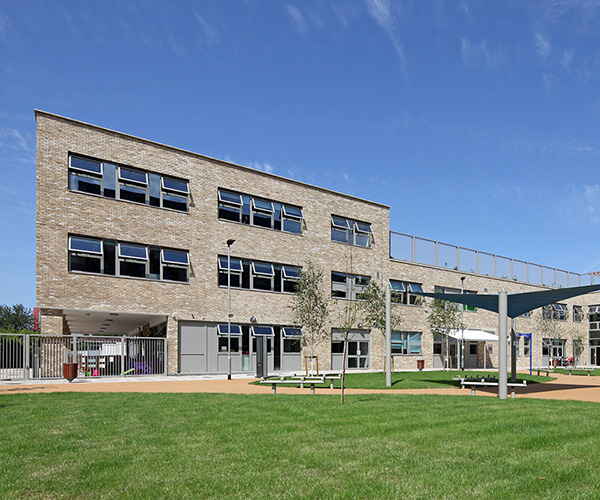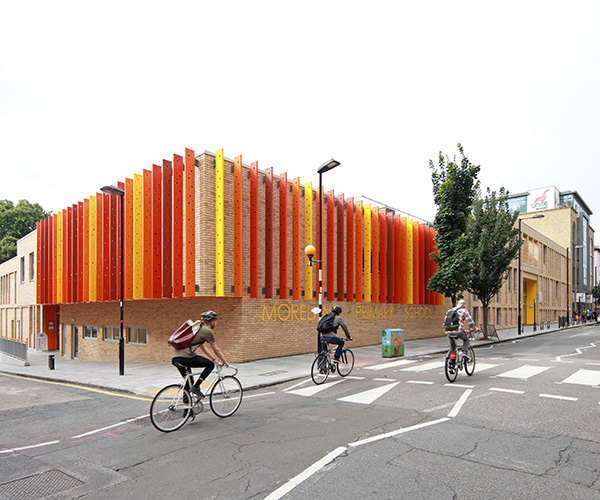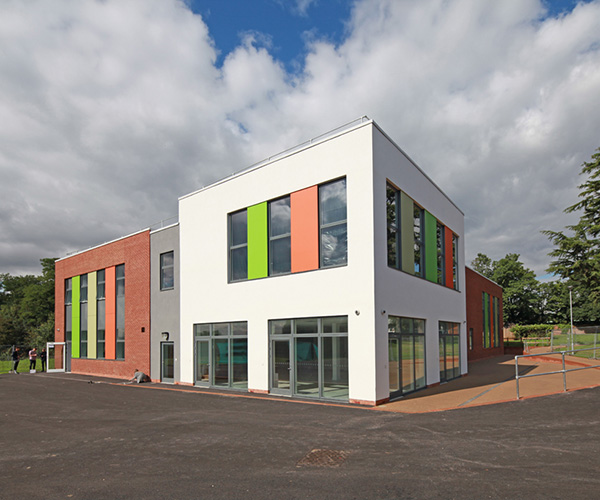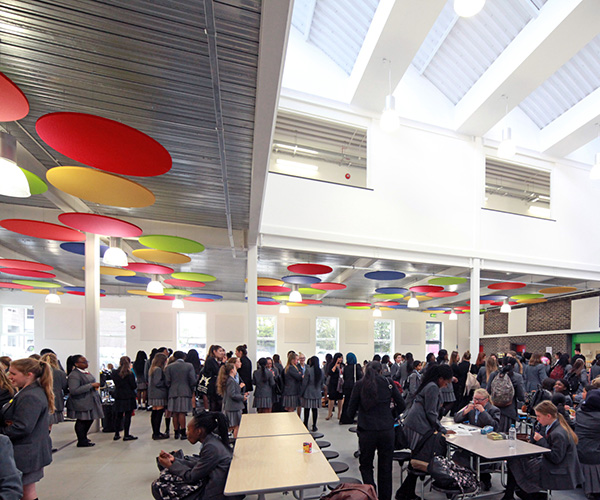Project Details
- Client Name: London Borough of Islington
- Project Value: £14.2 million
- Sector: Education
- Services: Employer's agent, Cost Consultant
- Key partners: London Borough of Islington
- Contact: Louise Green – 020 8294 1000
Planning was granted for a new 3 form entry school with external play area and multi-use games area. The development was phased to enable the existing school to remain open during construction. The first phase included part demolition of the existing building and installation of temporary accommodation on the playground. The school have utilised this whilst the new modular building was constructed.
The second phase saw the temporary accommodation removed and remaining existing building demolished. The final phase was landscaping works including a new play area and multi-use games area. Modular construction was chosen/proposed by the contractor for both cost and programme advantages. The contractors proposals were extensively evaluated by the project team. The 134 modules form corridors, classrooms and a three story school hall with overlooking balcony. The design methodology and module construction necessitated temporary structural propping of the hall during delivery and construction which was subsequently removed.
The substructure preparation comprised piled foundations leaving ground beams ready for the modules to be craned into position. All the modules were provided with windows, building services and second fix wall finishes which over a 4 week period were craned into position on a JIT delivery and installation process. This saw the main building erected quickly. The outer skin of brickwork and Erisco Bauder roof covering followed to render the building weathertight whilst internal fit out was progressed.
