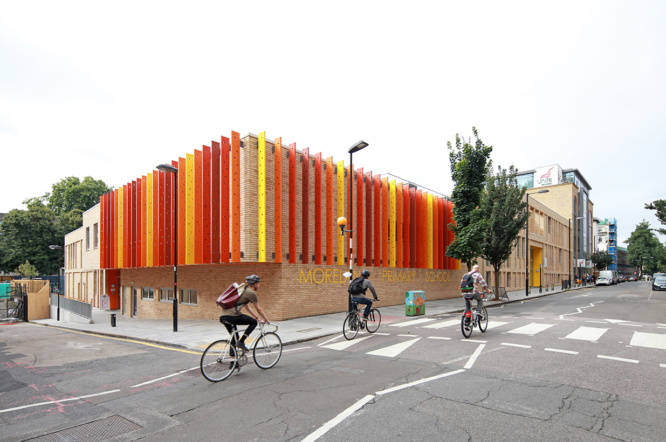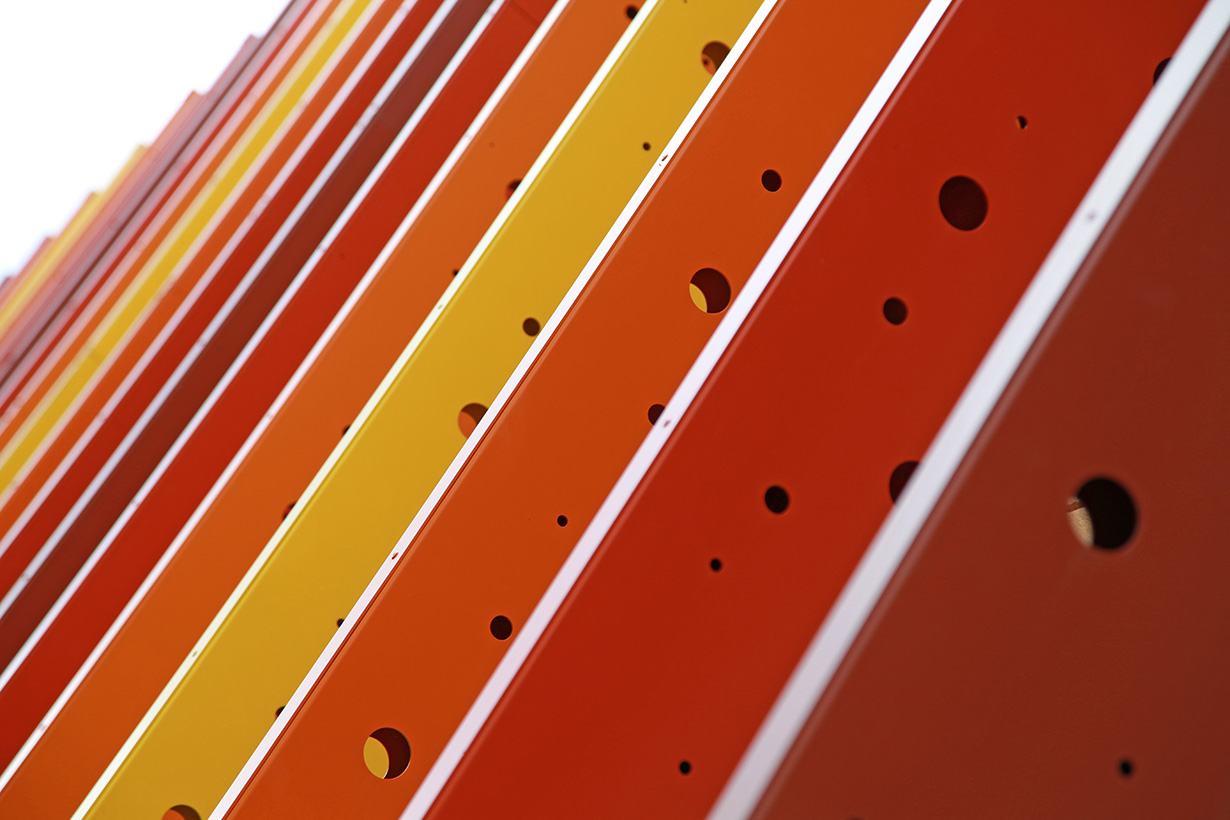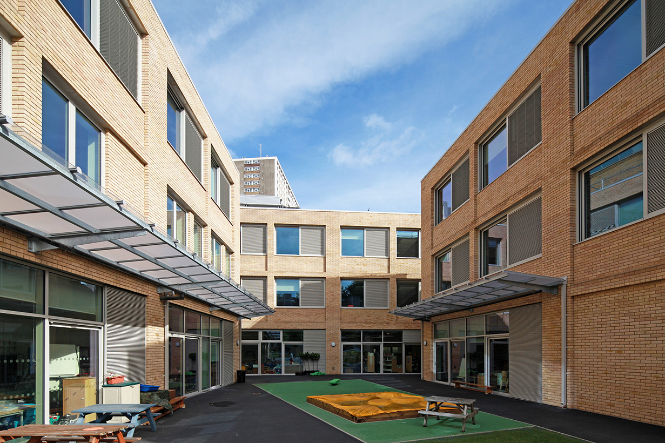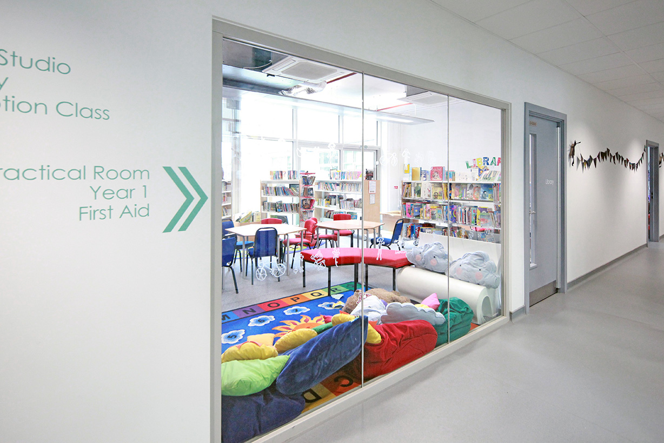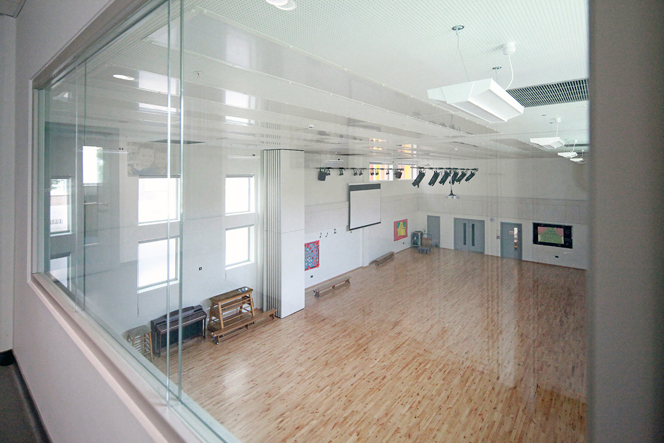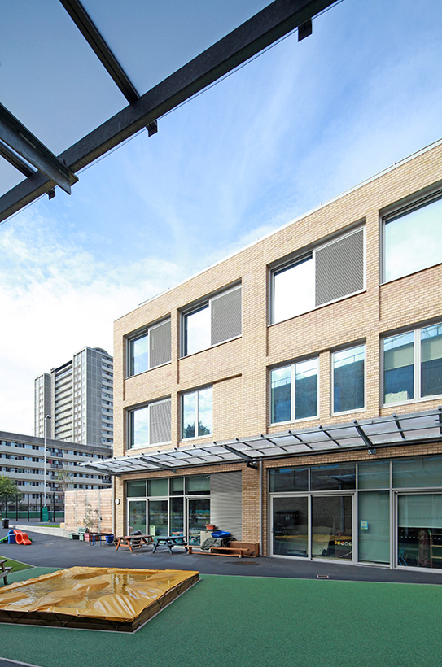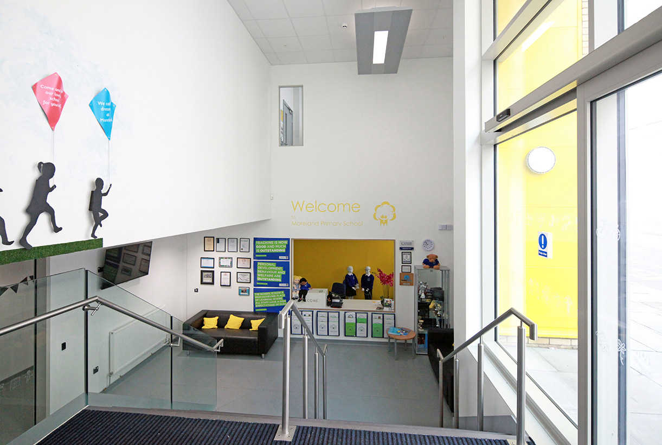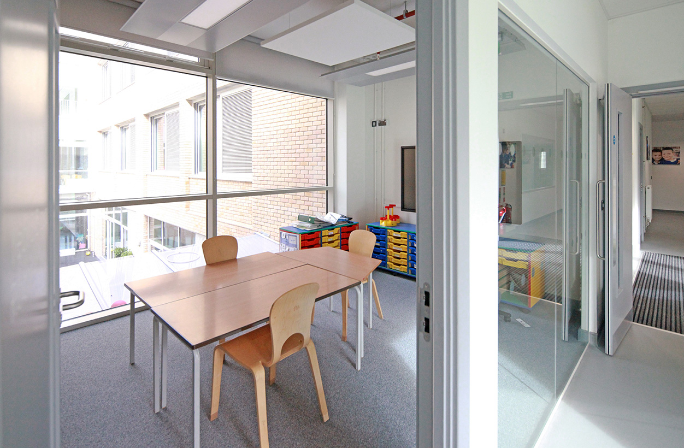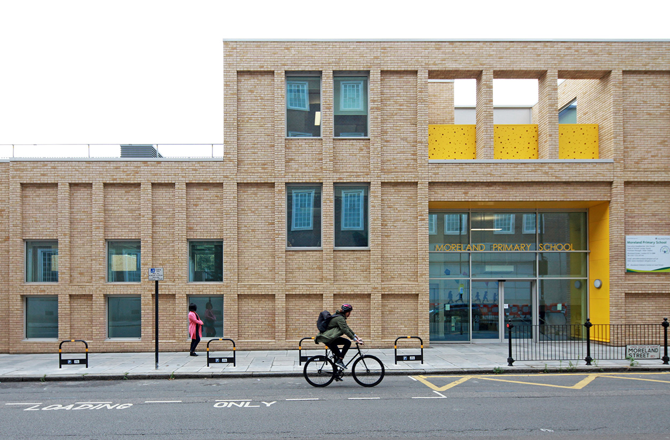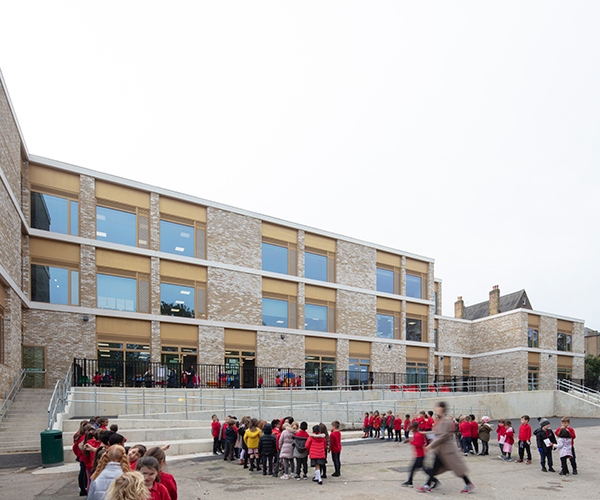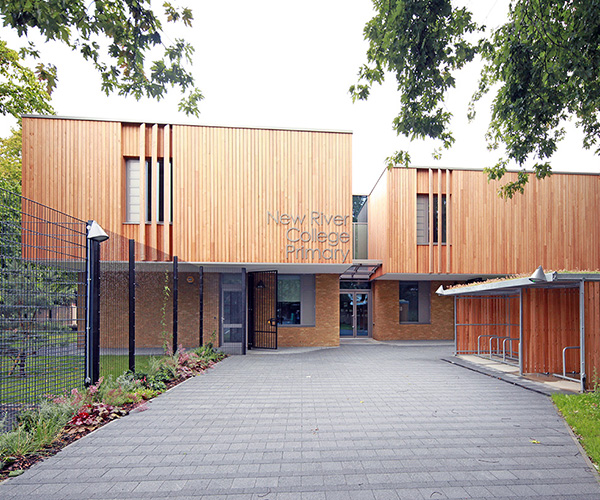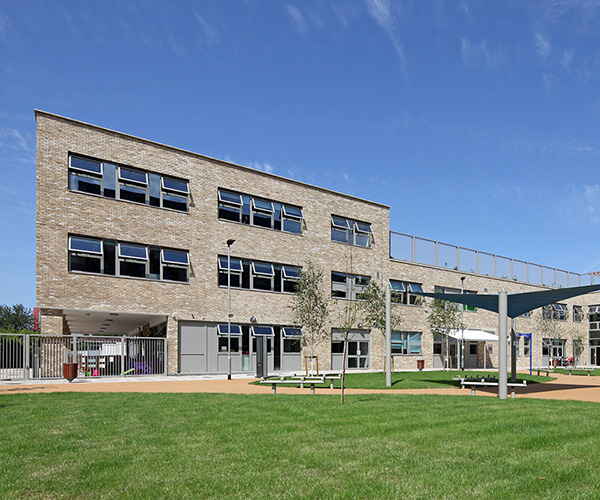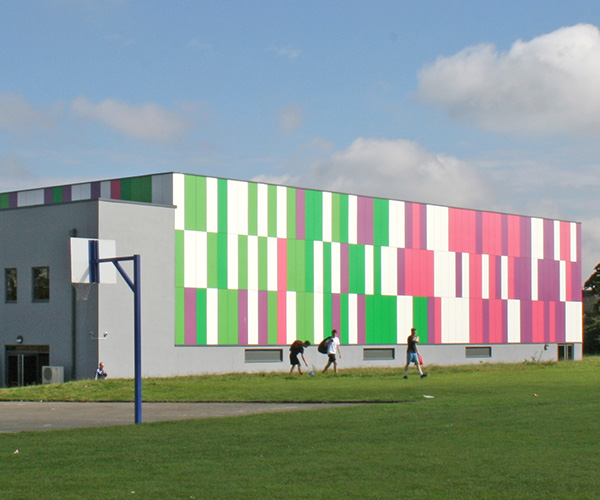Project Details
- Client Name: London Borough of Islington
- Project Value: £13.2m
- Sector: Education
- Services: Employer’s agent , Cost consultancy, Building services engineering
- Key partners: Morgan Sindall, Haverstock, Conisbee
- Contact: Stuart Wigley – 020 8294 1000
The project involved developing a new two-form entry primary school on the original Moreland Primary School site.
The facilities were designed to provide capacity for 420 pupils plus a 52-place nursery and children’s centre, with works taking place whilst the majority of the school remained operational.
Once the new school facilities were complete, the original 1960s school building was demolished and surplus land used to develop a new residential scheme, Kings Square.
Improved use of space
The site itself is part of the King Square Estate and as such sits within an existing residential area with a strong sense of community.
The existing Moreland Primary School was constructed in the early 1960s and was in very poor physical condition.
The under-utilised site of approximately 9000m² was reduced to 5,973m² to facilitate the new school, with the remainder used for a new residential development.
Raising educational achievement
The primary purpose of the school’s redevelopment project was to raise educational achievement with the provision of an exemplary designed, purpose-built, sustainable new building.
The naturally ventilated, inclusive and adaptable new facility achieves a BREEAM ‘Excellent’ rating.
Numerous early design meetings in the original school ensured that specific requirements for the new school were met, a degree of flexibility for the future was incorporated and a successful planning approval was achieved.
Close collaborative working
We worked collaboratively with the contractor appointed through the first stage process.
We were able to keep the school operational during the redevelopment works through close liaison with the contractor’s supply chain, which enabled demolition of part of the school to take place and the new build works to commence.
Throughout the works, weekly meetings were held with the school to ensure that they were kept informed, allowing Baily Garner and the contractor to assess the impact of the site works and to mitigate any potential problems.
Subtle use of colour
The new facility is split into two distinct parts: the bigger three-storey primary school and the smaller two-storey children’s centre.
The building has sections of coloured metal fins to give a level of reduced overlooking into windows and bring in a subtle use of colour.
The two entrances of the main primary school and the children’s centre have been expressed through a larger recess and introduction of colour.
Adaptable and sustainable
The new purpose-built, sustainable school delivers fully adaptable facilities, achieving BB101 compliant natural ventilation through the use of exposed concrete soffits (thermal mass), windows and the use of wind-catchers where required.
The BREEAM Excellent design was reviewed by Baily Garner’s building services engineers to ensure compliance.
Moreland School has been shortlisted for the Brick Awards 2017 under the Best Education Building category and AJ Architecture Awards – School Project of the Year
