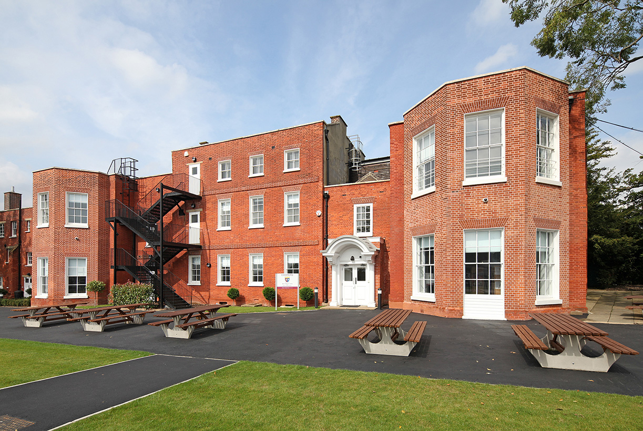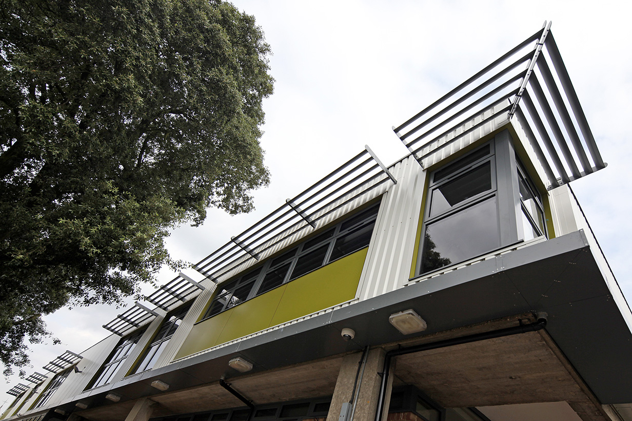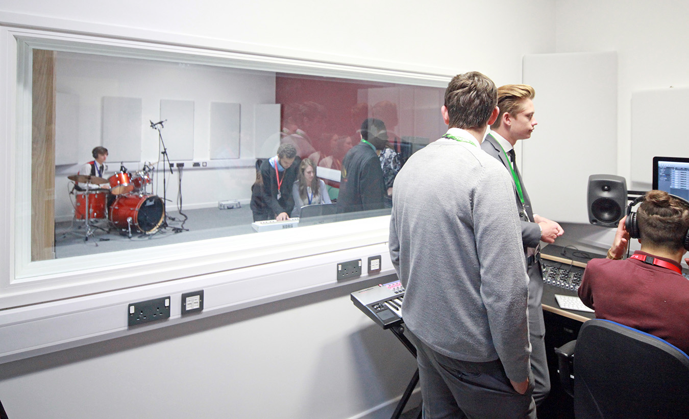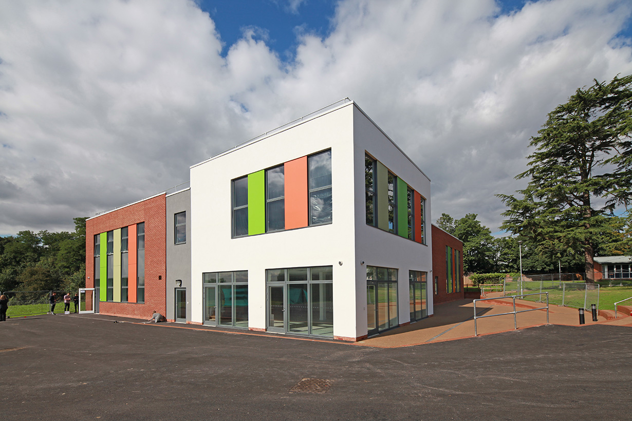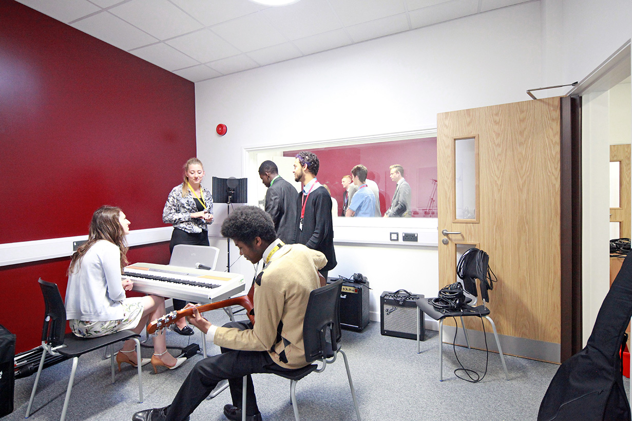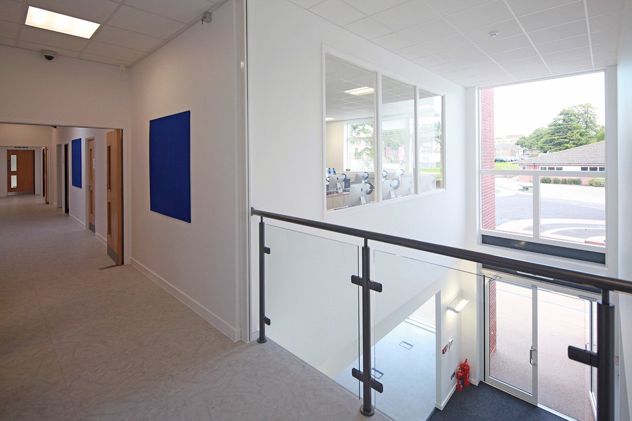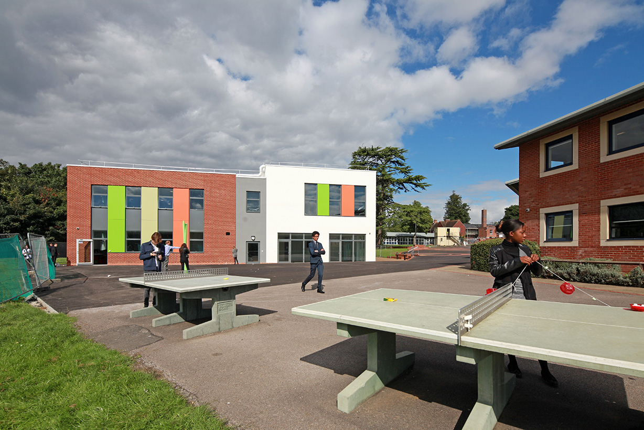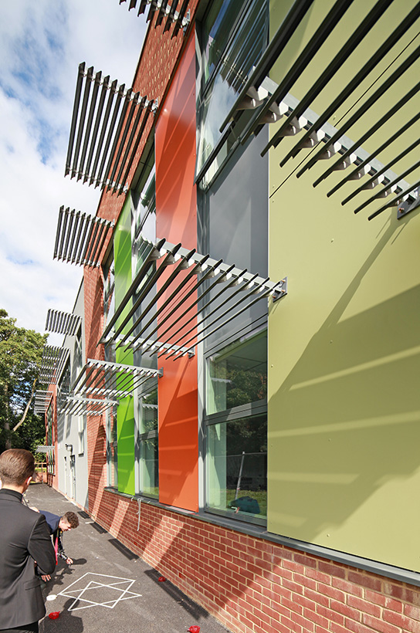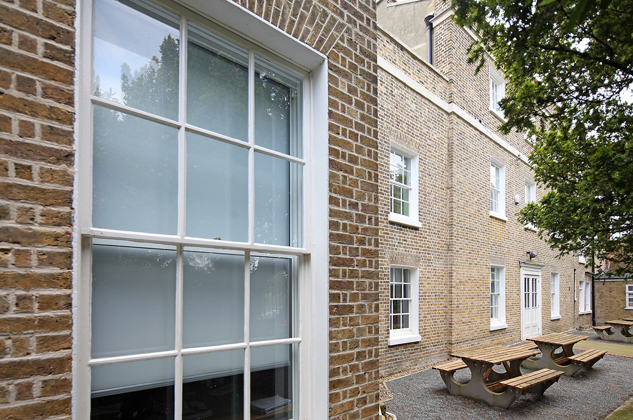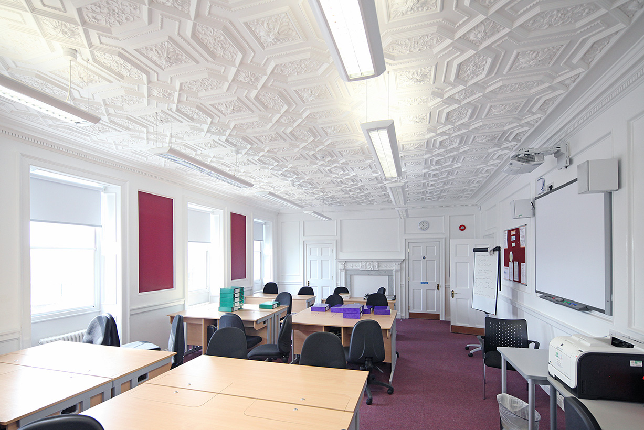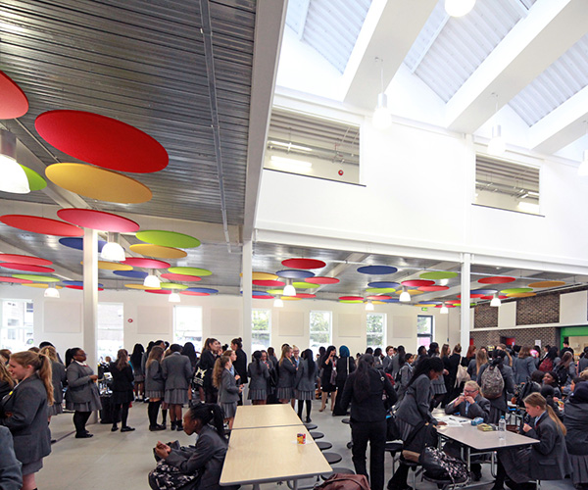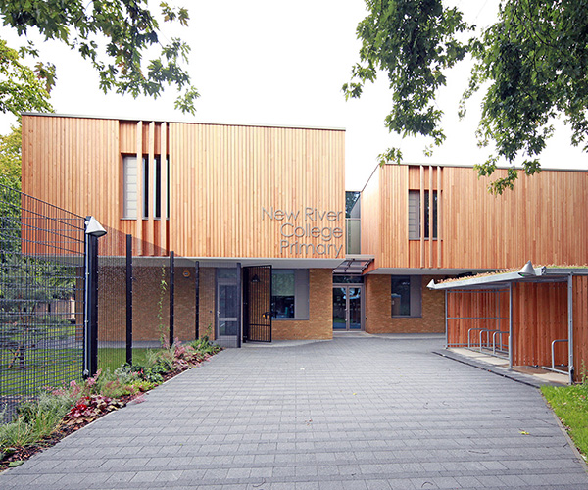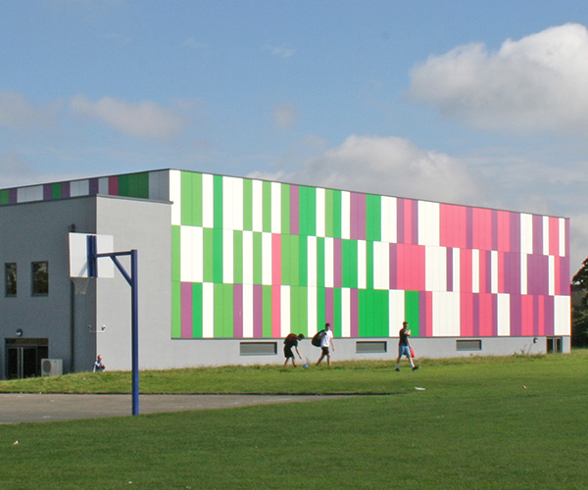Project Details
- Client Name: Coopers School
- Project Value: £416k - £2.9m
- Sector: Education
- Services: Architecture, Building surveying, Employer’s agent , Building services engineering, Sustainability advisor
- Key partners: TBC
- Contact: Bradley Webster – 020 8294 1000
Baily Garner has been working with Coopers School over a number of years. We have helped them deliver new and refurbished facilities across their campus, which is located in the conservation area and green belt in Chislehurst.
Completed projects include a new state of the art creative arts building, a new sixth form building, a renovated Grade II listed building and an ongoing overcladding and replacement window programme.
Long-term asset planning
Baily Garner was appointed by Coopers School to prepare a 10-year strategic asset management plan for the existing school buildings.
A capacity study, a building condition survey and a mechanical and electrical services survey followed, with opportunities and challenges identified and defined with future outcomes prioritised over years one to five, six to ten and beyond.
Outline costs were based on building condition surveys and future maintenance costs. Successful projects to date include:
Creative arts building (£2.9 million)
This is a vibrant new building, bringing together the faculties of Art, Music, Dance and Drama, along with improved dining facilities.
Contemporary design, modern robust materials and quality components have ensured the school has a new facility that it can be proud of.
Two large dance studios bring state of the art facilities equipped for modern dance and drama. Sprung floors and high spec lighting rigs create teaching spaces built to the highest standards.
Multi-media teaching aids are incorporated in all classrooms to deliver teaching to a very high standard. A recording booth alongside the recital room and recording room now allows students to achieve their musical ambitions.
The art gallery is located by the main entrance and close to the café, providing an exciting opportunity for students to showcase their work and for public exhibitions.
Sixth form building (£416,000)
This new building provides sixth formers with a new common room on the ground floor.
It also includes the welcome addition of a snack bar, and a large learning resource area on the first floor, designated as a quiet study area.
A pitched roof and brick and tiled façade ensures this new block sits well within its Conservation Area context whilst looking contemporary.
Mansion block (£2.7 million)
The main objective of this project was to restore the character and original features of the building whilst providing improved, modern and interactive teaching spaces. Owing to the Grade II listed status, the works were meticulously planned and scheduled through close liaison with the conservation officer.
The project was also designed to meet the minimum space requirements of Building Bulletin 098, so far as practically possible within a listed building, which proved a challenging task for the project team from all disciplines.
The internal works included ornate plaster repairs and penny roll pointing to the internal and external spaces respectively. Utilising skilled trades, alongside the main contractor, ensured the building achieved both a practical and inspiring environment, whilst maintaining and preserving the character of the building.
The external works included the replacement of existing roof coverings, together with repairs to the roof structure. A programme of extensive timber repairs was also undertaken to the existing timber sash windows throughout the building, to the approval of the conservation officer.
English block (£900,000)
Minor internal remodelling of the first floor created an improved layout and storage provision.
The external envelope was completely refurbished with new windows, overcladding, roof, ventilating roof lights, new services and improved thermal efficiency. Solar shading devices in the form of brise-soleil were installed to reduce glare and solar gain.
The building is now structurally sound, its usable life extended and future maintenance liabilities reduced. The character, attractiveness and longevity of the block has been greatly enhanced whilst energy use has been reduced.
