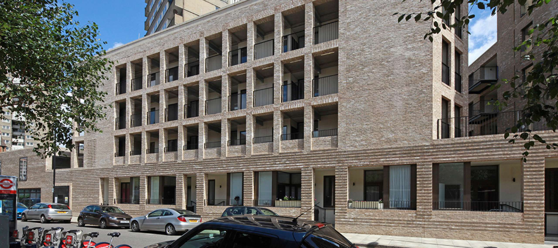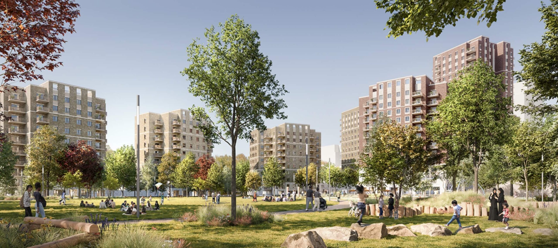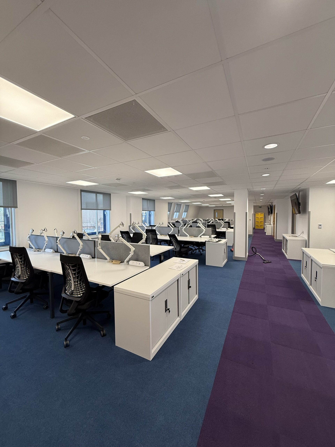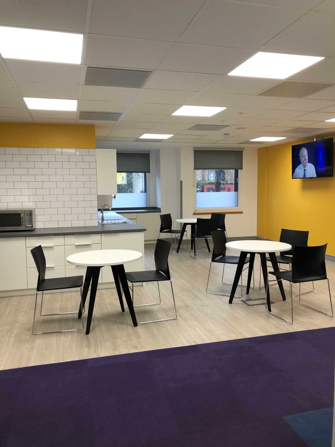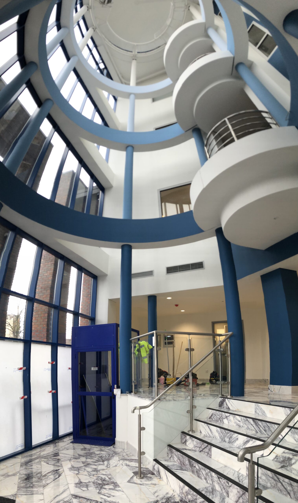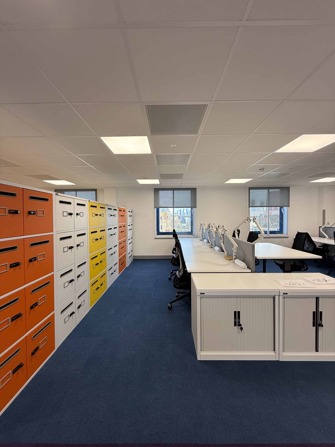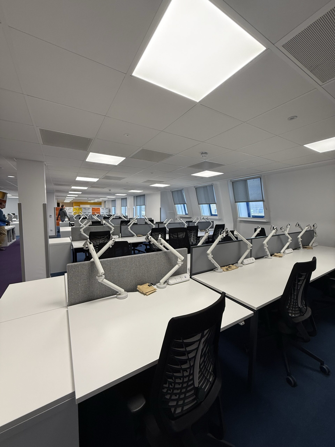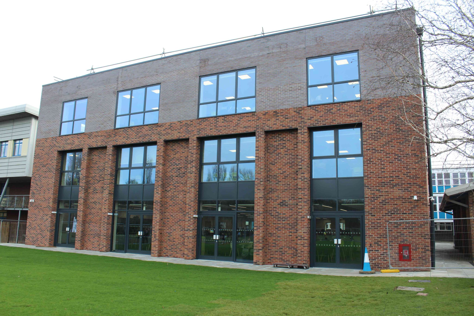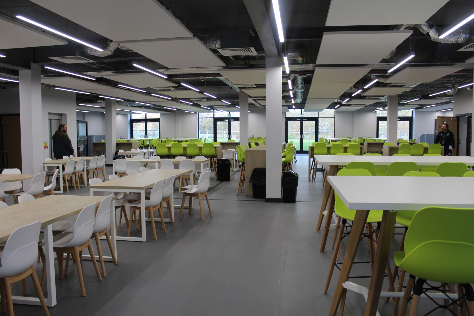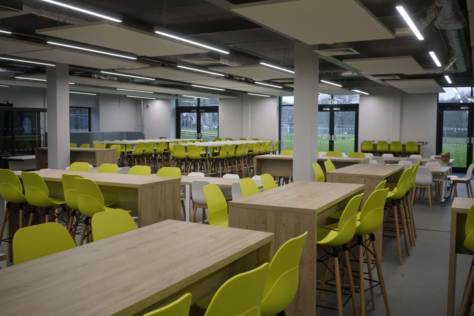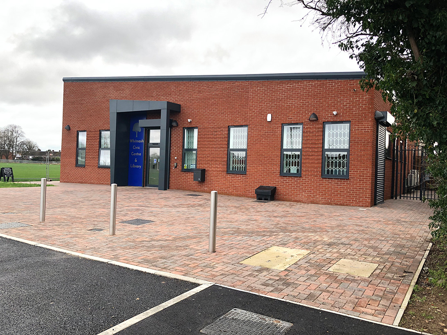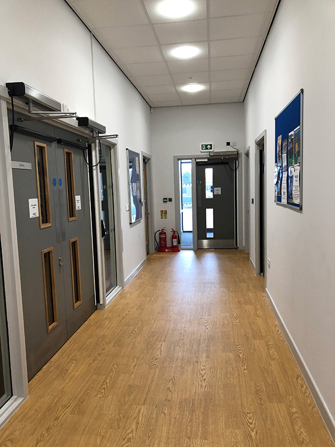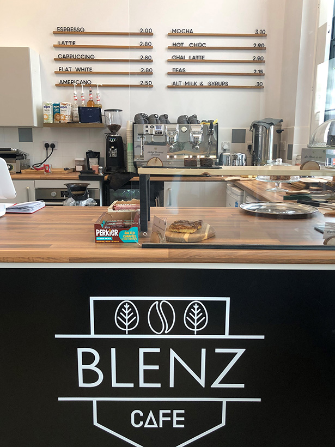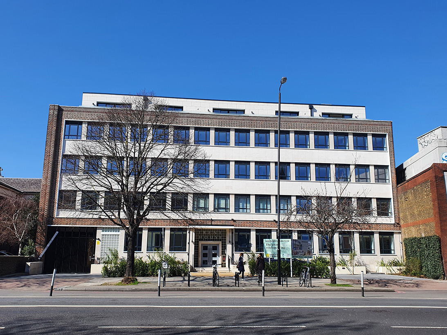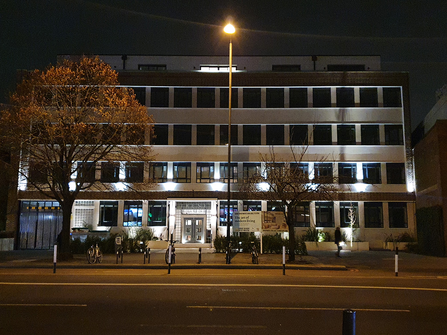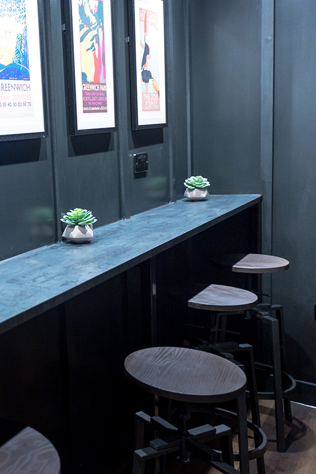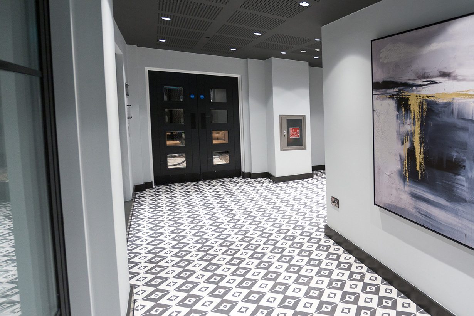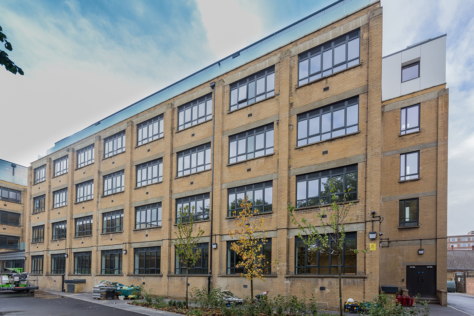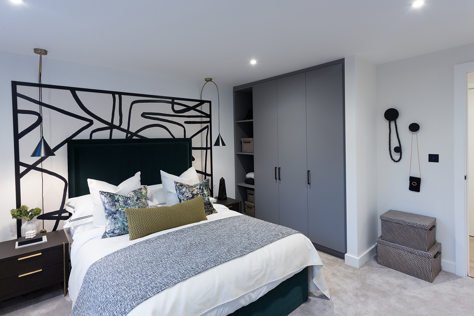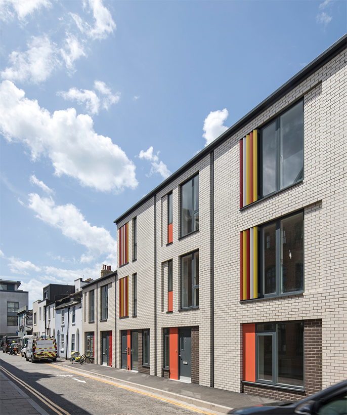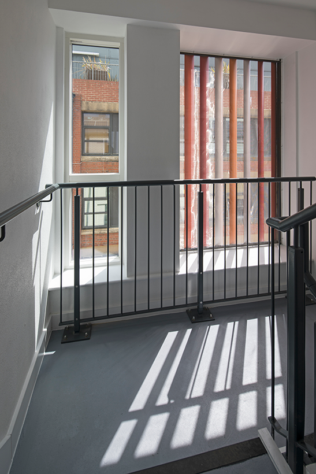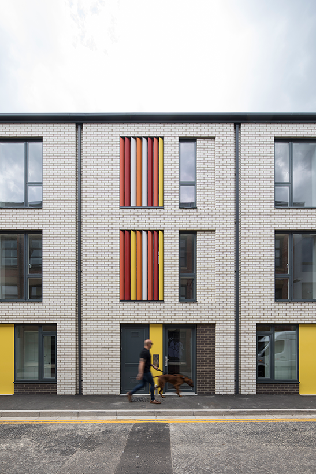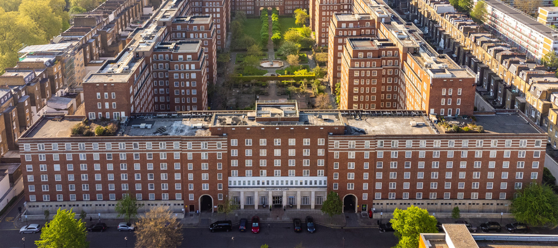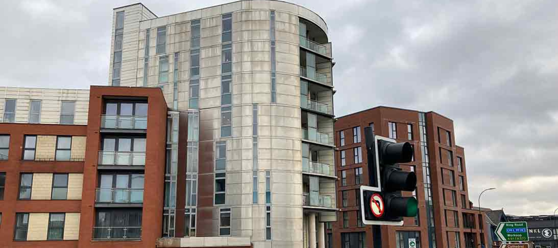Service: Architecture
Burcot Lane Residential Development
Bromsgrove
Burcot Lane marked Bromsgrove District Council’s first flagship residential development and delivered 61 much-needed new homes across a complex and highly constrained site.
Our architectural design included a four-storey block of 39 apartments, 4 maisonettes, and a mix of houses for outright sale, social rent and shared ownership. The homes were constructed using a fabric-first approach, with timber frames for houses and steel frames for apartment blocks—achieving EPC rating A across the scheme.
Set near a watercourse, heritage assets and ecological features, the site presented significant challenges. We worked closely with the local planning authority and neighbouring stakeholders to ensure our design respected the character and sensitivity of its surroundings.
Tight site constraints, proximity to a watercourse, ecology concerns and nearby heritage assets required careful design and stakeholder engagement.
A collaborative design approach, early engagement with the planning team, and considered construction methods led to unanimous approval at planning committee.
The development delivered high-quality, sustainable homes and acted as a catalyst for the regeneration of neighbouring apartments — setting a new benchmark for housing in the area.
Take a look at similar projects
See all projectsBe part of the journey
We believe the best outcomes are built on partnerships rooted in purpose, driven by insight, and fuelled by ambition. Whether you’re shaping places, transforming communities or redefining what’s possible, we’re here to help you make it happen.
Bring your next project to life
Our multidisciplinary teams work with clarity and purpose to turn your vision into value. By combining insight, innovation, and technical excellence, we shape places that make a real difference.
Contact usJoin the team and do something amazing
Whether you’re taking the first step or ready for something new, Baily Garner is the place to grow. With inspiring projects, supportive teams, and clear development routes, your next opportunity is waiting.
Find out moreMetropolitan Police Office Refurbishment
London
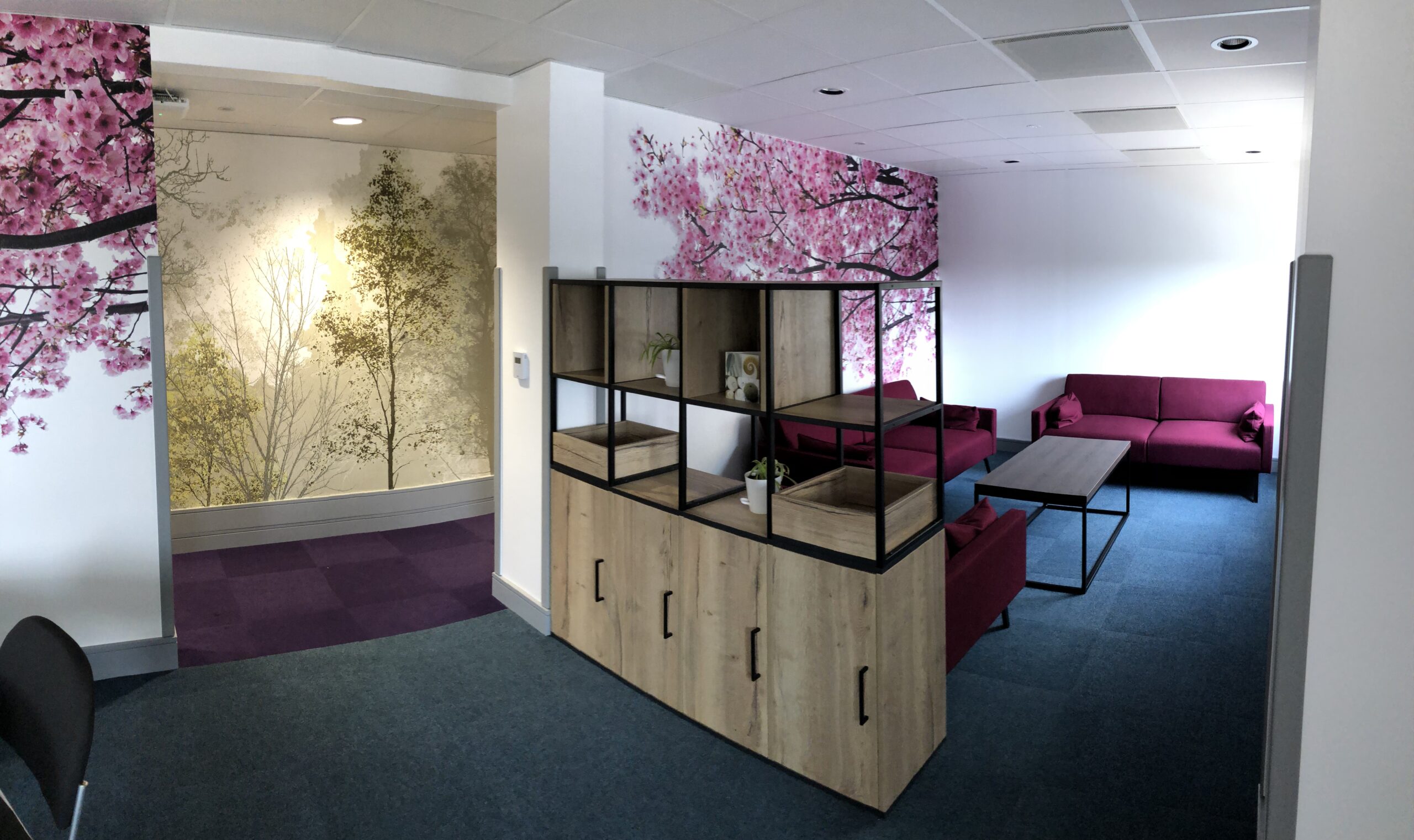
Baily Garner was appointed by the Metropolitan Police Service (MPS) to lead the full refurbishment of a key operational building in London. The priority: deliver a modern, flexible working environment while ensuring the facility remained fully operational throughout the works.
The refurbishment aimed to support a more agile and collaborative workplace. This included reducing traditional desk setups in favour of open-plan layouts, improving welfare provisions such as lockers and staff relaxation areas, and integrating heightened security measures throughout the site.
Baily Garner provided a full multidisciplinary service from RIBA Stage 1 to 7. To ensure operations were unaffected, we engineered a temporary manifold power system in the courtyard, enabling switchovers without any loss of power to critical services. All construction materials were routed via basement and courtyard vents, avoiding the main circulation routes of the building.
Our architects worked in close consultation with MPS staff to reflect user needs in the final design. Welfare zones were designed to support staff wellbeing through calming layouts and materials, while reception and secure areas were enhanced with bespoke security solutions.
From a cost consultancy perspective, we preemptively addressed inflation risks by advising early procurement of key mechanical and electrical components. This allowed us to remain within budget and even extend the scope to include basement-level refurbishments, adding extra changing and locker space.
Keeping the building operational 24/7 during refurbishment, managing stakeholder engagement, and maintaining tight cost control during the financial uncertainty caused by COVID-19.
A tailored logistics strategy and temporary infrastructure solutions enabled uninterrupted operation. Active collaboration with staff and early procurement safeguarded the budget.
The MPS now benefits from a flexible, modern workspace that boosts staff wellbeing and security. Despite pandemic-related pressures, the project remained under budget and delivered additional value through expanded scope. Baily Garner also developed a design guide to support future refurbishments across other MPS sites.
To find out more about our work with the Metropolitan Police Service, contact our Project Lead, Rob Ireland.

Take a look at similar projects
See all projectsBe part of the journey
We believe the best outcomes are built on partnerships rooted in purpose, driven by insight, and fuelled by ambition. Whether you’re shaping places, transforming communities or redefining what’s possible, we’re here to help you make it happen.
Bring your next project to life
Our multidisciplinary teams work with clarity and purpose to turn your vision into value. By combining insight, innovation, and technical excellence, we shape places that make a real difference.
Contact usJoin the team and do something amazing
Whether you’re taking the first step or ready for something new, Baily Garner is the place to grow. With inspiring projects, supportive teams, and clear development routes, your next opportunity is waiting.
Find out moreBeths Grammar School
Bexley
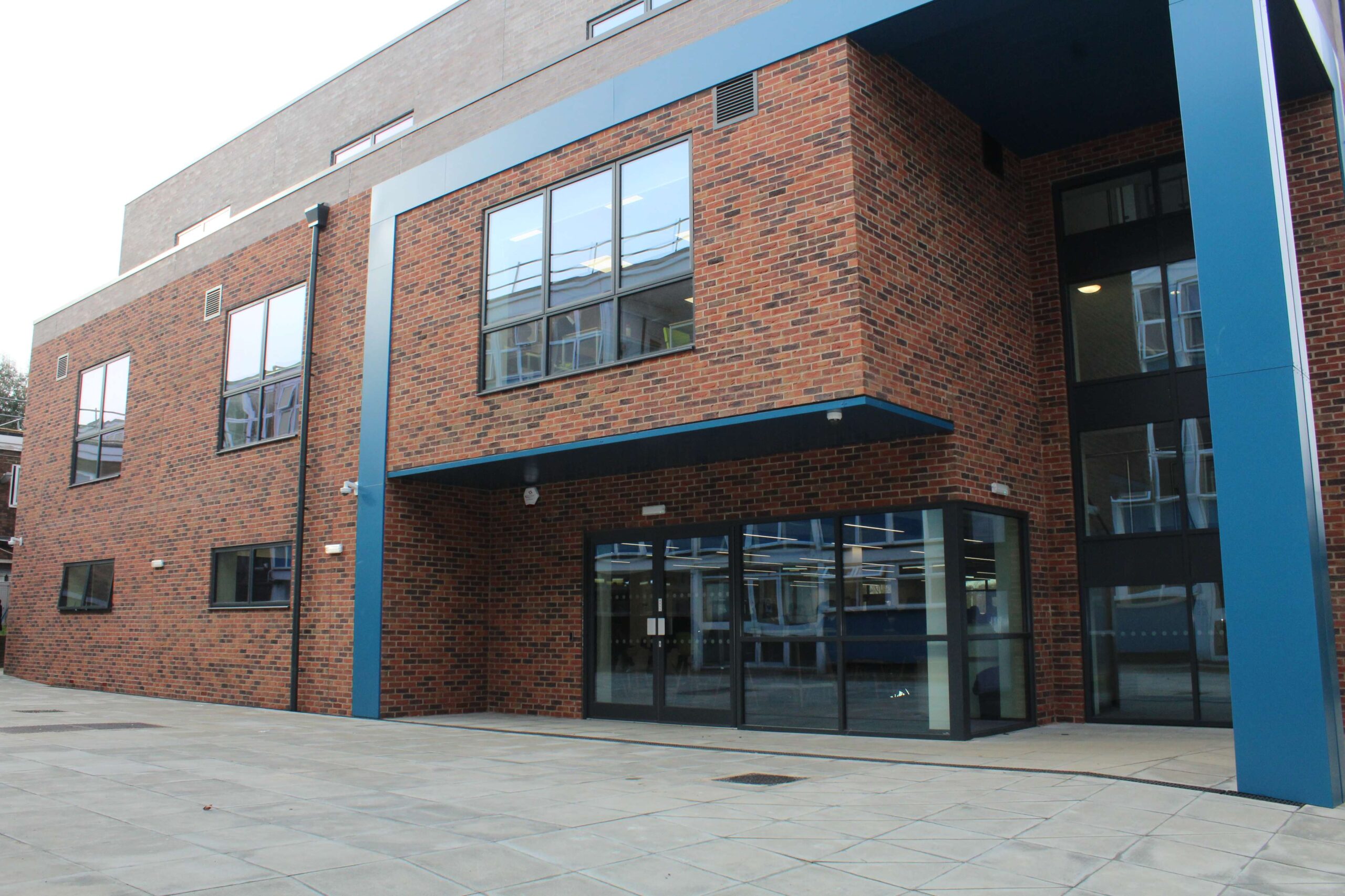
Baily Garner were appointed by Beths Grammar School to prepare a successful bid for Condition Improvement Fund (CIF) support to expand the estate and tackle significant overcrowding.
Our initial assessment benchmarked existing provision against Building Bulletin 103 (DfE), revealing a shortfall of over 800m² of basic teaching space—especially affecting Sixth Form students. At the time, learners were having to use inappropriate areas for study, including the back of classrooms during active lessons. This was seriously impacting the overall teaching and learning environment.
The proposed solution was to replace the existing Learning Resource Centre, which had reached the end of its life, with a new three-storey building.
Baily Garner worked closely with the School to develop the bid, which successfully secured around £3 million in grant funding. We were then appointed as Employers Agent, Cost Consultant and Principal Designer, delivering full project oversight via a JCT Design & Build 2016 contract.
Our role included monthly valuations, progress monitoring, variation reviews and contract administration. Our architects and M&E engineers were novated to the contractor to provide detailed design services and full Stage 4 design development and coordination.
The result is a contemporary, flexible building that meets the needs of modern education.
Addressing Sixth Form overcrowding and lack of suitable study spaces within a constrained, occupied school site.
A high-quality, three-storey building offering new classrooms, quiet study and dining facilities, developed through a successful CIF bid.
A new teaching block with 14 classrooms, staff offices, and open plan social/study space — all delivered in a durable, modern design that enhances the school’s environment.
To find out more about our work on the Beths Grammar School project, contact our Project Lead, Rob Tyler.

Take a look at similar projects
See all projectsBe part of the journey
We believe the best outcomes are built on partnerships rooted in purpose, driven by insight, and fuelled by ambition. Whether you’re shaping places, transforming communities or redefining what’s possible, we’re here to help you make it happen.
Bring your next project to life
Our multidisciplinary teams work with clarity and purpose to turn your vision into value. By combining insight, innovation, and technical excellence, we shape places that make a real difference.
Contact usJoin the team and do something amazing
Whether you’re taking the first step or ready for something new, Baily Garner is the place to grow. With inspiring projects, supportive teams, and clear development routes, your next opportunity is waiting.
Find out moreWhitnash Community Hub Civic Centre
Warwickshire
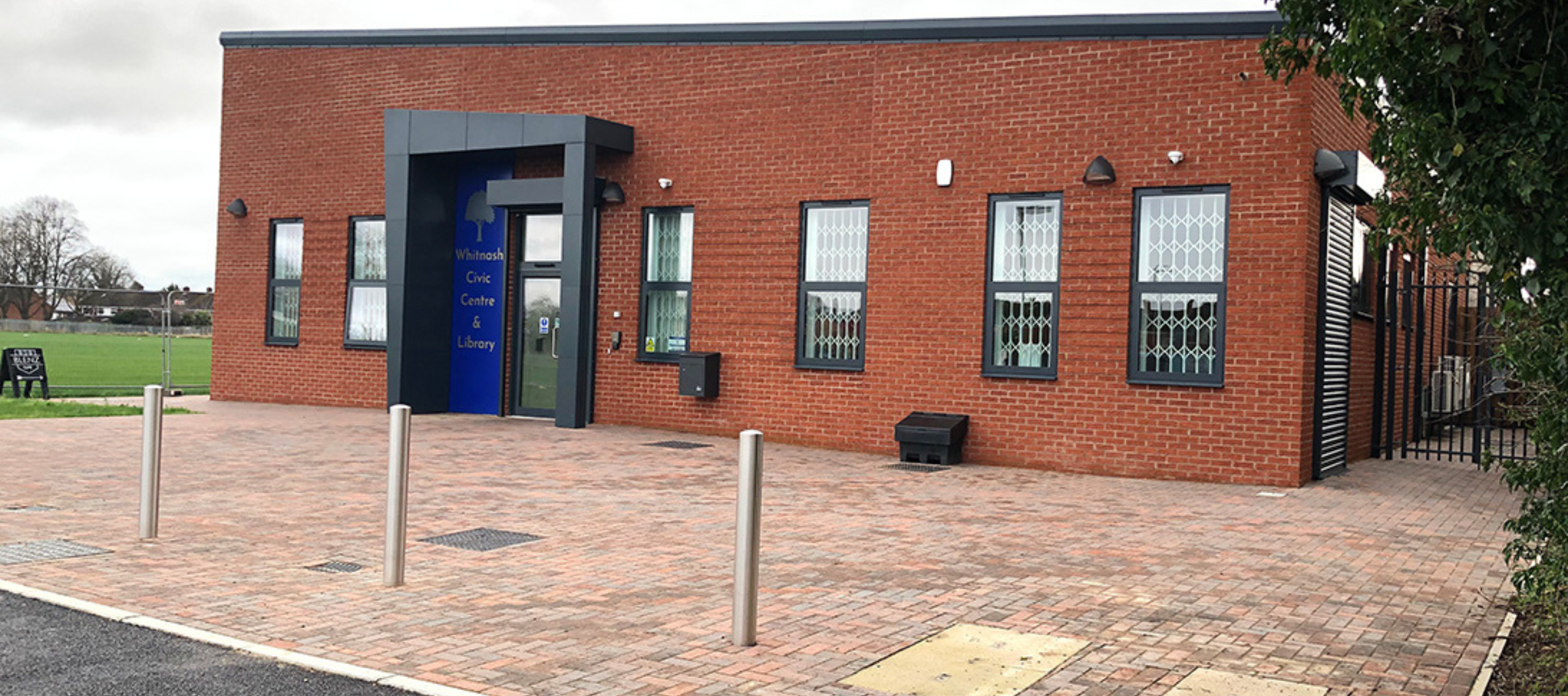
Whitnash Town Council and Warwick District Council set out to create a new community hub that would serve as a shared space for local residents. The vision was to deliver a multifunctional facility that included a sports hall, changing rooms, WCs, a café, kitchen, town council offices, a library, and a new car park. The project was supported by a range of funding sources, including the National Lottery, Sport England, and Warwickshire County Council. With such diverse funding streams, the budget was extremely tight, and the client needed a design and delivery approach that could meet high expectations for cost control, quality, and timely completion. A key requirement was that the existing sports pitches remain operational throughout the construction period to avoid any disruption to community use and council revenue.
Baily Garner was appointed to provide architectural and building services engineering across all RIBA stages (0–7). We began by formulating the project brief in alignment with the specific requirements of each funding body. A feasibility report was produced, offering several concept options for review by Whitnash Town Council and other stakeholders. Throughout the design process, we proactively managed risks and worked closely with the client to prioritize needs and identify areas where cost savings could be achieved without compromising quality. Sustainability was a key focus, and we recommended the use of Air Source Heat Pumps for heating and designed the roof to accommodate future photovoltaic (PV) panels.
Delivering a multifunctional community hub on a constrained budget, coordinating with multiple stakeholders, and keeping sports facilities open throughout construction.
We led a thorough feasibility and design process aligned to funding criteria, integrated sustainable engineering, and worked with local authorities to maintain access to temporary sports facilities.
A flexible and modern community hub that reflects the priorities of its stakeholders, with sustainable design elements and improved facilities for residents.
To find out more about our work on the Irene House project, contact our Project Lead, Flavio Nunes.
Take a look at similar projects
See all projectsBe part of the journey
We believe the best outcomes are built on partnerships rooted in purpose, driven by insight, and fuelled by ambition. Whether you’re shaping places, transforming communities or redefining what’s possible, we’re here to help you make it happen.
Bring your next project to life
Our multidisciplinary teams work with clarity and purpose to turn your vision into value. By combining insight, innovation, and technical excellence, we shape places that make a real difference.
Contact usJoin the team and do something amazing
Whether you’re taking the first step or ready for something new, Baily Garner is the place to grow. With inspiring projects, supportive teams, and clear development routes, your next opportunity is waiting.
Find out moreIrene House
London Borough of Wandsworth
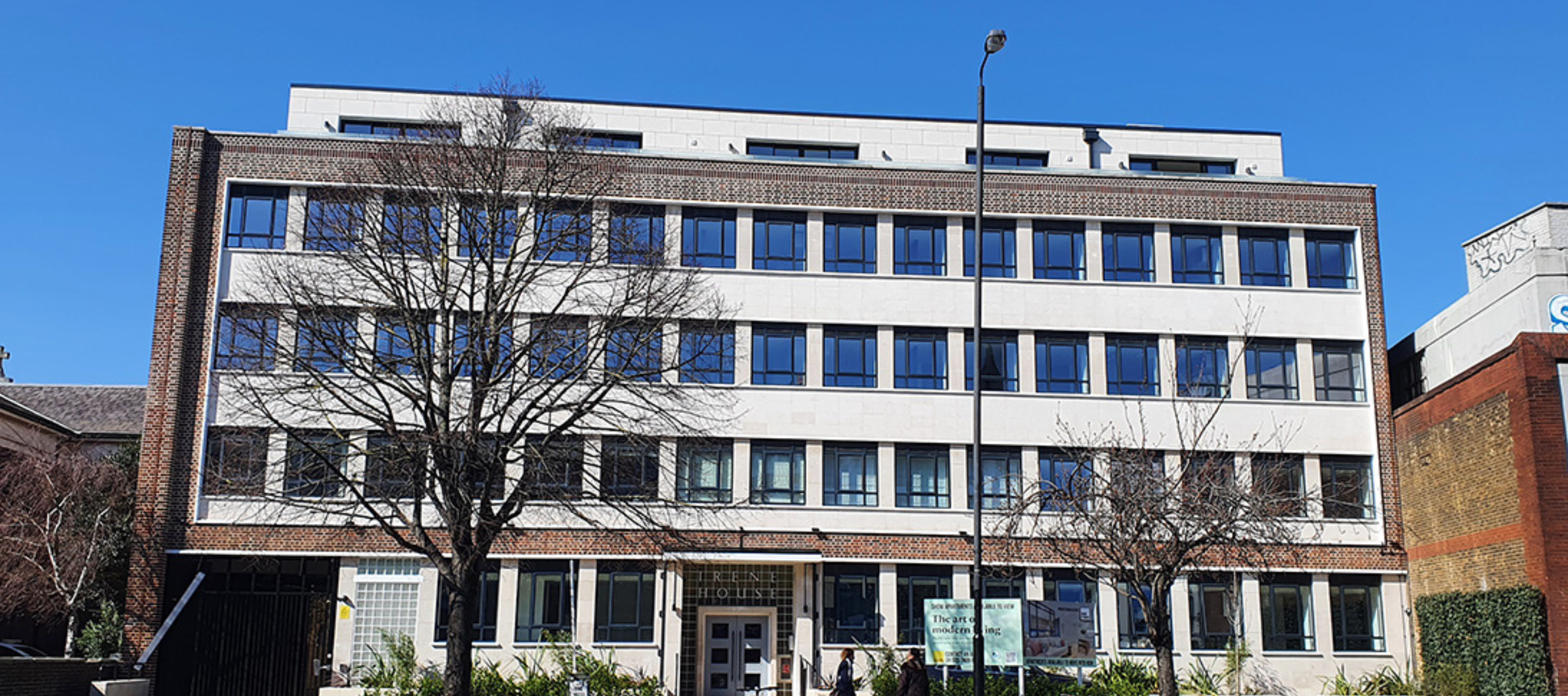
Our design team reviewed and developed the original permitted scheme, identifying opportunities to enhance the layout and increase unit numbers. Midway through, we successfully incorporated a rooftop extension via a carefully managed change process, ensuring coordination, planning compliance and programme continuity.
Despite the challenges of COVID-19 during the construction phase, we maintained momentum through agile project leadership and close collaboration with the contractor. Weekly site visits and ongoing communication ensured a consistent design approach and the timely delivery of new homes, including studios and one- and two-bedroom apartments.
Converting an outdated office block into residential use, coordinating multiple disciplines, managing late-stage design changes, and mitigating construction delays during the COVID-19 pandemic.
Baily Garner led the project from design to delivery, managing change control, mobilising specialist teams, and maintaining progress through collaborative leadership and agile site coordination.
84 new homes were delivered in a sought-after location, with consistent, high-quality design and minimal programme disruption, despite the complexities introduced by the pandemic.
To find out more about our work on the Irene House project, contact our Project Lead, Sonny Cook.

Take a look at similar projects
See all projectsBe part of the journey
We believe the best outcomes are built on partnerships rooted in purpose, driven by insight, and fuelled by ambition. Whether you’re shaping places, transforming communities or redefining what’s possible, we’re here to help you make it happen.
Bring your next project to life
Our multidisciplinary teams work with clarity and purpose to turn your vision into value. By combining insight, innovation, and technical excellence, we shape places that make a real difference.
Contact usJoin the team and do something amazing
Whether you’re taking the first step or ready for something new, Baily Garner is the place to grow. With inspiring projects, supportive teams, and clear development routes, your next opportunity is waiting.
Find out moreKensington Street
Kensington Street
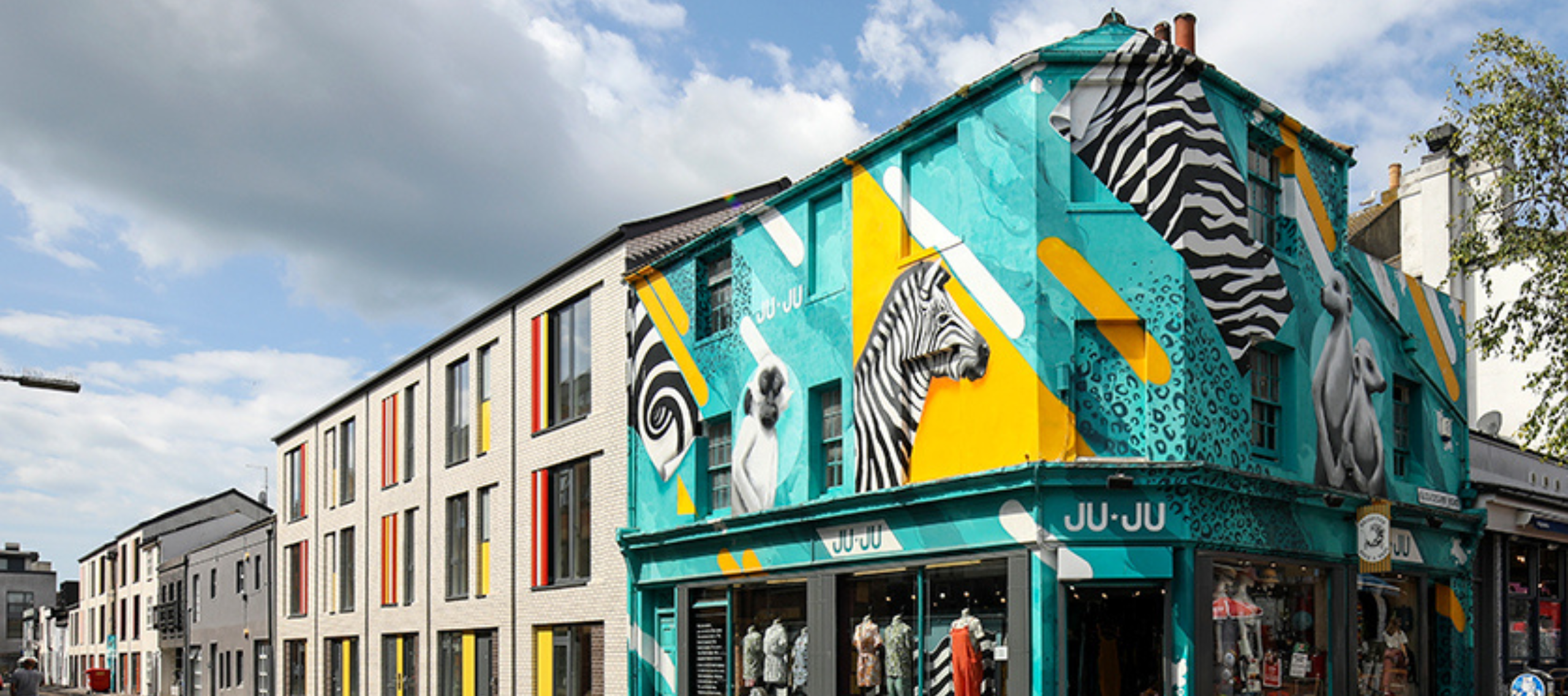
Situated in Brighton’s North Laine area, the development revives previously vacant sites with a bold architectural statement that harmonises with the eclectic urban fabric. The design, influenced by the surrounding conservation area, uses a robust brick finish for durability and low maintenance. Composite windows and vibrant panels add character, drawing inspiration from Brighton’s colourful heritage.
This car-free development offers homes designed to Lifetime Home standards, with one unit made fully wheelchair-accessible. It reflects close collaboration with local stakeholders, including residents and the council, ensuring it meets both community and environmental needs.
Brighton faced a shortage of affordable homes and underused land. The council needed a high-quality, community-supported solution within a tight urban conservation area.
Baily Garner delivered 12 affordable homes across three infill sites, blending bold, low-maintenance design with the area’s character and accessibility standards.
Previously vacant land now supports a vibrant, car-free development that meets housing needs, enhances the local streetscape, and reflects strong community collaboration.
To find out more about our work on the Kensington Street project, contact our Project Lead, Daniel Bridgewater.

Take a look at similar projects
See all projectsBe part of the journey
We believe the best outcomes are built on partnerships rooted in purpose, driven by insight, and fuelled by ambition. Whether you’re shaping places, transforming communities or redefining what’s possible, we’re here to help you make it happen.
Bring your next project to life
We believe the best outcomes are built on partnerships rooted in purpose, driven by insight, and fuelled by ambition. Whether you're shaping places, transforming communities or redefining what’s possible, we’re here to help you make it happen.
Contact usJoin the team and do something amazing
Our multidisciplinary teams work with clarity and purpose to turn your vision into value. By combining insight, innovation, and technical excellence, we shape places that make a real difference.
Find out more