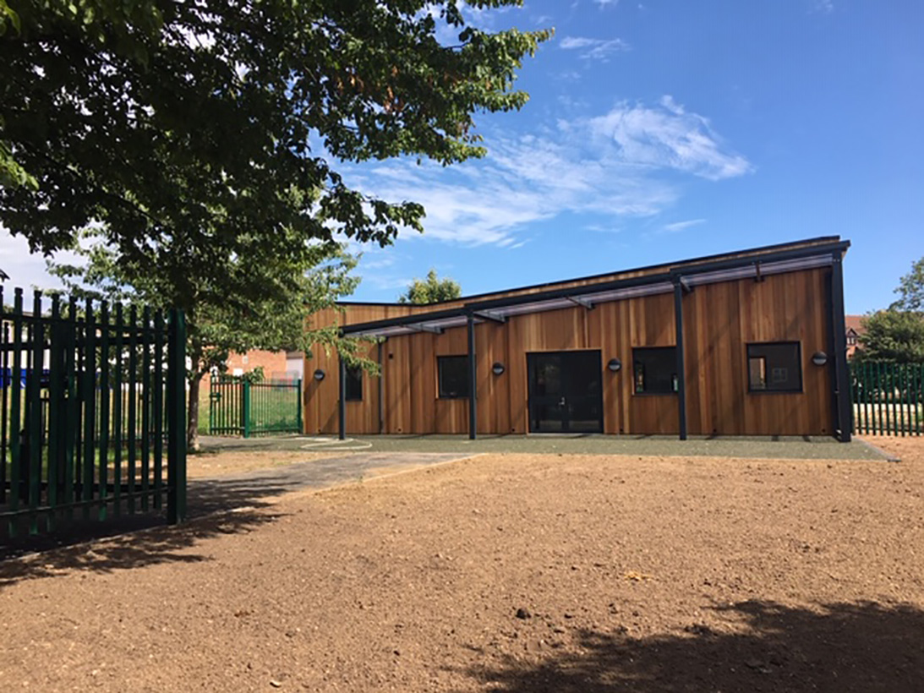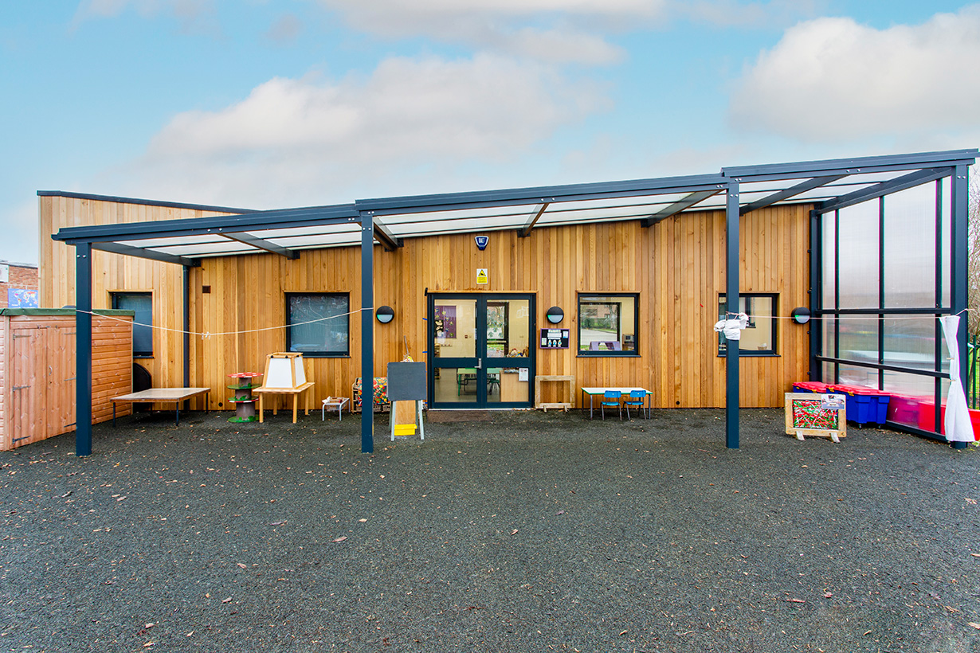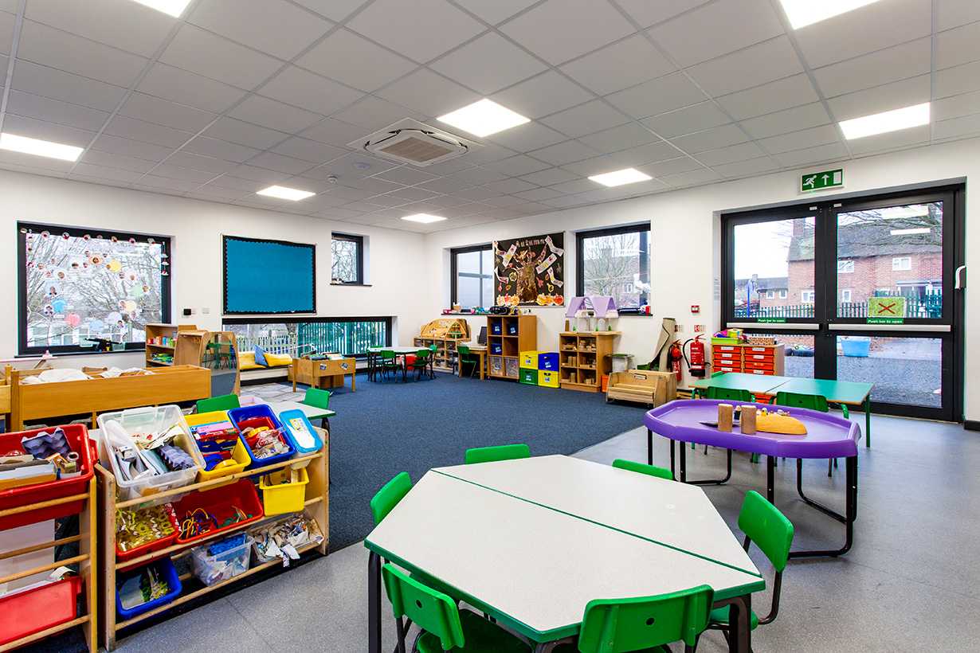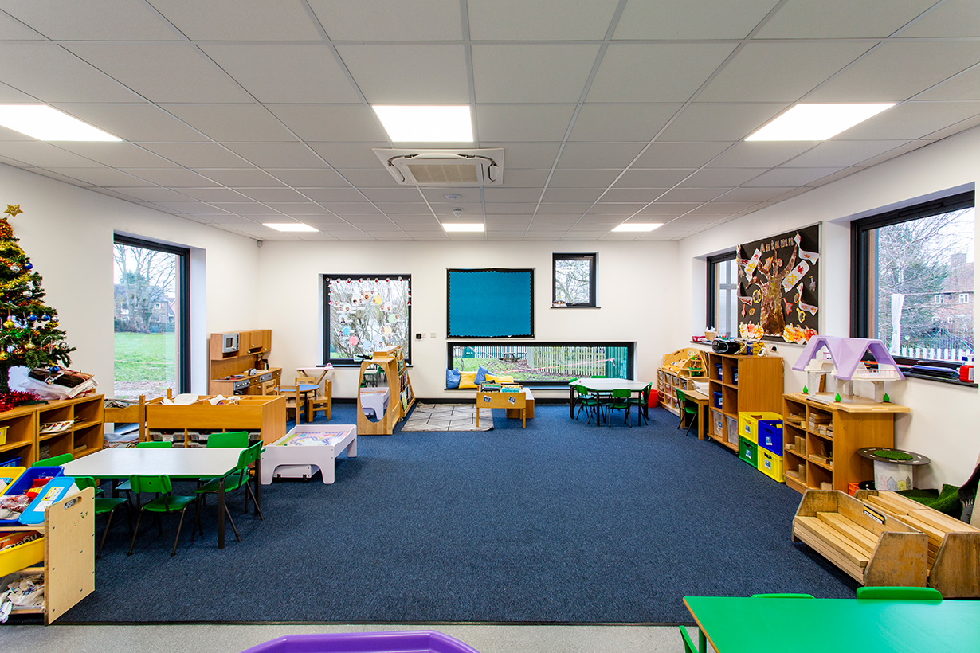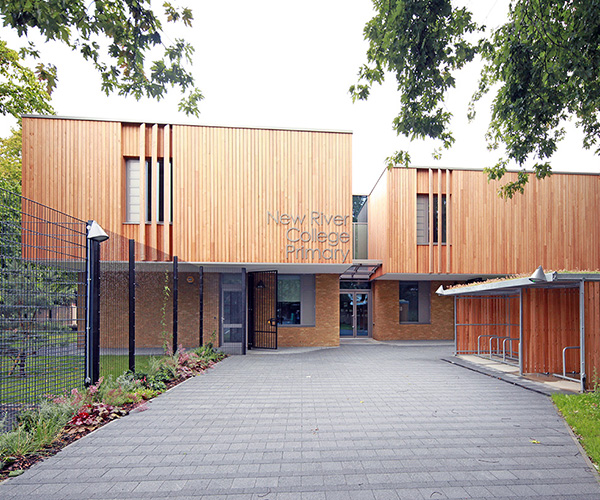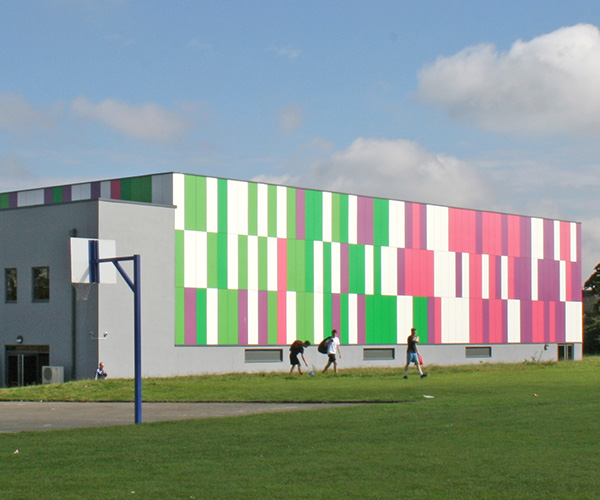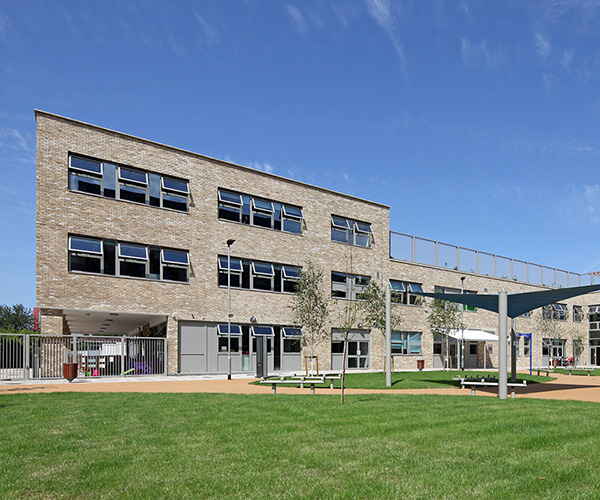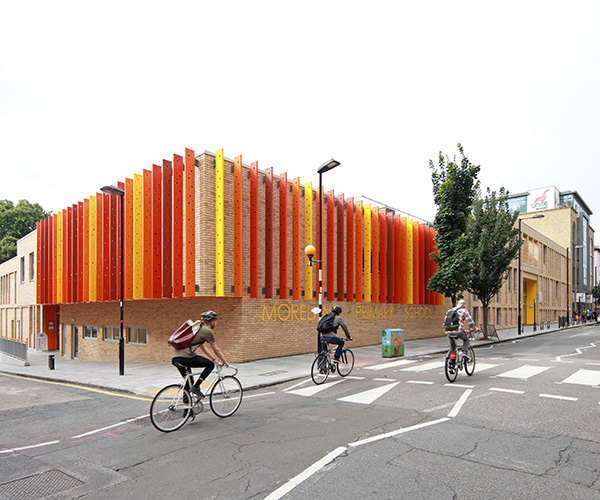Project Details
- Client Name: Stowe Valley Multi Academy Trust
- Project Value: £408,000
- Sector: Education
- Services: Architecture, Health and Safety, Project Management
- Key partners: Arden Construction
- Contact: Laura Bradshaw – 0121 236 2236
Stowe Valley Multi Academy Trust wanted to construct a standalone building on the Southam Primary School site as a new facility for their pre-school children. We were appointed as architects for the pre-construction phase of the project and then continued through the later stages of the works after being novated to the contractor. The new building includes a kitchen, toilets and classroom space.
The proposal for the nursery was playful. Located on existing playing field land, the single storey block is clad in timber and its distinct shape gives it a clear identity from the street. Inside the building there is a single nursery classroom, kitchen/teaching space, storage, and WC. The nursery classroom can be accessed from a dedicated external play space. Windows of varying heights allow students to connect with the outdoors from inside the building, looking onto an existing woodland area.
We also provided employer’s agent services including tendering the project and evaluating tenders, which involved providing our recommendation to the client on which contractor should be appointed. Once this appointment was made, we monitored the ongoing works to ensure that they were carried out as per the agreed employer’s requirements and monitored costs to make sure the project completed under budget.
The works were on site during the COVID-19 pandemic, which meant that we were forced to shut down for three weeks at the end of March 2020. Despite this, we were able to complete the project in line with the original programme
