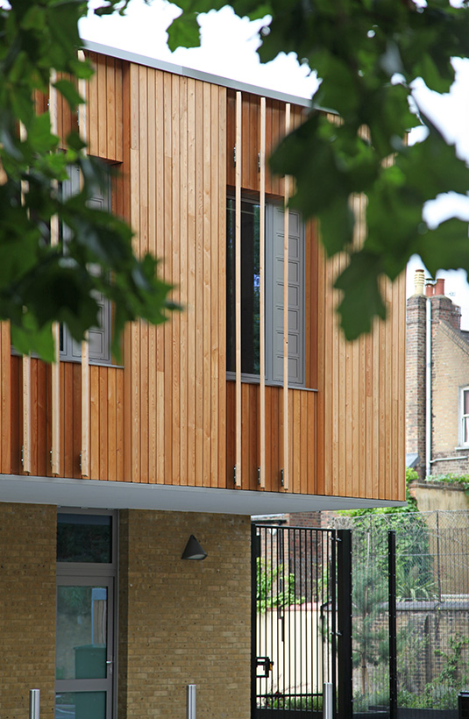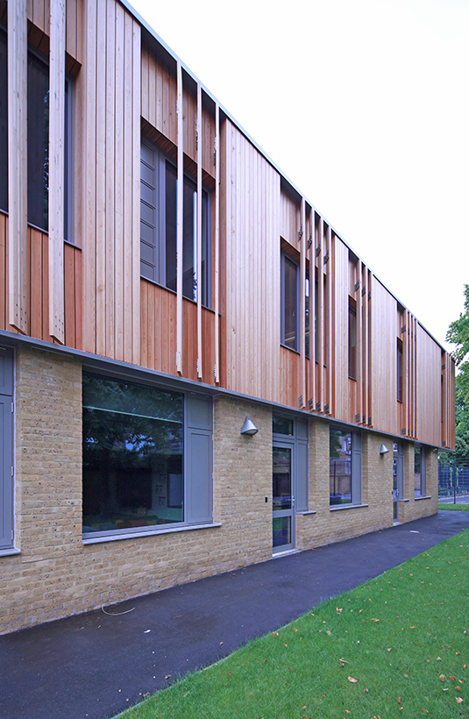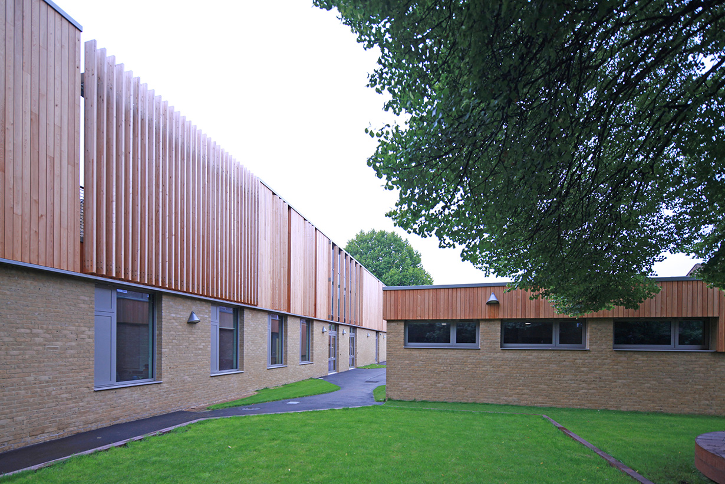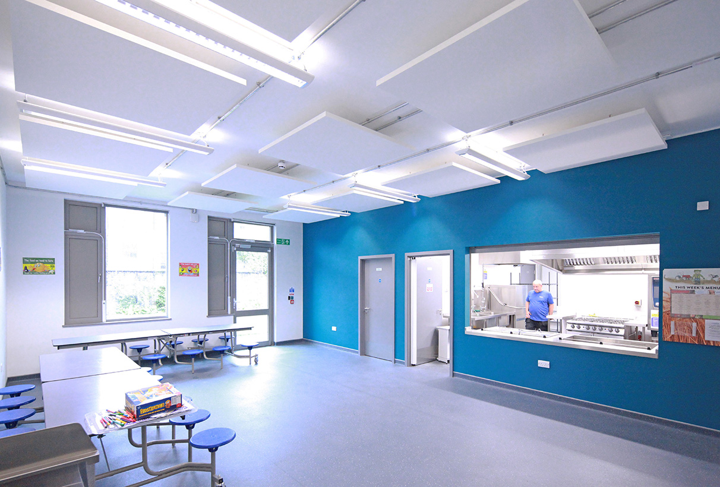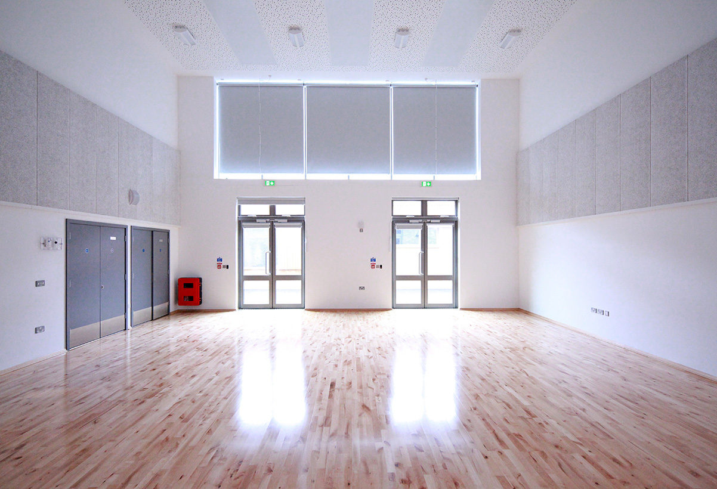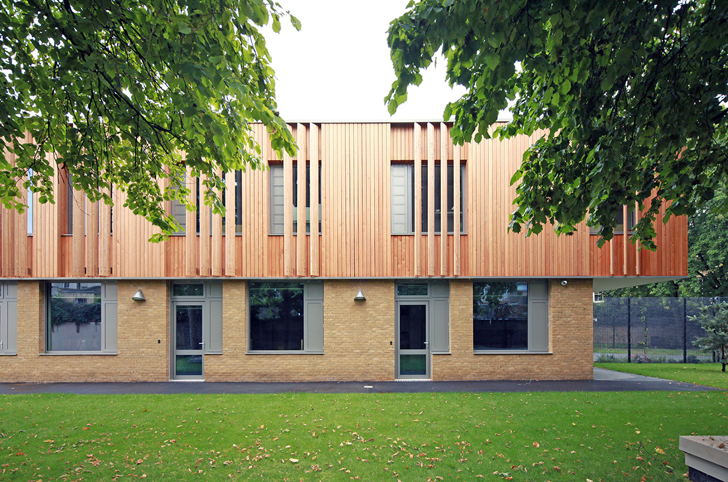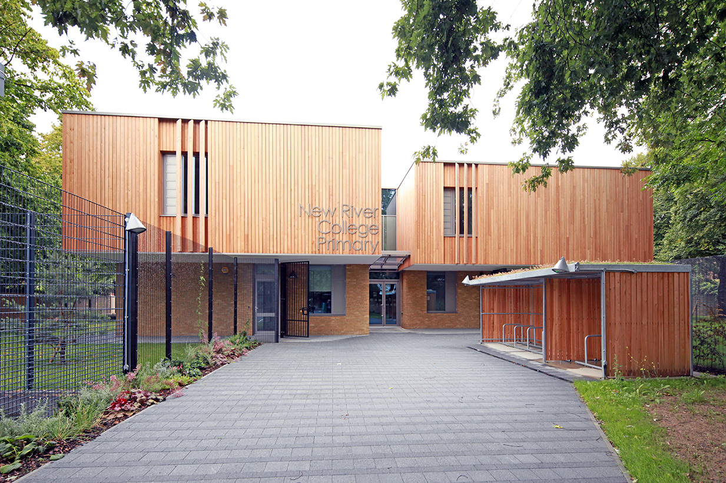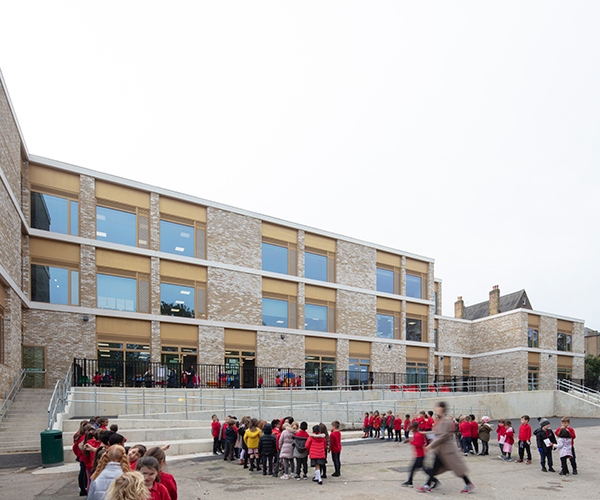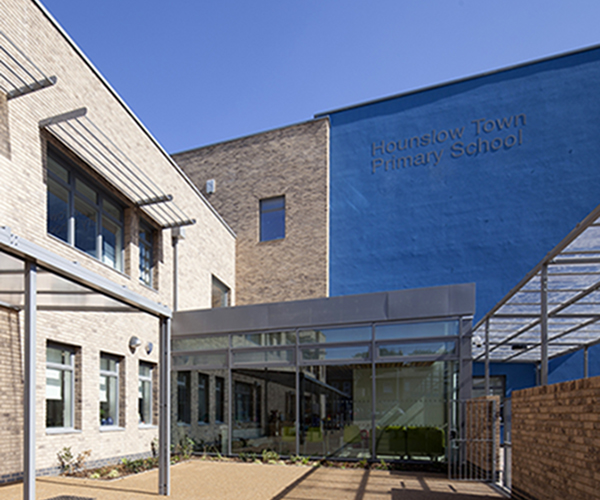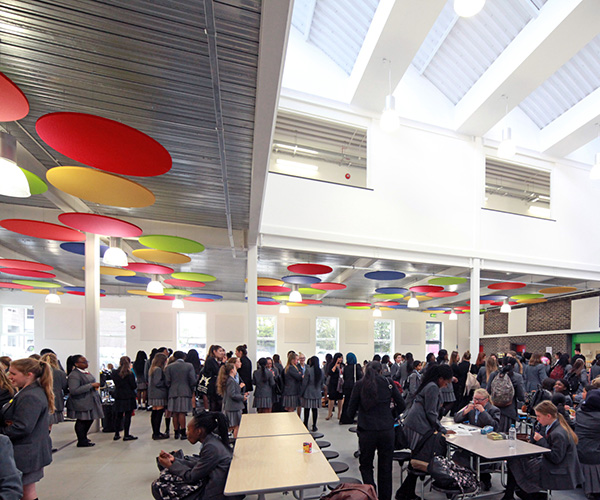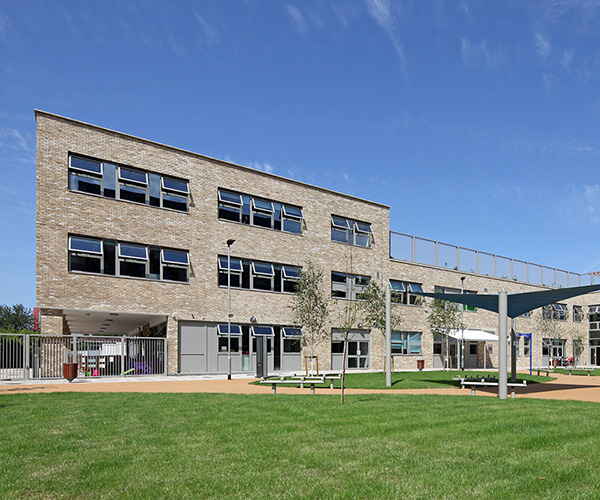Project Details
- Client Name: London Borough of Islington
- Project Value: £8,998,143m
- Sector: Education
- Services: Employer’s agent , Cost consultancy, Building services engineering
- Key partners: Morgan Sindall, Haverstock (Architects), Conisbee (Engineers), Elementa (Mechanical & Electrical)
- Contact: Stuart Wigley – 020 8294 1000
This project involved the demolition of an existing educational facility and delivery of two new schools: the New River College Primary Pupil Referral Unit (PRU) and the Bridge Integrated Learning Space (ILS), together with associated term-time residential accommodation.
The main aim of the project has been to raise educational achievement through the provision of exemplary designed, purpose-built and sustainable new buildings. The naturally ventilated, adaptable new facilities achieve a BREEAM 'Excellent' rating.
Catering for a range of needs
The New River College Primary PRU caters for 18 pupils, aged five to eleven, who are permanently excluded or at risk of being excluded from primary education.
The Bridge ILS caters for 25 pupils, aged seven to 19, who have severe learning difficulties and/or autistic spectrum condition.
A separate residential building was also required, providing accommodation for eight of the 25 Bridge ILS pupils.
Two facilities with shared areas
Lying within a conservation area, the existing site contained numerous mature trees and an original building, used as a pupil referral unit, which was in very poor condition.
The brief was to demolish this building and replace it with two separate facilities operating within the same building, with some shared areas.
Numerous design meetings with both end user organisations enabled specific requirements for the new facility to be included, whilst allowing a degree of flexibility for the future.
Consultation and cost management
The project was tendered using the IESE framework on a two-stage tender process. We were involved in the early stages of the project and prior to the first-stage tender.
Baily Garner worked with the appointed first stage contractor, hosting a number of consultation events for local residents. We also made sure that proposed designs were sympathetic to the surrounding conservation area and retained as many of the existing trees as possible.
A programme of cost review meetings and site meetings with the contractor, together with value engineering workshops, ensured that the project was deliverable within Islington Council’s funding requirements.
High quality and multi-purpose
The completed scheme delivers high quality teaching facilities and generous accommodation on this quiet back-land site.
The hall has been designed to be multi-purpose and is shared between the schools, with potential for use as a dance space, sports facility or assembly. The provision of copious storage within the hall has delivered a truly flexible space for use by both schools.
Other facilities include three sensory rooms, a learning resource centre and separate dining rooms. The sensitively designed residential accommodation offers respite facilities for those families facing the biggest challenges.
Environmental excellence
The new building’s BB101 compliant natural ventilation is achieved using exposed concrete soffits (thermal mass), windows and the use of wind catchers where required.
The BREEAM Excellent design has been reviewed by Baily Garner’s building services engineers throughout its development to ensure compliance.
