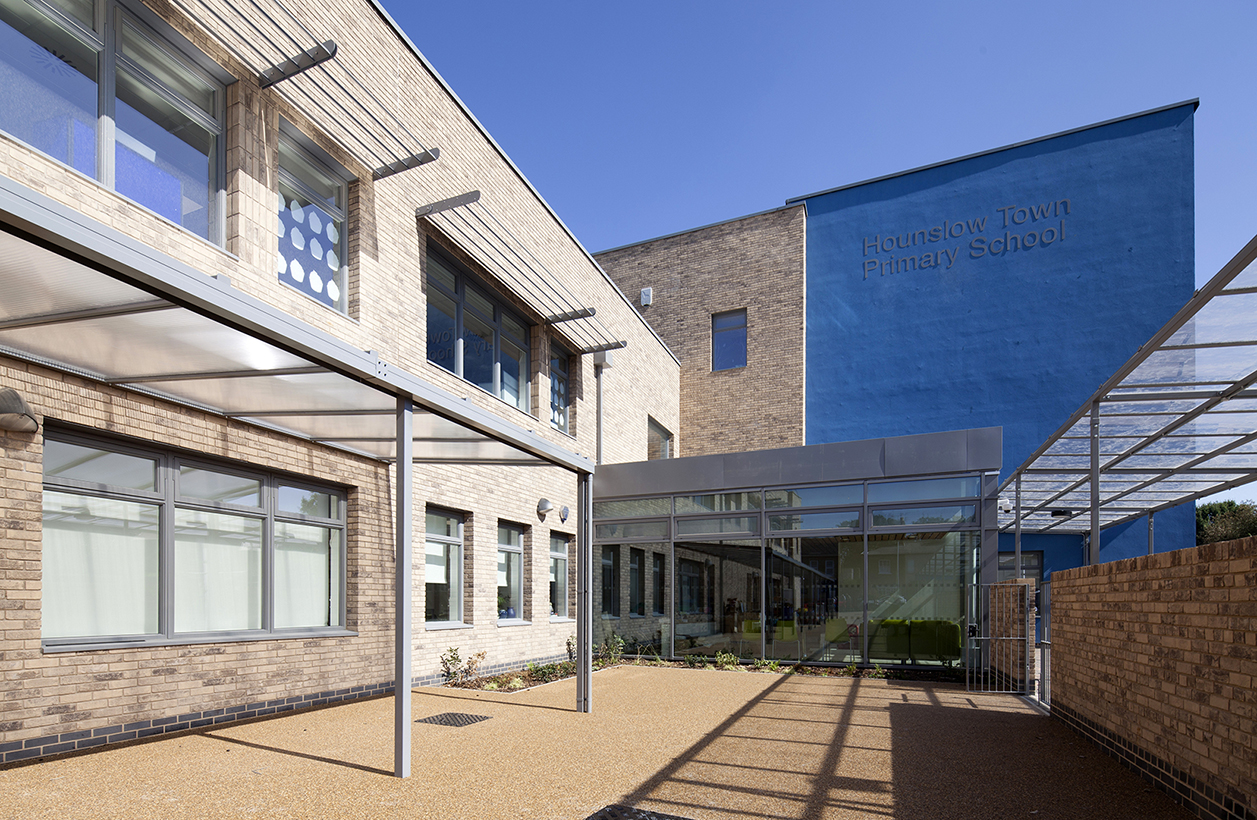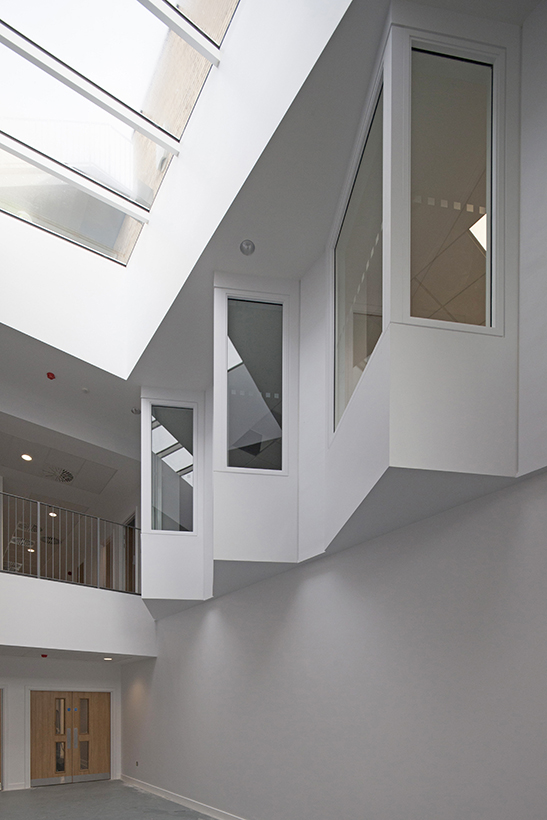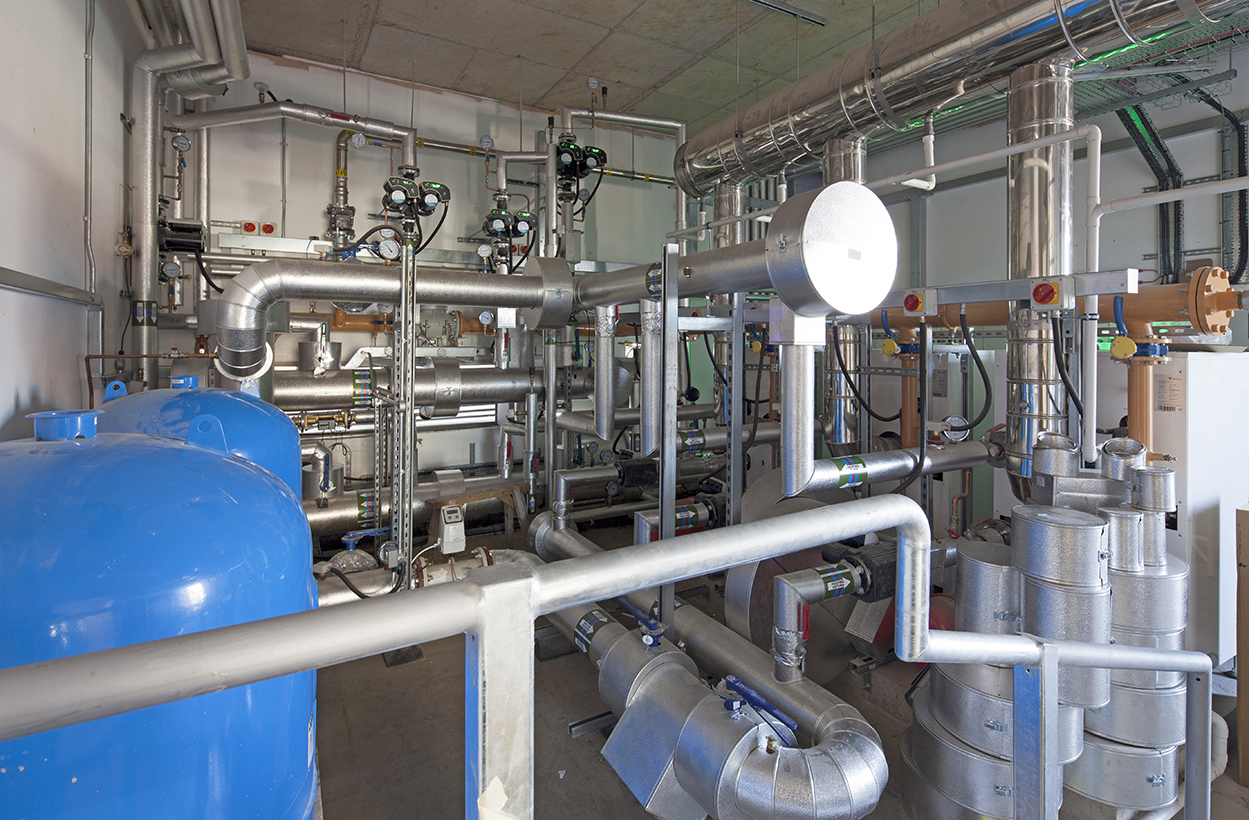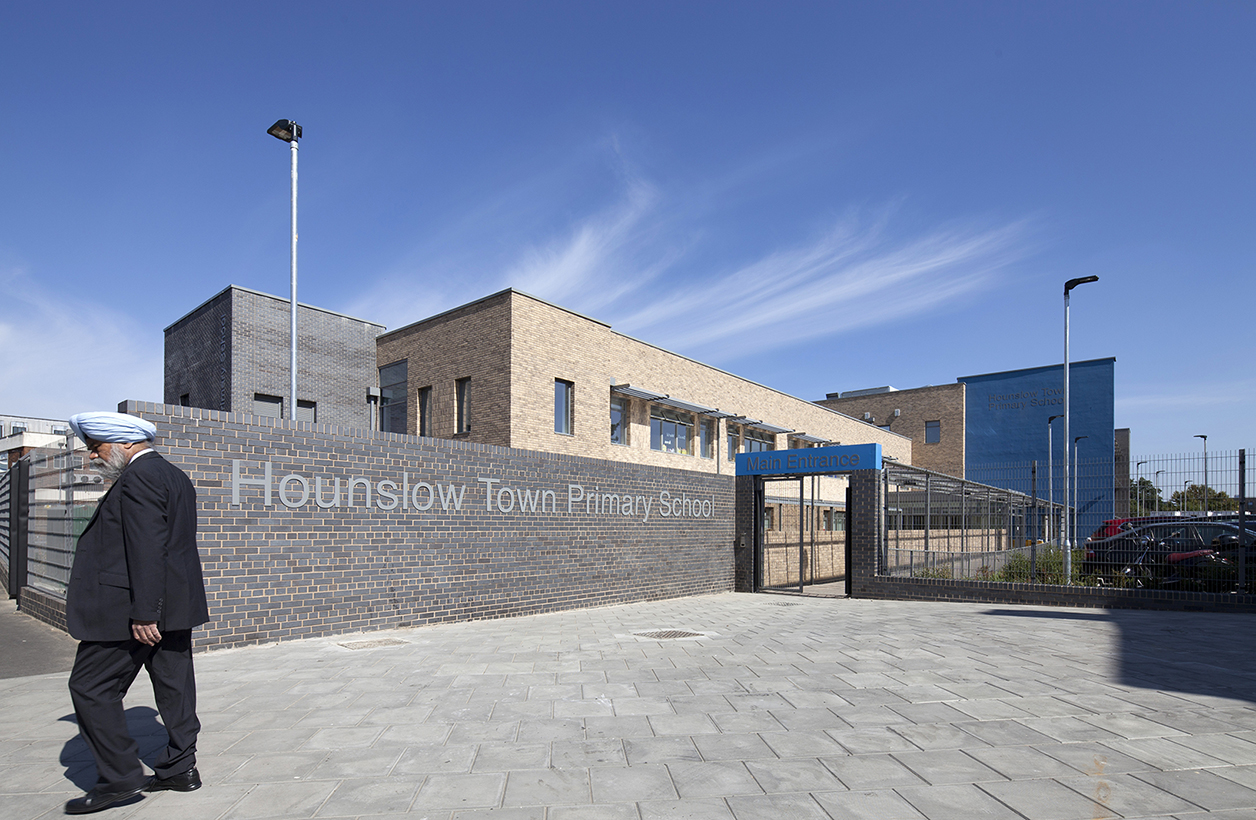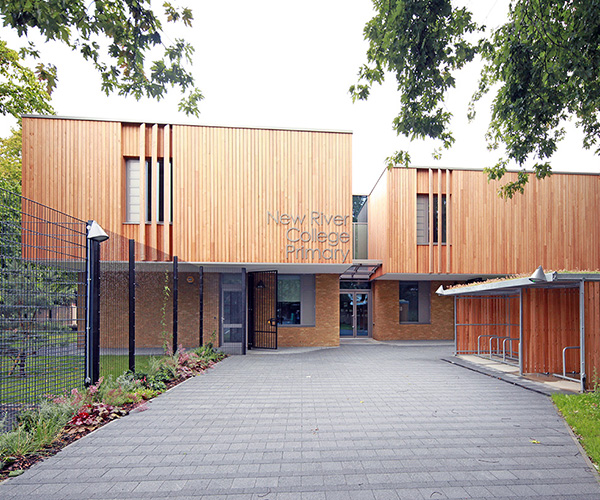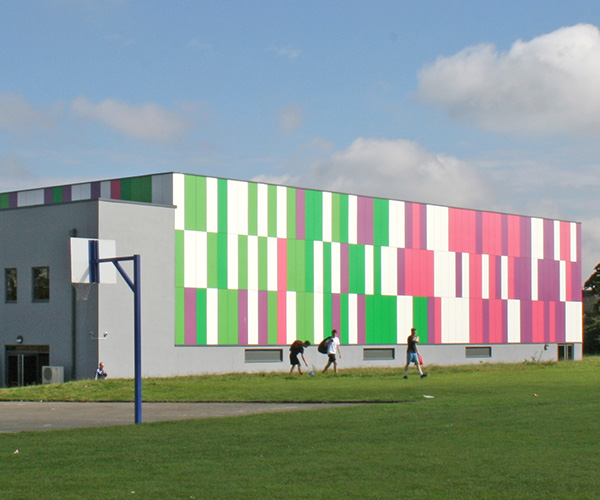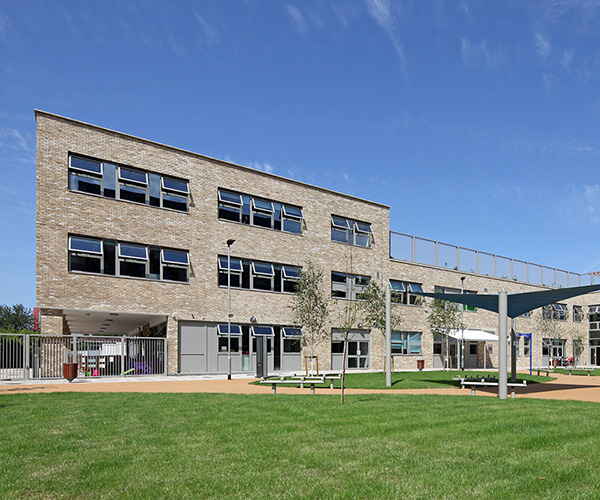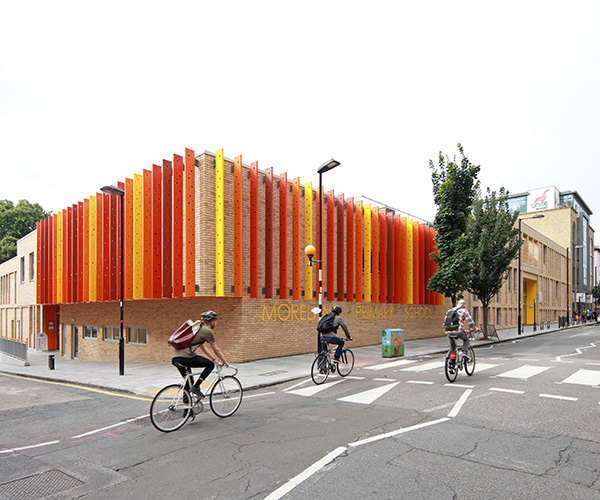Project Details
- Client Name: Jerram Falkus Construction Ltd
- Project Value: £20m
- Sector: Education
- Services: Building services engineering
- Key partners: Countryside Properties / LB Hounslow, Pollard Thomas Edwards, Price & Myers
- Contact: Ian Maun – 020 8294 1000
The project involves building a new five form entry primary school just off the High Street in Hounslow and directly under the Heathrow flight path.
Construction is taking place while the existing school remains in operation and before the residential element of the redevelopment commences.
A new school and homes
This new primary school is being delivered via a Section 106 agreement between Hounslow and Countryside Properties Plc, linked to the planning permission for residential development on this 2.67 hectare site.
The new school buildings will be part two- and part three-storey, and will be located on land adjacent to the existing school.
Once they are completed, the old school will be demolished and part of that site landscaped as a school playground and sports facilities. Countryside Properties Plc will then develop the remainder of the site to provide mixed tenure housing.
Integrated working
The MEP services for the new-build school element of the project have been designed by Baily Garner as part of an integrated and collaborative team working to BIM Level 2.
We have undertaken rules-based checking of design models using Solibri to undertake clash detection, building walkthroughs and design compliance checks.
Solving ventilation challenges
The school is directly under the Heathrow flight path. It cannot be naturally ventilated due to external noise constraints, and so must be fully mechanically ventilated.
Following extensive analysis using IES software, we have produced a fully compliant design solution.
This takes into account over-shading analysis and daylight assessments in calculating the heating and cooling loads, so that cooling is only provided where absolutely necessary.
