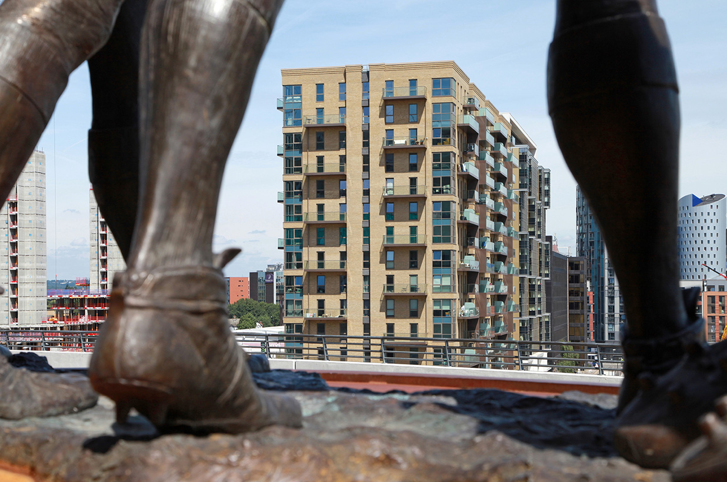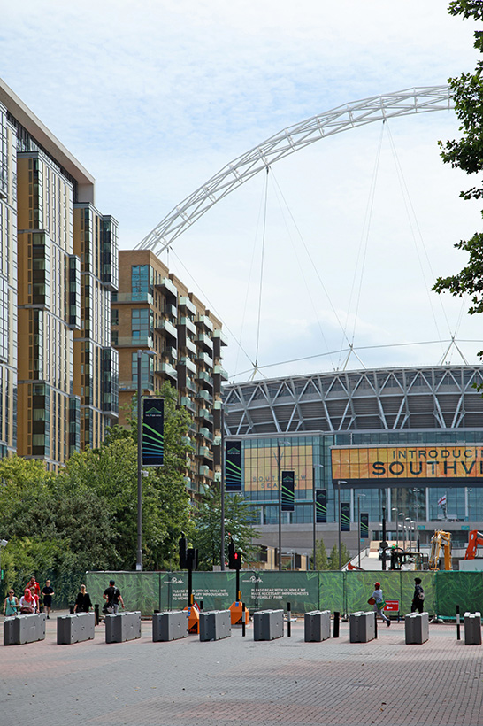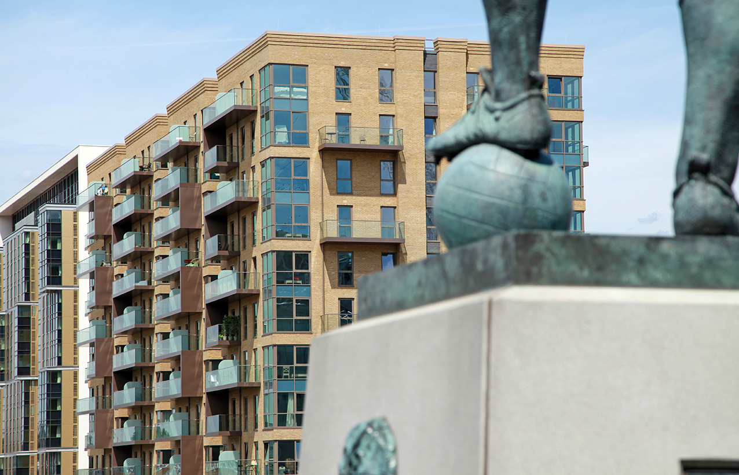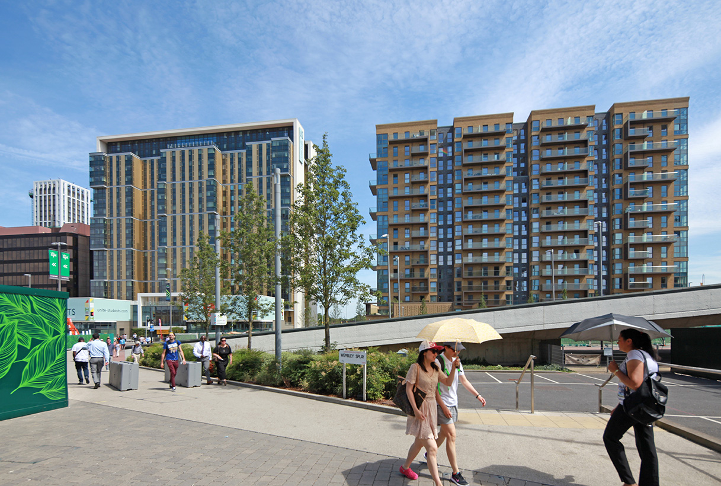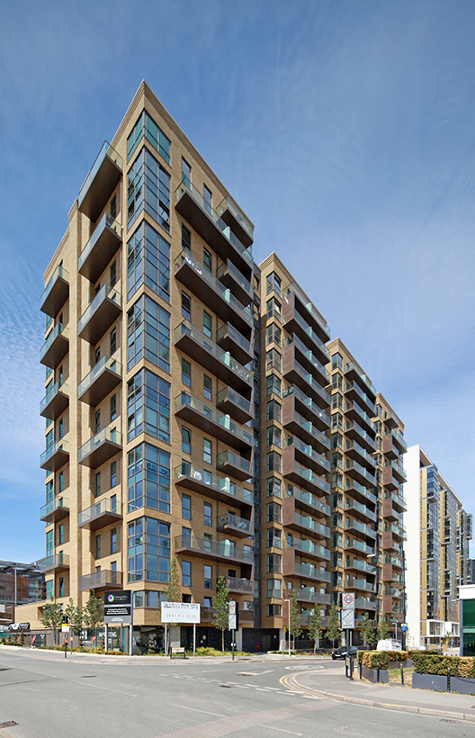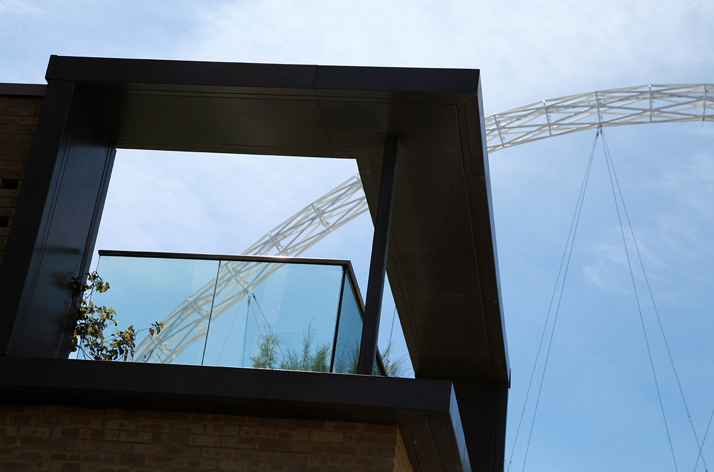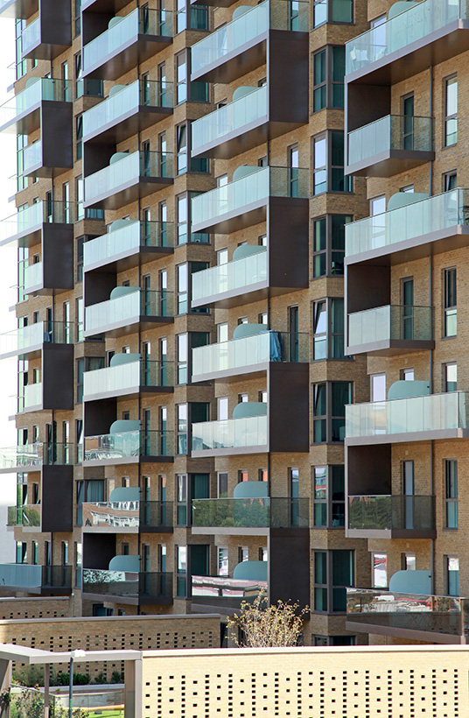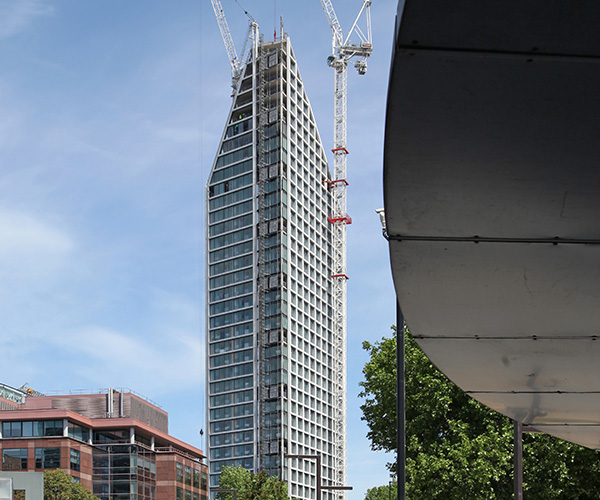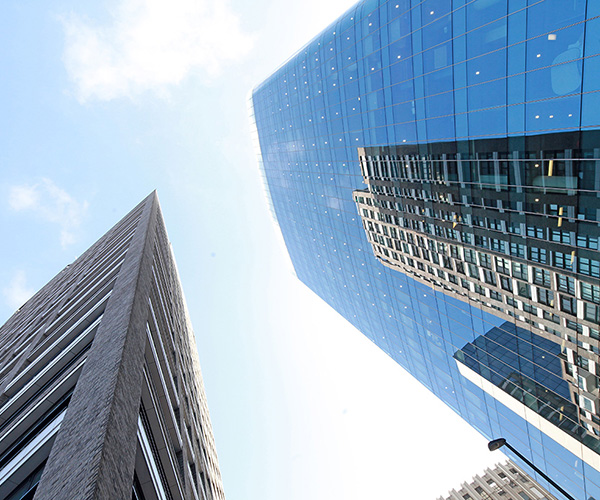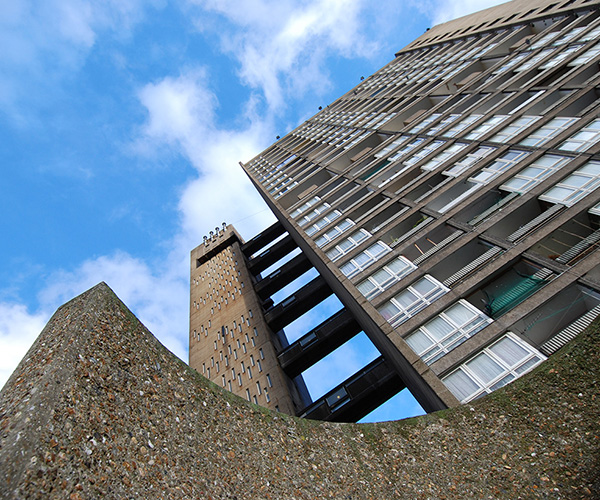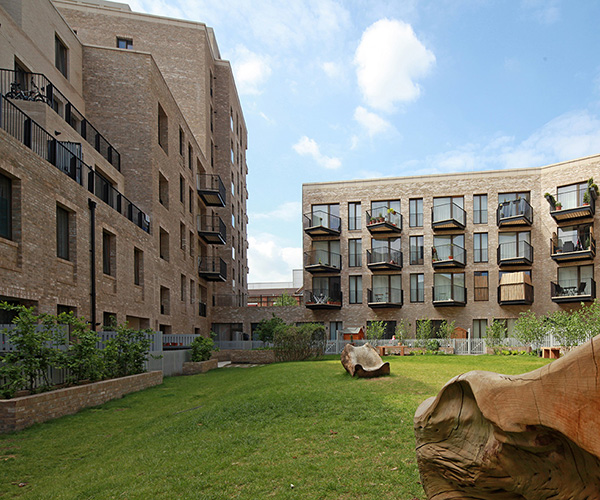Project Details
- Client Name: Metropolitan Housing Trust Limited
- Project Value: £5.3m
- Sector: Residential
- Services: Employer’s Agent
- Key partners: Barratt London, CZWG Architects
- Contact: Stuart Wigley – 020 8294 1000
Wembley Park Gate is a large residential development located next to Wembley Stadium’s landmark arch on Olympic Way - in the heart of one of the UK’s largest regeneration projects.
It delivers 211 new homes, along with a gym, communal gardens, a convenience store and a concierge service, not to mention a bird’s eye view of the city or, for some, the iconic stadium.
Contemporary London living
Positioned just off Olympic Way, which connects Wembley Park London Underground station with the national stadium, Wembley Park Gate is perfectly positioned for residents to enjoy London living at its most contemporary.
As well as Wembley Stadium, the London Designer Outlet, the SSE Arena, Cineworld, Brent Business Hub and the new Brent Civic Centre and library are all within a few minutes’ walk of the new homes.
Ensuring compliance with the brief
Baily Garner acted as employer’s agent for Metropolitan under a Section 106 agreement for 37 affordable homes within this prestigious development. The mixed tenure homes include 24 units for rent and 13 for shared ownership.
One of the key challenges for Baily Garner at pre-contract stage was to ensure the development complied with the client’s design guide and brief, highlighting any divergences and undertaking negotiations in terms of specification and layout to the satisfaction of all parties.
As works progressed on the frame of the building, risks were largely mitigated. However, at 15 storeys high there continued to be risks and challenges associated with building at height, as well as a need to constantly monitor the programme and progress.
increasing natural Light
Although appearing rectangular from above, the design of the building fuses four towers, ensuring that every apartment benefits from a dual-aspect corner window, giving increased natural light to living spaces whilst capitalising on the views.
The balconies add a sense of visual animation to the façade and provide private amenity space to all homes, as well as a glimpse of the famous stadium.
