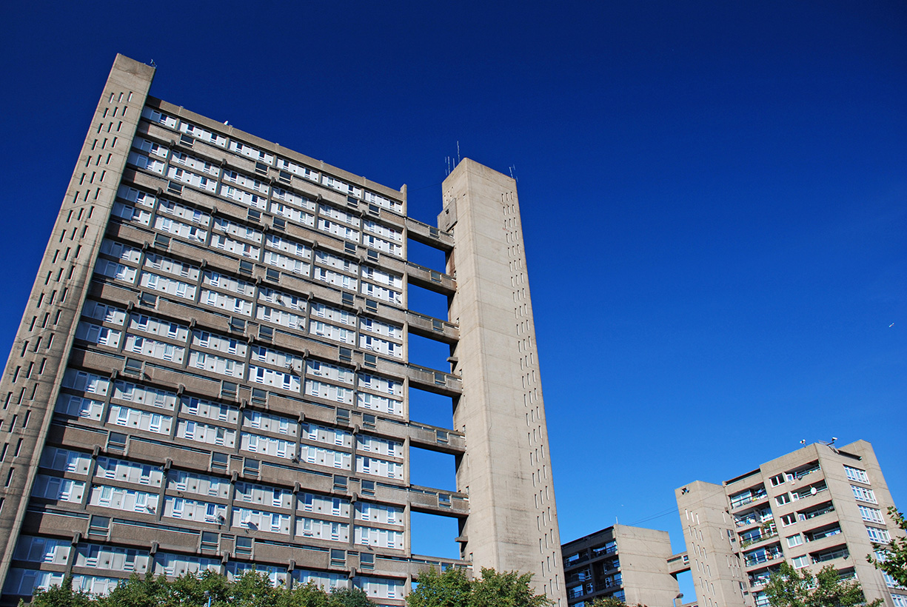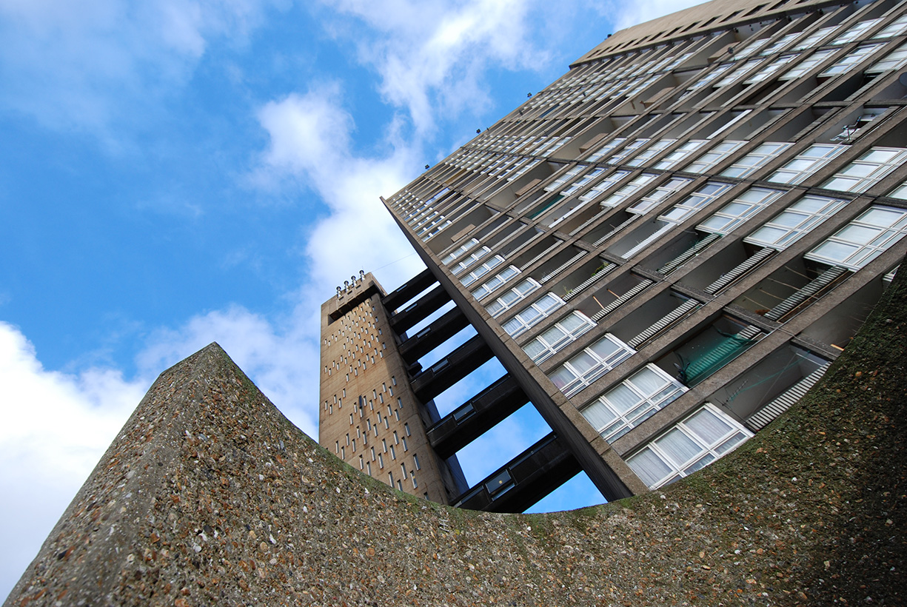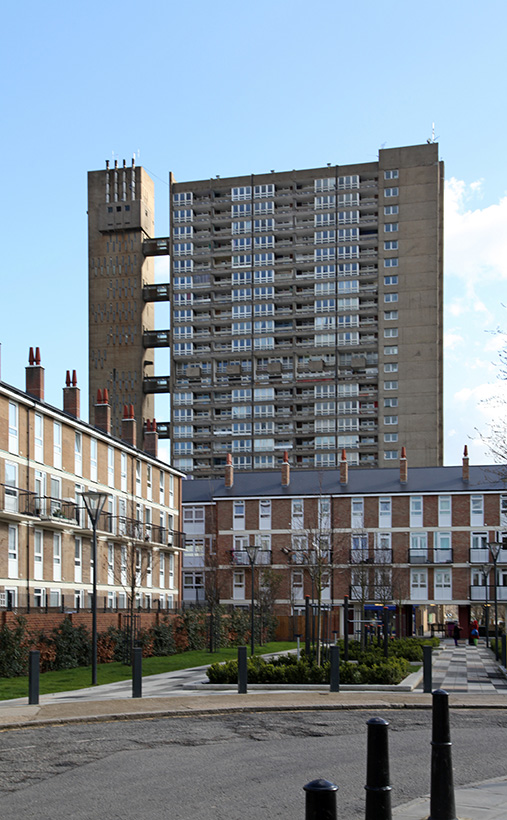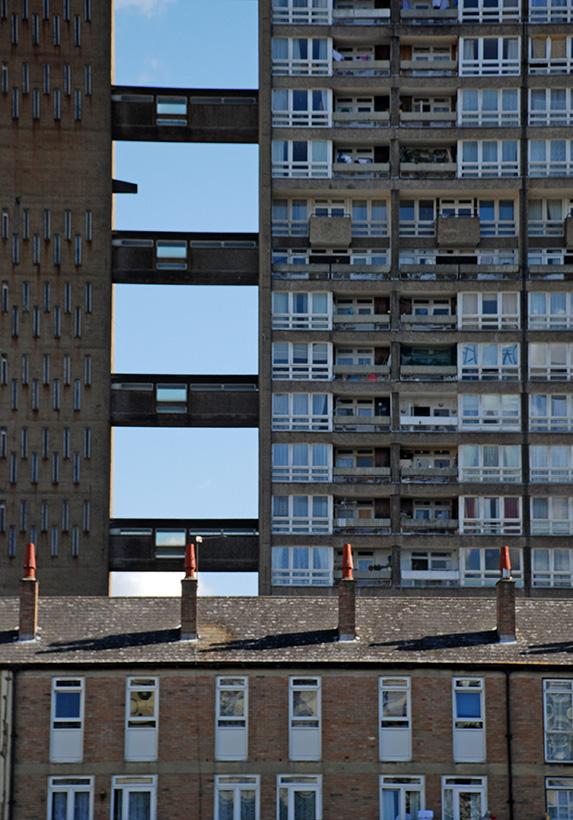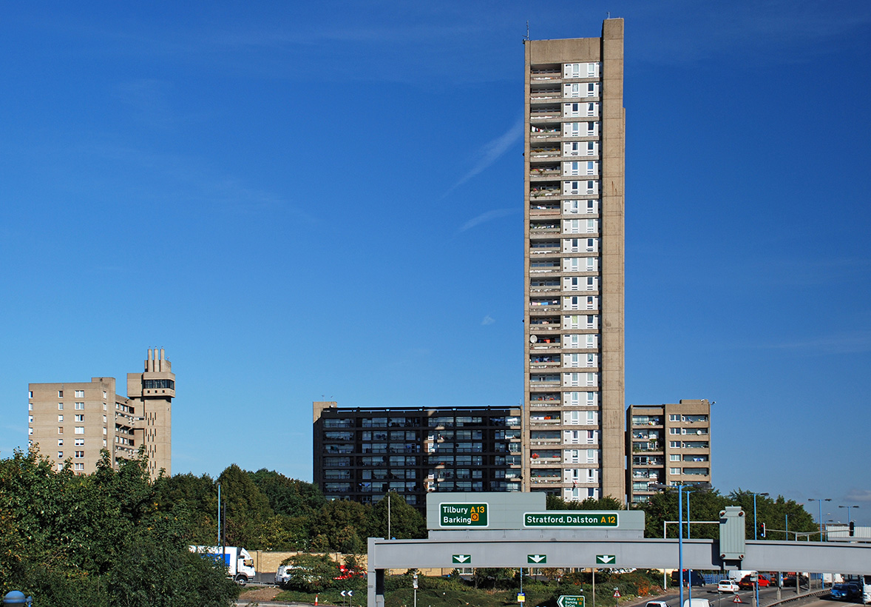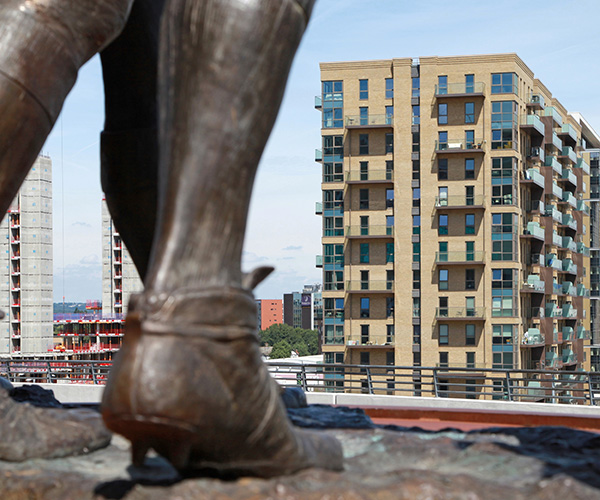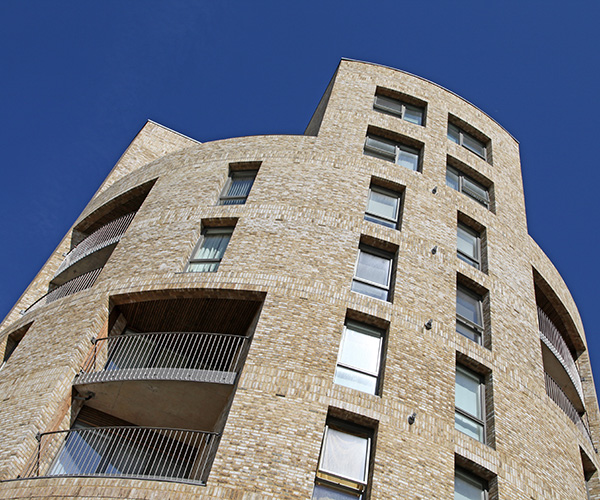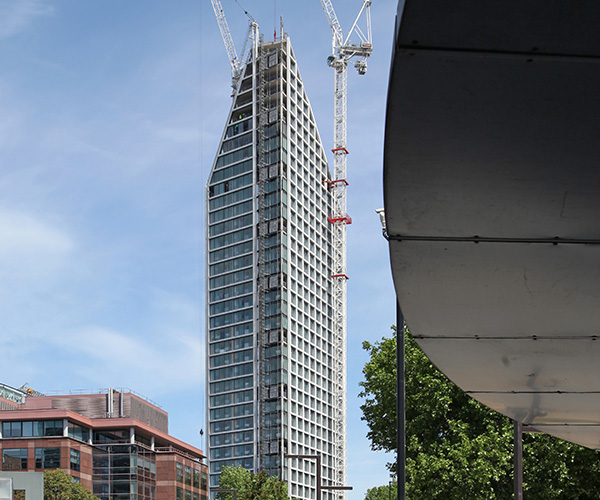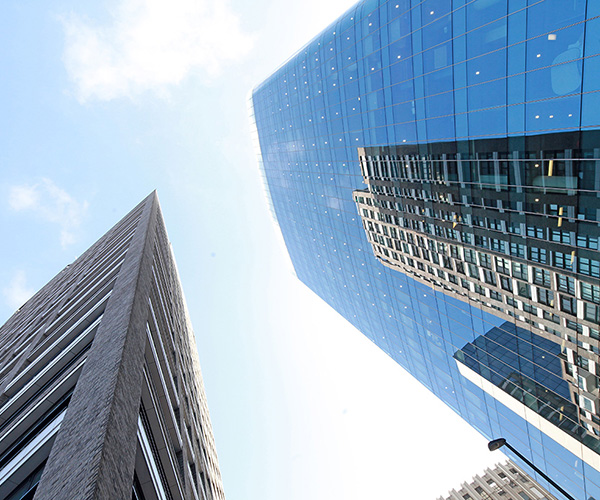Project Details
- Client Name: Poplar HARCA, Londonewcastle, Telford Homes
- Project Value: £40m
- Sector: Residential
- Services: Employer’s agent, Cost consultancy, Project management, CDM advisor
- Key partners: Studio Egret West, AB Rogers Design, English Heritage
- Contact: Ben Wiltshire – 020 8294 1000
A joint venture company has been formed to refurbish Balfron Tower, a 1960s brutalist Grade II listed building located in Tower Hamlets in East London.
The 27-storey tower, designed by Erno Goldfinger, forms part of the Brownfield Estate in an area of social housing between Chrisp Street Market and the A12 northern approach to the Blackwall Tunnel.
After it was completed in 1967, Goldfinger lived in one of the flats on the top floor for six months, getting to know the residents and understanding how he could improve the design of his future residential buildings.
The proposal is to refurbish the building and create homes for private sale.
A recognisable profile
Balfron tower is divided into two blocks, separating the residential accommodation from ancillary services to avoid the transmission of noise. At every third level, the towers are linked by sky bridges, giving it a very recognisable profile.
From each of these levels, access is generally provided to flats at that level, together with flats on each level above and below, via internal staircases.
In total, 136 flats and 10 maisonettes are provided over 26 storeys, set above a landscaped podium level that originally contained a pram store beneath the residential tower, together with an adjoining subterranean car park.
challenging and unique
Baily Garner is supporting and enhancing the contractor’s team of professionals. Our aim is to ensure we can drive the design within the joint venture’s budget and to a programme that enables us to benefit from the private sale market, thereby maximising receipts.
A key part of our involvement is to assist in managing and developing processes and options for managing the risk of such a challenging, yet unique, project. We also provide strong technical skills with our building surveyors, and robust cost control and risk management with our quantity surveyors.
Health and safety is particularly sensitive on this project due to its setting within a thriving estate, so we are providing the joint venture with CDM Technical Advice, with the contractor acting as principal designer and contractor. We have been appointed from RIBA stage two to post-contract delivery.
Performance and sustainability
Works will include extensive façade refurbishment, significant improvement to the external landscaped areas and substantial improvements to the building’s energy performance and sustainability rating.
All refurbishment work will pay great attention to detail, and recognise and respect its special interest as an historic building.
In addition, the proposals include:
- Reinstatement of the hobby rooms within the circulation tower for use by residents, with such a diverse range of proposed uses as: cookery room and associated dining room, library, yoga room, jazz/pop room and cinema.
- Redesign of the interiors of the flats to suit the current market, with open plan living in mind.
- Incorporation of six heritage flats within the building, retaining their original layout and fitted out with many of the fixtures and fittings available in the original homes.
- Creation of a roof garden, making use of the fantastic panoramic views across London, whilst reinstating the cornice.
