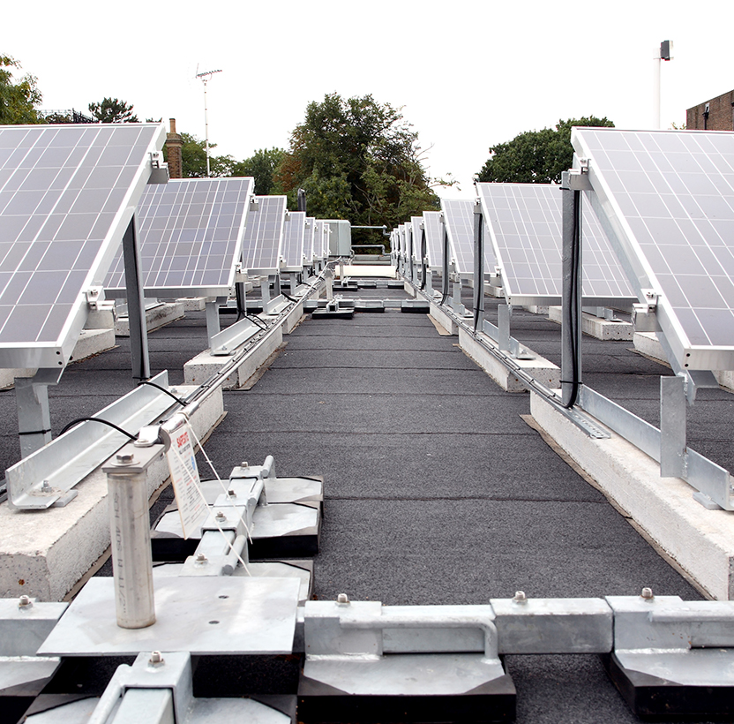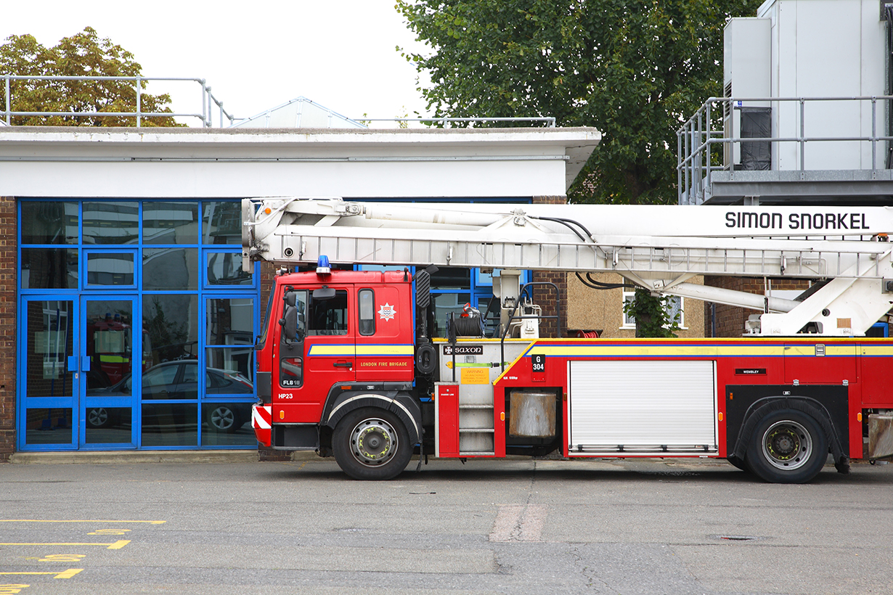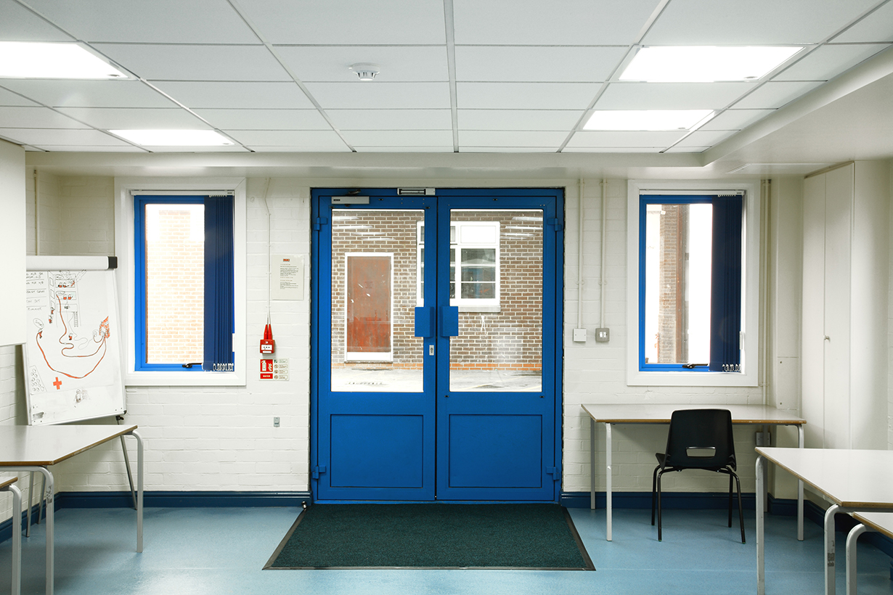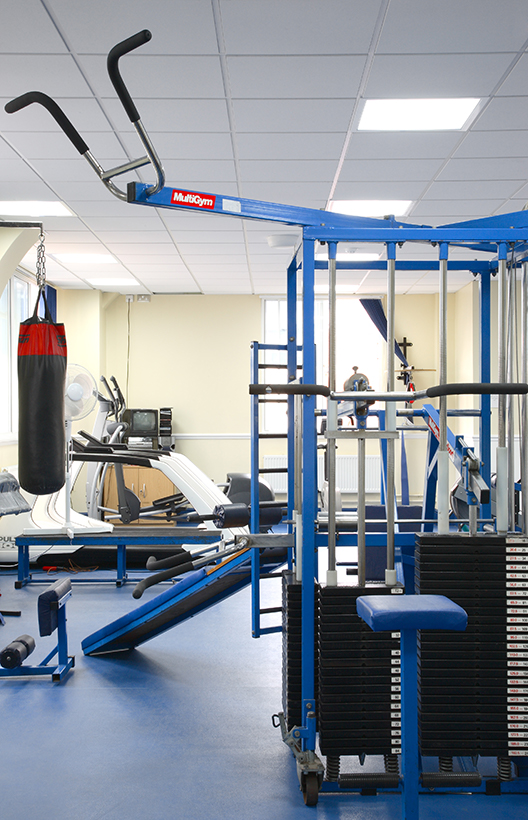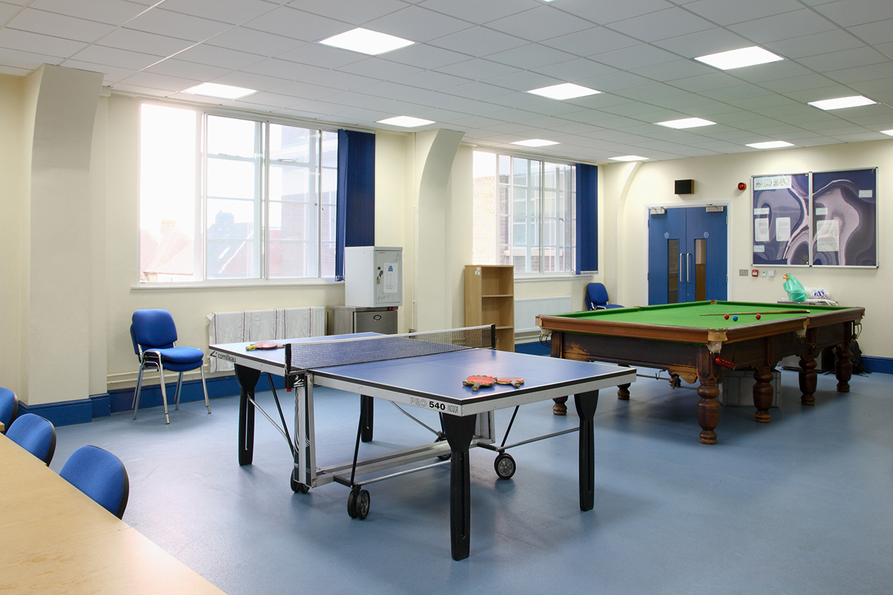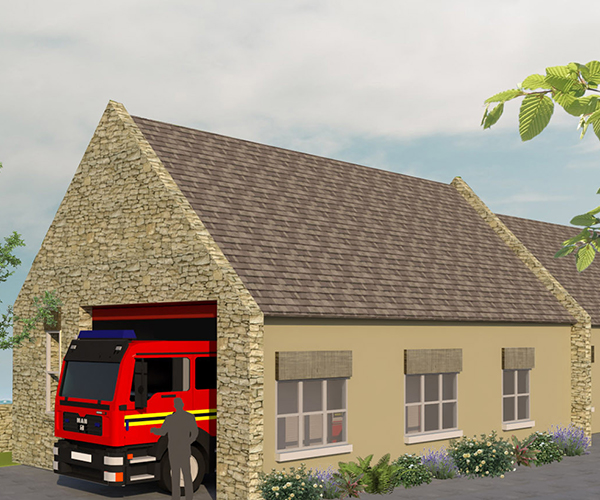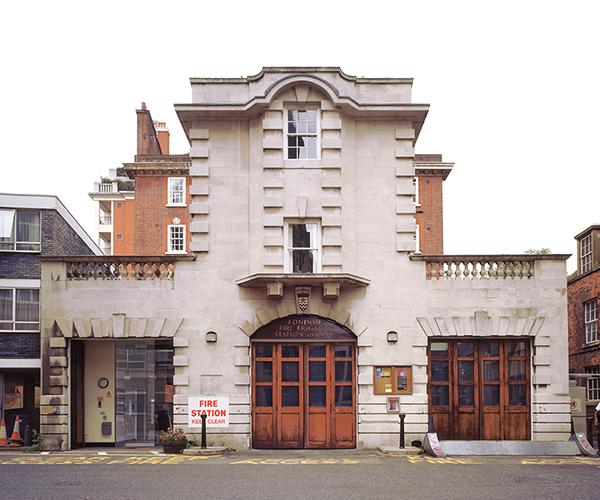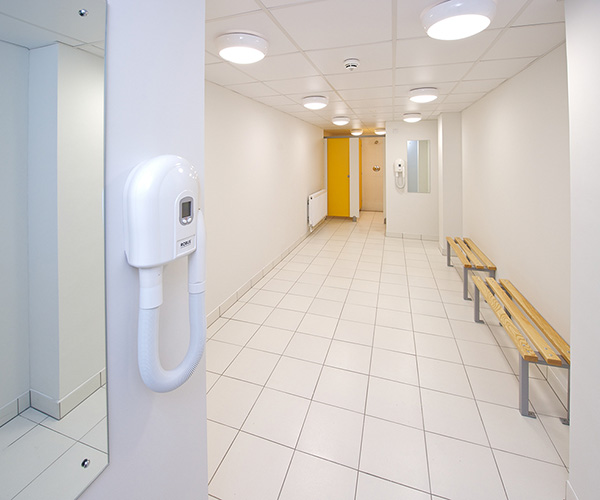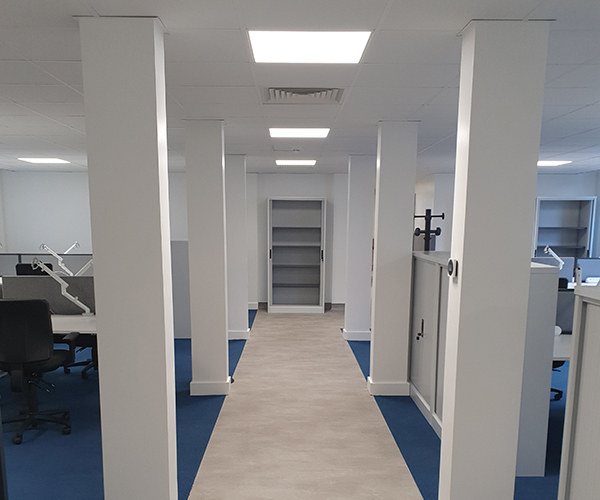Project Details
- Client Name: London Fire & Emergency Planning Authority (LFEPA)
- Project Value: £2.6 million
- Sector: Blue light
- Services: Architecture, Building Surveying, Quantity Surveying, CDM Co-ordinator
- Key partners: PCS Limited, Angell Thompson, Baily Garner (Health & Safety) Ltd
- Contact: Tim Bush – 0121 236 2236
The original Grade II Listed fire station building was converted to office accommodation in the 1980s, with the operational fire station moved to the rear office building.
Our brief was to convert the buildings back to their original functions whilst the strategically important fire station remained on site and fully operational. The brief also included the refurbishment of a third building on the site to provide a self-contained community educational facility.
Our Architects produced a creative and innovative solution for the radical remodelling of the fire station complex.
The design addresses the requirements of multiple stakeholders, including the Local Planners and Conservation Officers and delivers contemporary well functioning accommodation meeting the needs of a modern fire service and enhancing the working environment for all users.
Works were carried out in phases enabling the fire station to remain fully operational throughout. The project included a complete strip out, fire pole reinstatement, lift installation and complete mechanical and electrical services renewal works.
An appliance bay was converted into a watch room, retaining the original appliance bay door so that the watch room is not visible from the outside.
The energy performance of the three buildings has been improved by increasing the thermal performance of structural elements, fitting double glazing and secondary glazing, a thermal water heater and photovoltaic panels. Check metering has been installed to analyse energy usage across the site and a Building Management System has been included to fine tune energy consumption.
All works have been undertaken in a sympathetic manner to ensure the continued well-being of the Grade II Listed Building.
