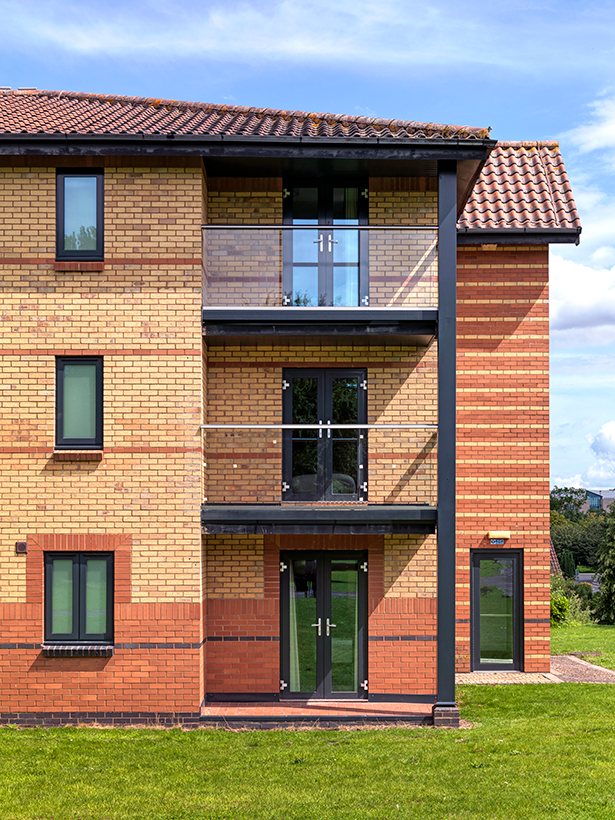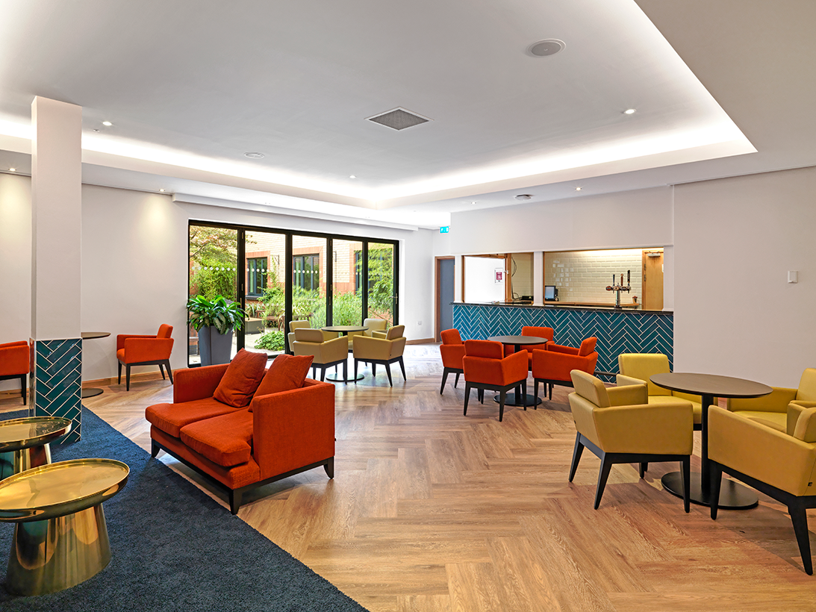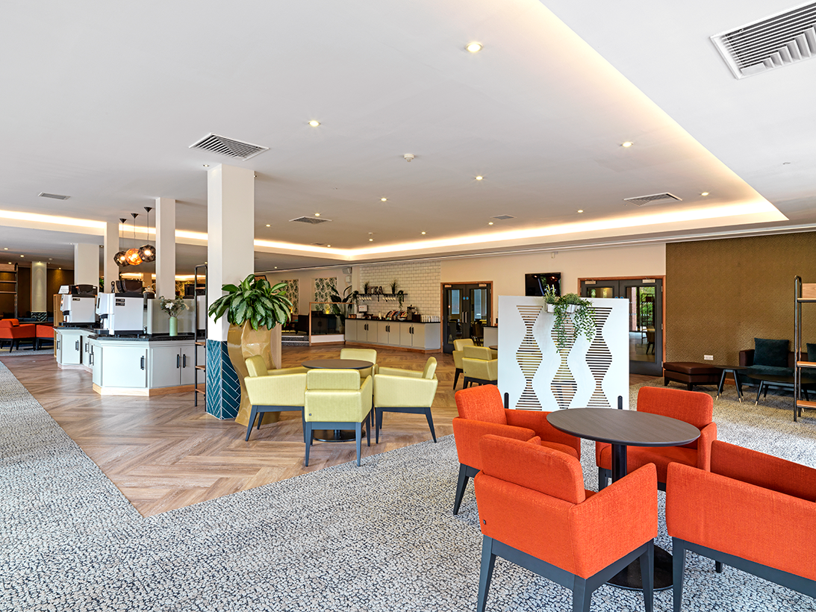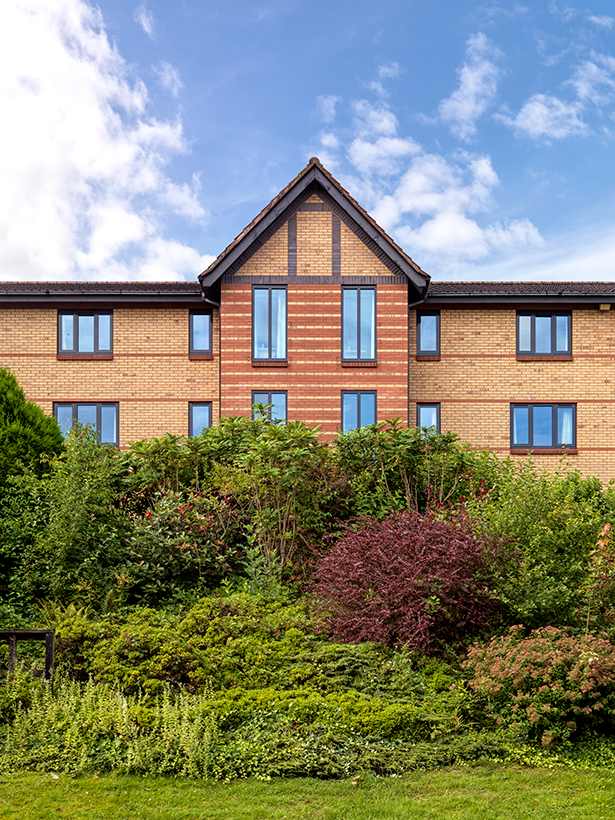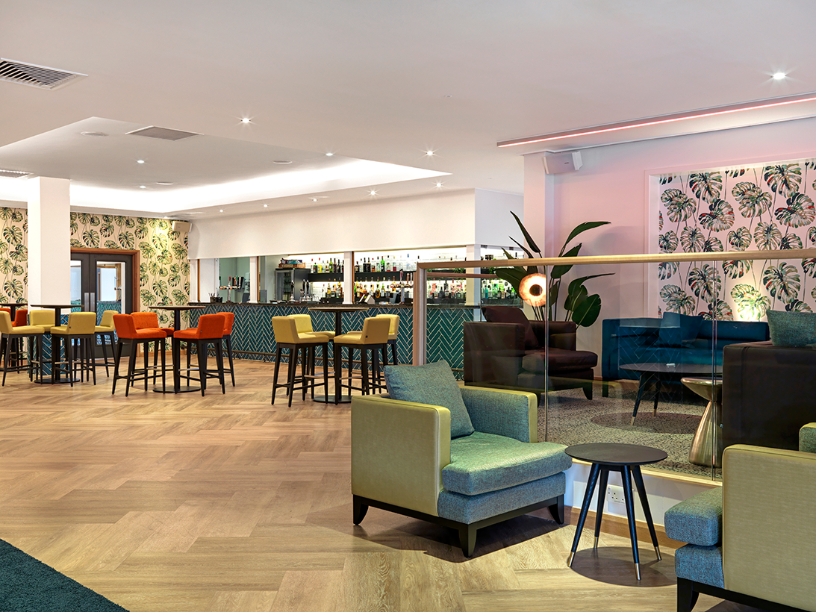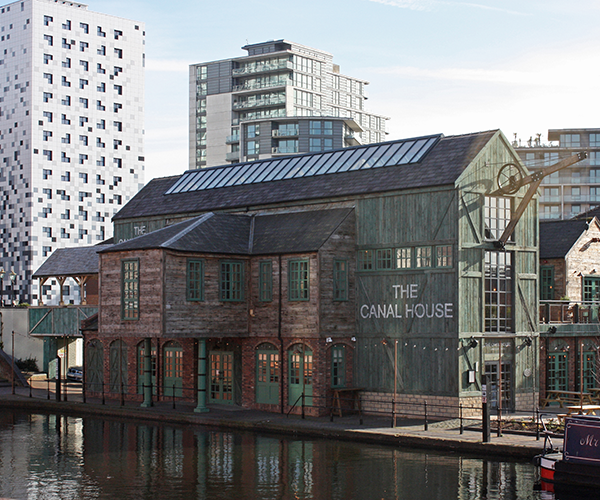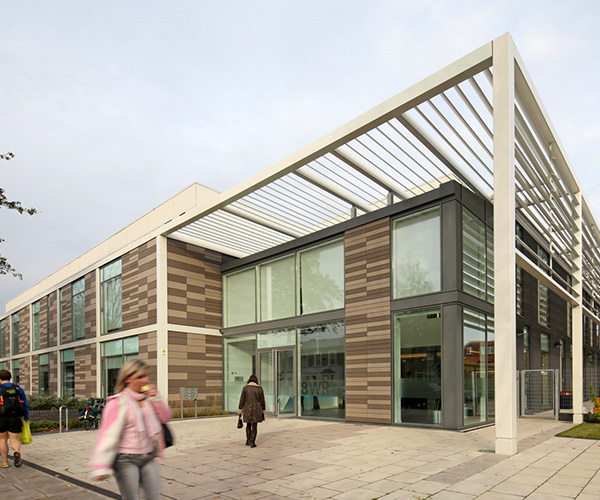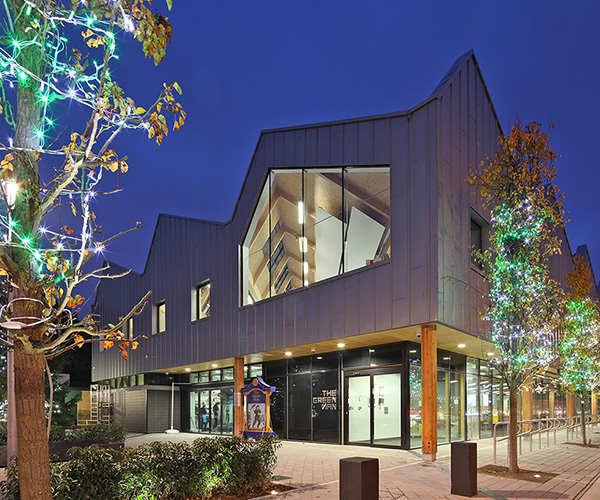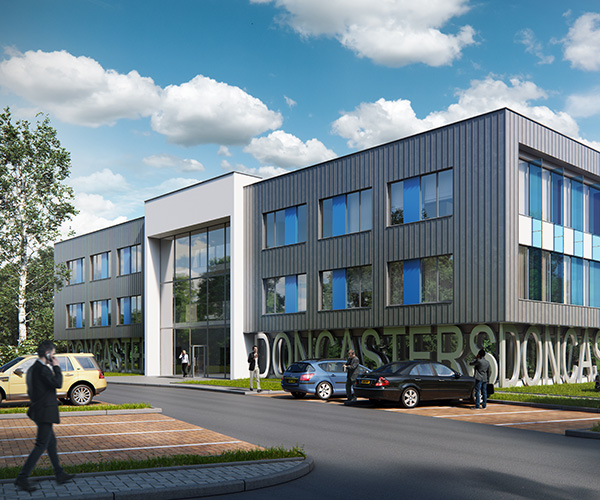Project Details
- Client Name: Warwick Conferences
- Project Value: £780,000 & £250,000
- Sector: Commercial
- Services: Architecture, Interior Design
- Key partners: Pulse Associates, J Tomlinson Limited
- Contact: Jaspal Mond – 020 8294 1000
Scarman, the hub of a leading conference venue in Coventry and Warwickshire has undergone a major refurbishment to enhance visitors’ experiences including internal refurbishment of the Lounge along with upgrading the windows, doors and balcony areas.
The Initial Project
The window refurbishment project was our initial appointment with the University of Warwick and Warwick Conferences as our client to refurbish the existing white timber windows at Scarman which were deteriorating. Our proposal was to update the building with modern grey aluminium windows, doors and curtain walling. We did also include works to the balconies including contemporary glass balustrades to replace the timber guardrails. The Contractor was J Tomlinson with us providing architectural services to the client.
The Refurbishment
This lead to an appointment from the university to refurbish the lounge and adjoining areas including refreshing the wall, floor and ceiling finishes as well as new FF&E. The Lounge works were designed with the client to provide a refurbishment which was in keeping with brand and identity of Warwick Conferences. It brings the outside in, vibrant because it adds colour to match Scarman’s ethos of bringing the outside in, and unique because it is really well thought out with every design decision having a reason or a story behind it.
We have taken into account the footfall into the room which can be up to 200 people, and the design, materials and finish all reflect the ability to accommodate varying numbers and needs. The lounge area is the focal point within Scarman and sets the tone for the whole venue and visitor experience. We think the transformation will give people when they first arrive a real taste of what lies beyond.
