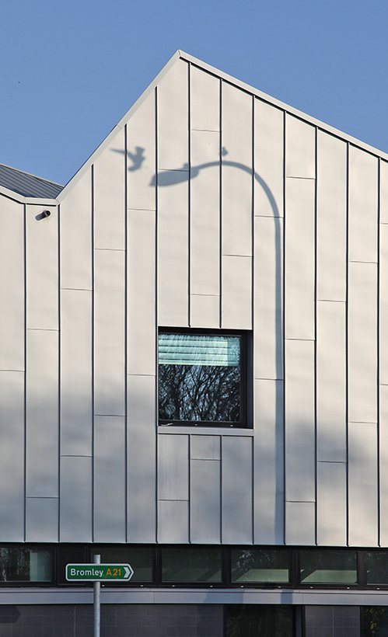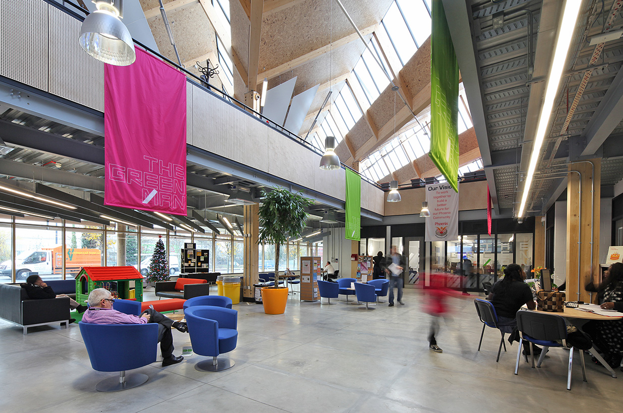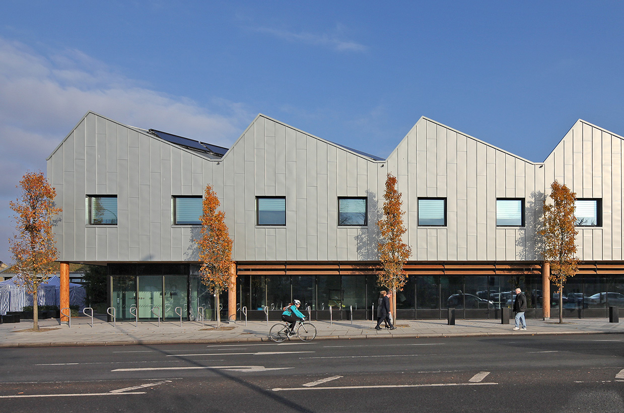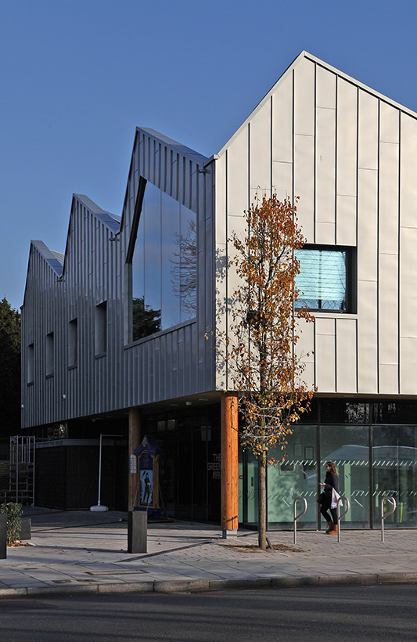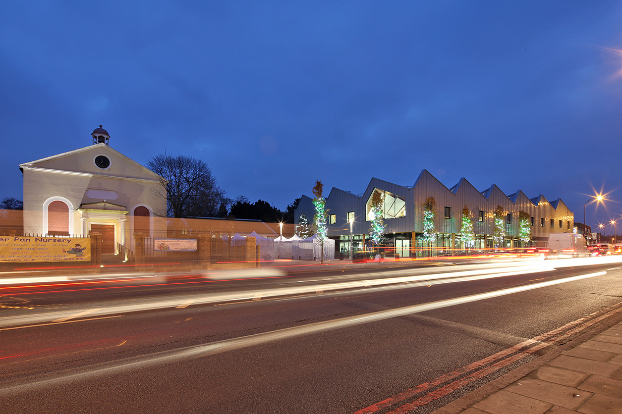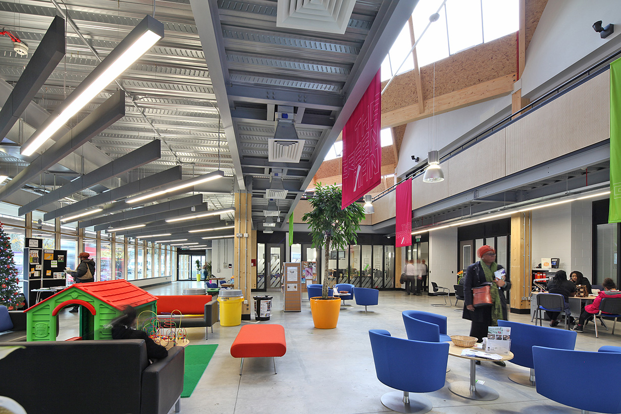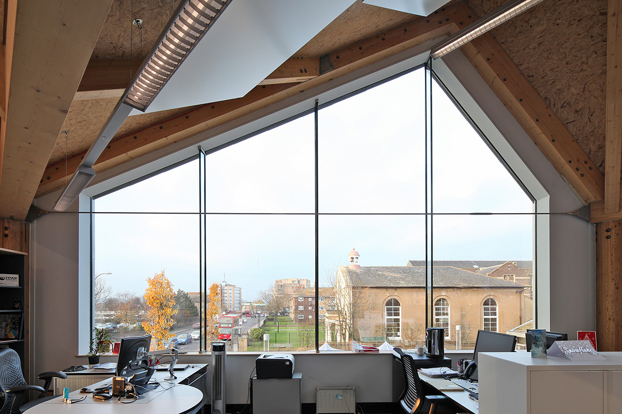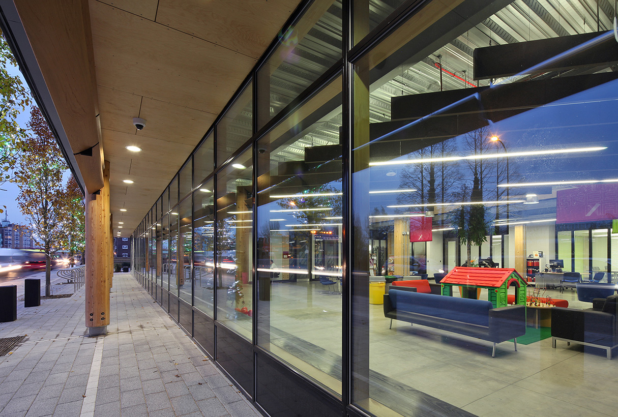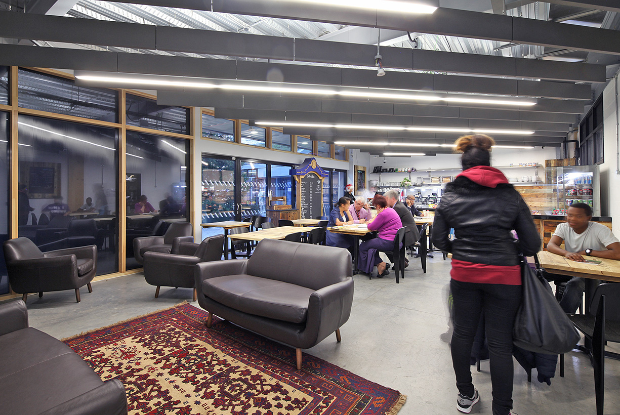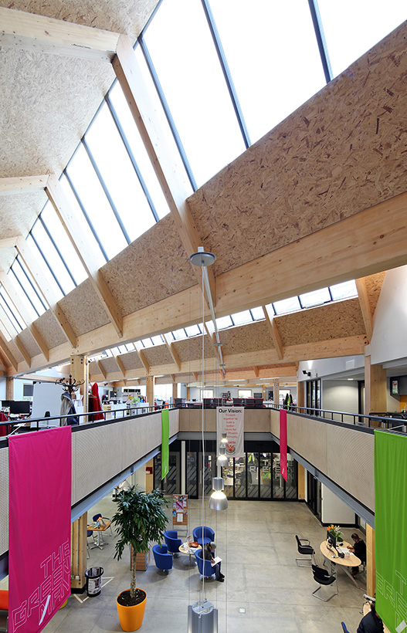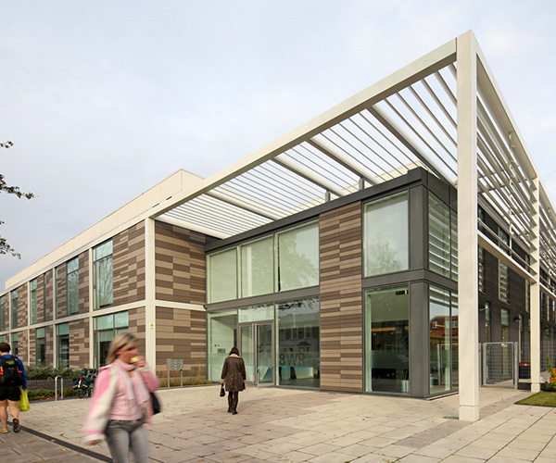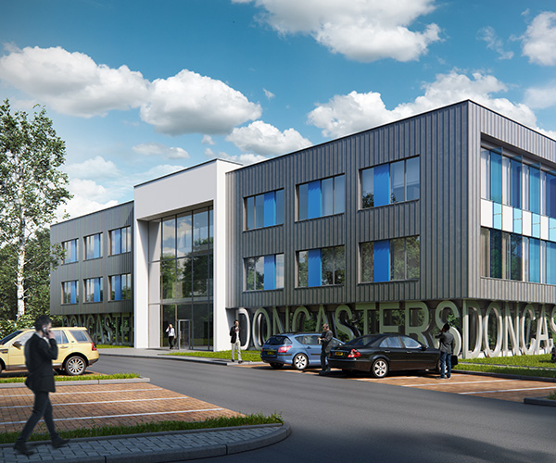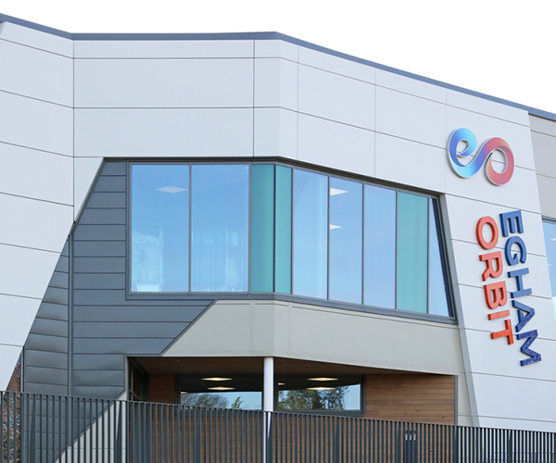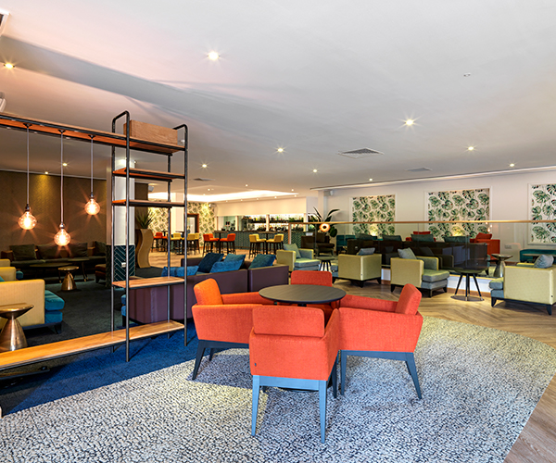Project Details
- Client Name: Phoenix Community Housing
- Project Value: £4.4m
- Sector: Commercial
- Services: Project management, Cost consultancy, Employer’s agent, Quality control inspectors
- Key partners: Osbourne, Black Architecture, Max Fordham
- Contact: Matt Hornsby – 020 8294 1000
The Green Man is a community building for south Lewisham. A complex new build project, it provides a community café, training kitchen, credit union branch and office space for Phoenix Community Housing.
The building acts as a focal point for the neighbourhood and a catalyst for regeneration in the area.
An historic local site
The site is on the former Green Man public house in Downham, south Lewisham, located along a busy red route and adjoined by a commercial garage and Grade II listed chapel.
The pub is thought to have been founded in the 18th century and was a major landmark in the local area for more than 200 years.
A technical challenge
When Phoenix Community Housing was created in 2007, one of the 150 promises to residents was to create new headquarters in the heart of the area, offering services that would benefit the local community.
Baily Garner has been instrumental in providing project management and cost consultancy services from the conception of the brief, instigating and managing a mini-competition for the selection of the design team and then the procurement of the main contractor.
During this time we have lead the design and construction works of this technically difficult development for a client that was relatively new to commercial new builds.
A focus on sustainability
One of the primary project deliverables, established through a strategic value management study that we facilitated, was to design, manage and deliver a building that achieved excellent sustainability credentials.
The study also highlighted the need for ‘socio-economic’ benefits to the community, which was instrumental in the conception of an additional building known as the ‘Barn’, dedicated to providing community space.
The Barn offers enough space for up to 80 people, a perfect environment for conferences, presentations, weddings, parties and much more.
Flexible and adaptable
Another influence on the building design was the need to provide ‘flexible and adaptable space’. The project addressed this in a number of ways, including utilising the external courtyard as outside community space.
The primary solution was the building structure, formed of glulam timber spanning two floor plates of circa 2,140m² (23,034ft²), providing the flexibility required.
A sawtooth roof designed to run at 45 degrees to the floor plate, cleverly utilises natural ventilation and light from automated north-facing roof lights. This penetrates the lower floors via a centrally located atrium between floors.
The south-facing roof maximises exposure to the sun for the photovoltaic and solar thermal panels, powering and heating the building.
An award-winning new build
The completed project is home to the Green Man community café, a training kitchen for local children and residents, a branch of the Lewisham Plus Credit Union, the reception and headquarters for Phoenix Community Housing, a ‘barn’ for community functions and a market square.
The Green Man has won or been shortlisted for a number of awards:
- Winner – Best Community Achievement – 24housing Awards 2014
- Shortlisted – Small Project of the Year – Building Awards 2014
- Shortlisted – Civic, Culture and Sport category – New London Awards 2014
