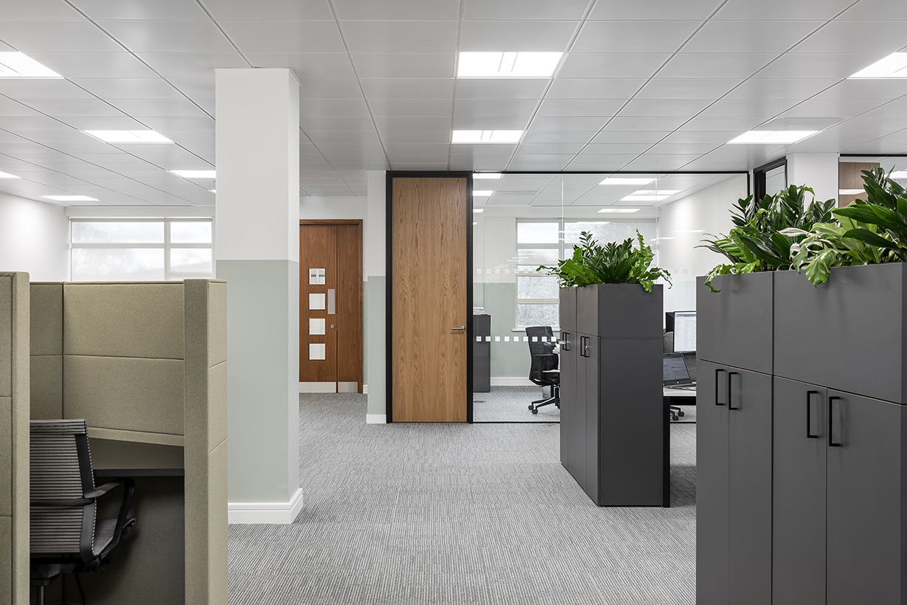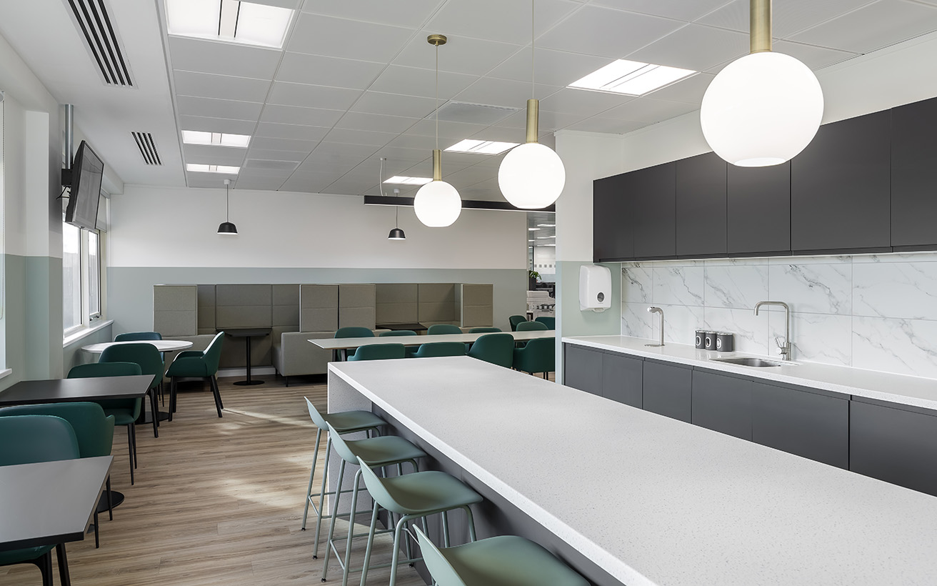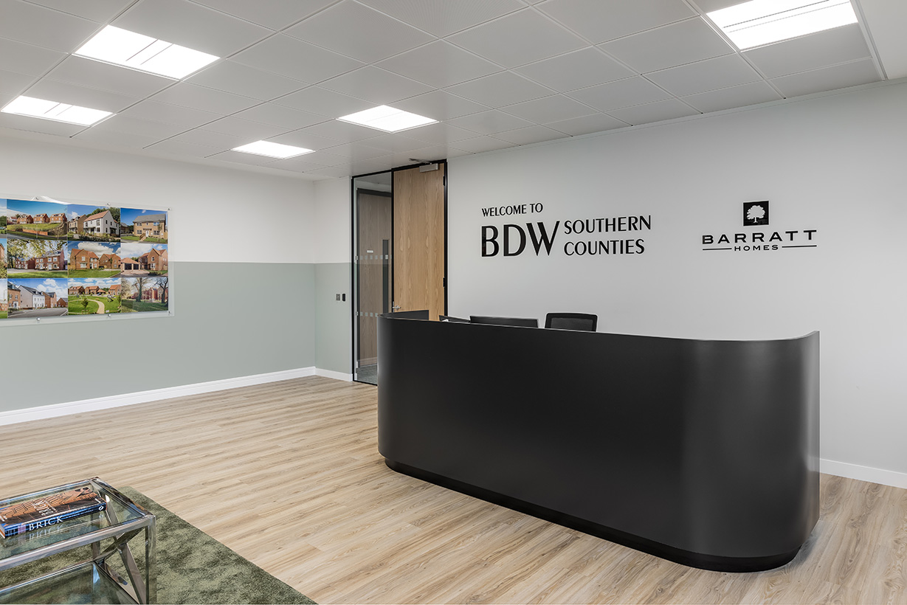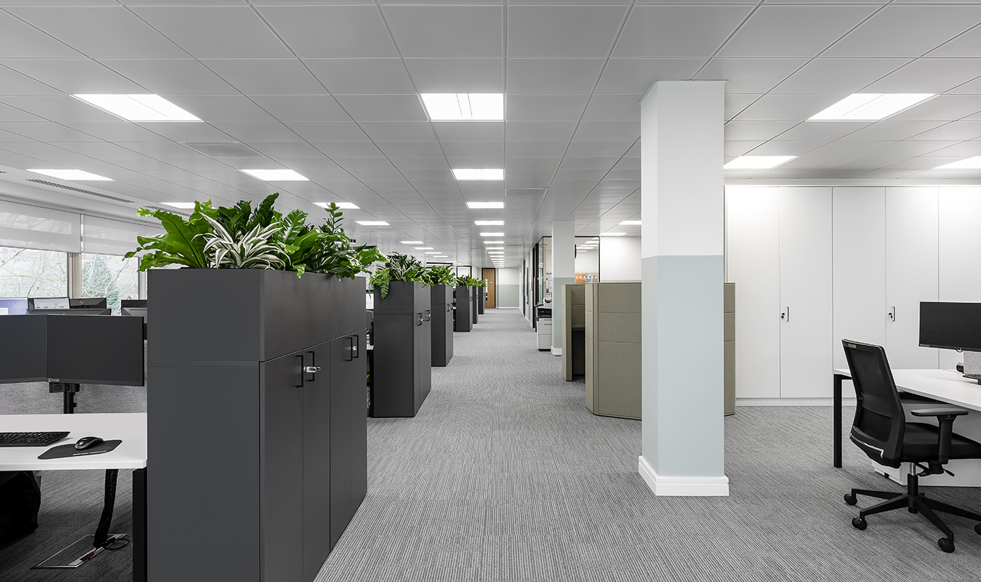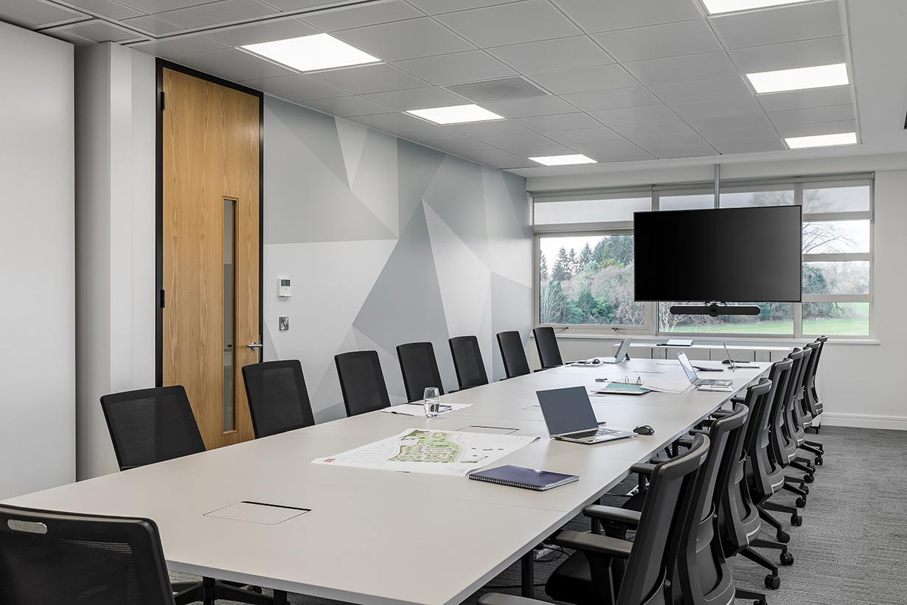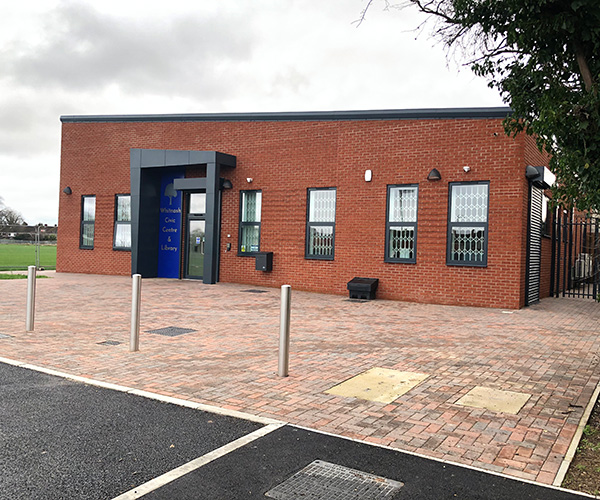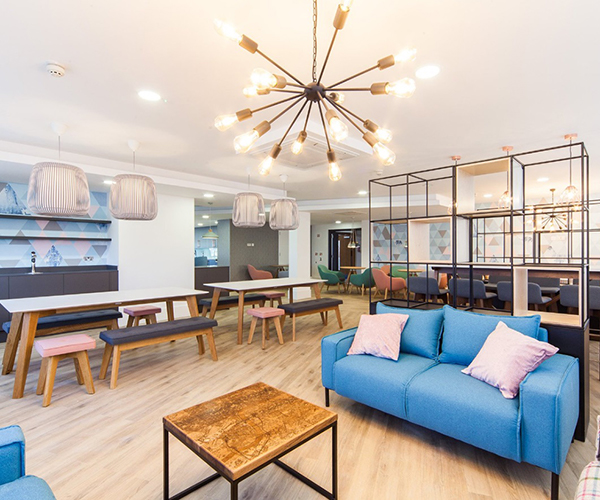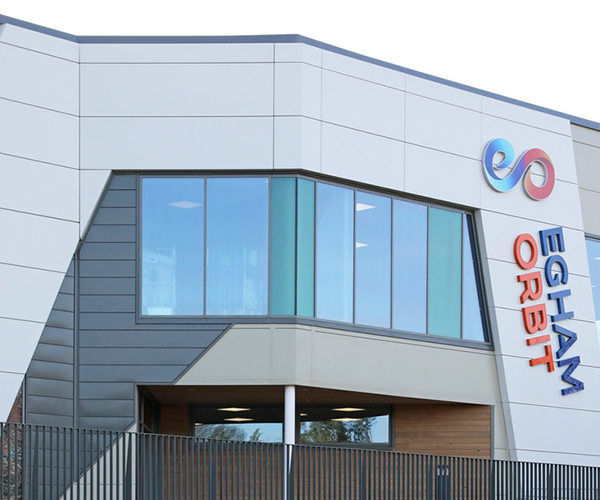Project Details
- Client Name: Barratt Homes, David Wilson
- Project Value: £800,000
- Sector: Commercial
- Services: Building Surveying, Cost Consultancy, Project Management
- Key partners: Oktra
- Contact: Joe Jackson – 020 8294 1000
We provided employer’s agent and quantity surveying services for the CAT B fit out of 10,053ft2 of office space on the second floor of Compton House, Guildford. The office was to be occupied by Barratt Homes / David Wilson Homes.
Our role included providing pre and post contract services to ensure the design met the client’s requirements and was delivered to a very high standard. The design included LED lighting throughout to provide a more sustainable option than traditional lighting and also incorporated modern energy efficient air handling units for heating and cooling.
The works were procured under a JCT Design and Build contract and undertaken over a period of eight weeks, delivered in two phases by the same contractor.
The first phase split off a smaller section of the floor, as the whole area was not required. This included separating services. The second stage was the main build-out which included a further split of services to allow separation of the area should there ever be a future decision to sublease.
The programme was very tight due to a relocation, so we had to carefully monitor the contractor’s works to ensure that they were completed on time. This required strict lines of communication and all parties working together to ensure we started on site on time and subsequently completed the works in line with the programme, without compromising quality.
