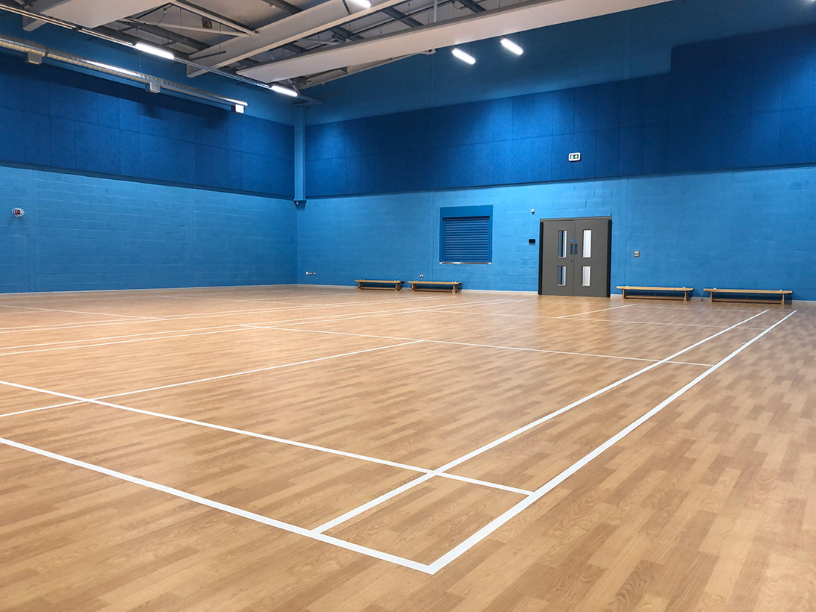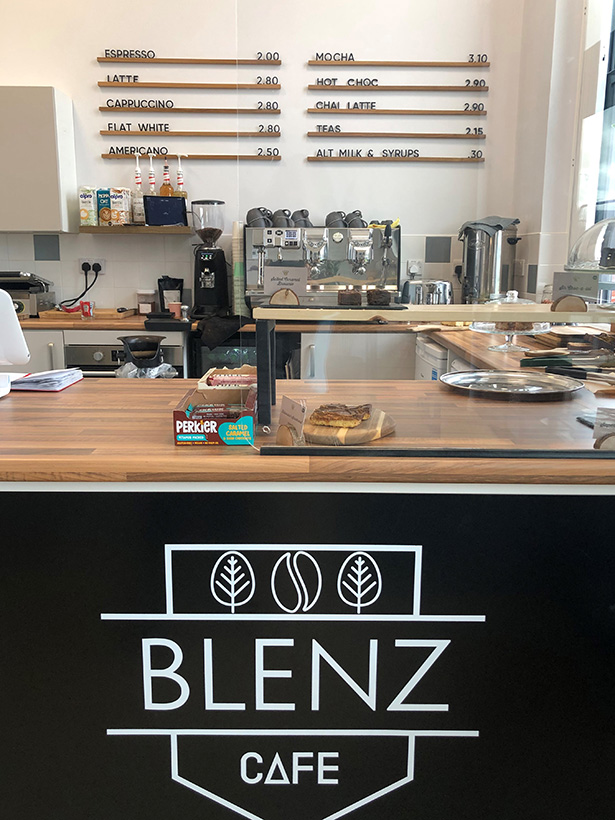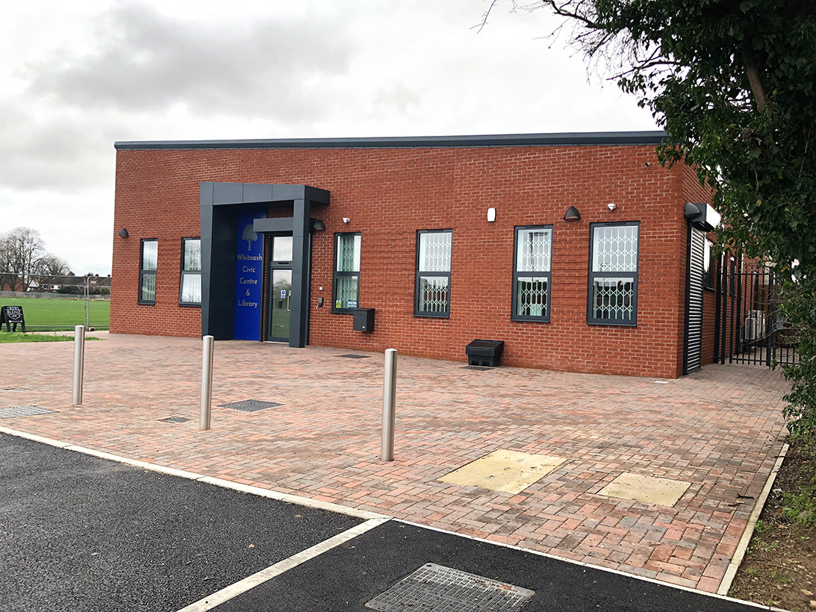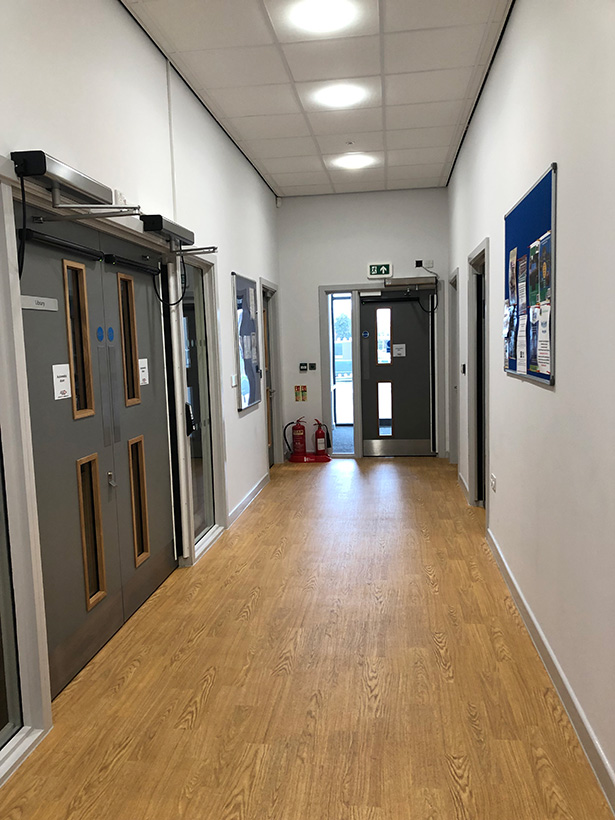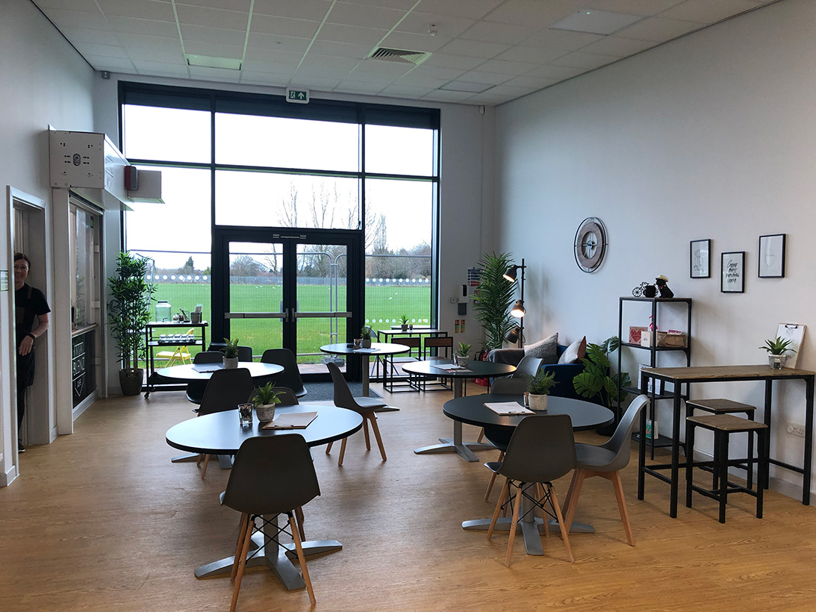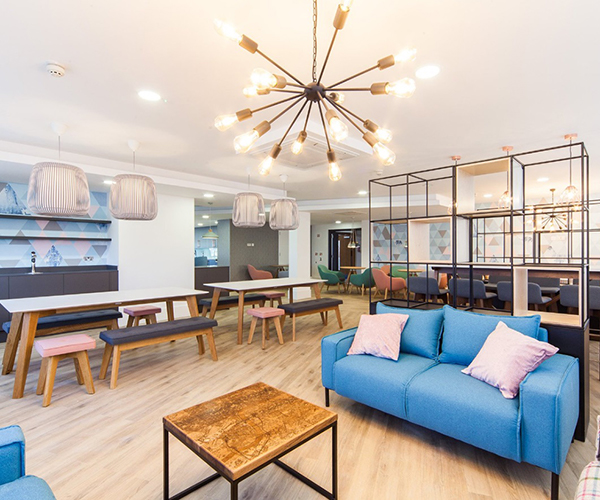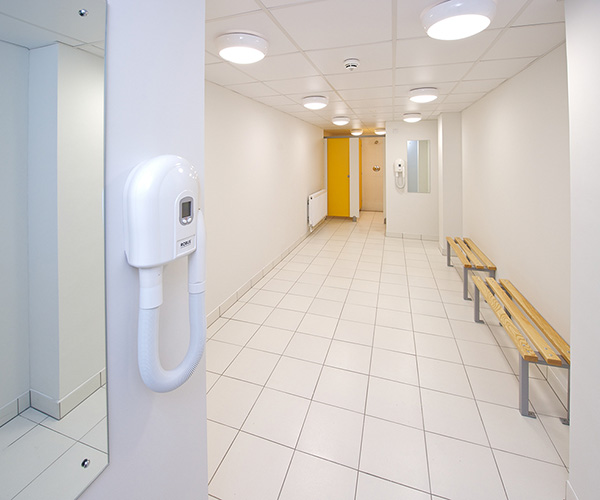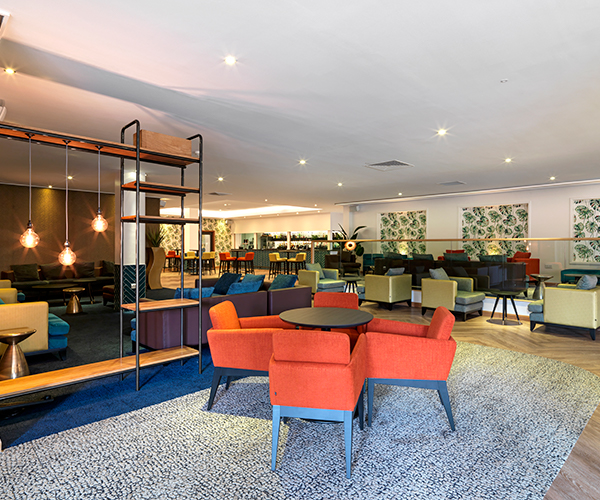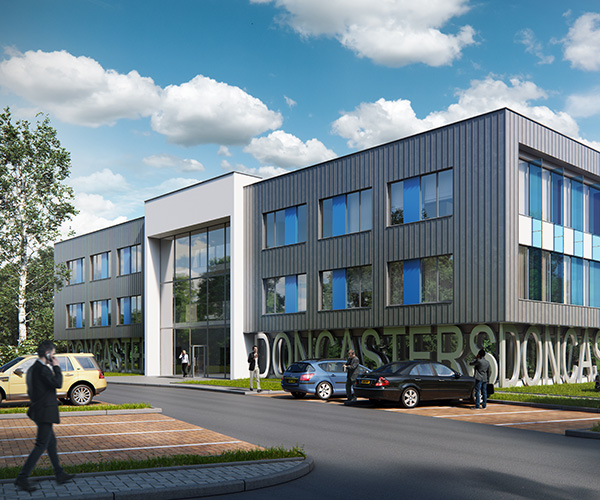Project Details
- Client Name: Whitnash Town Council
- Project Value: £2.1m
- Sector: Commercial
- Services: Architecture , Building Services Engineering
- Key partners: F Gould, Pulse Consult, MLM, Baily Garner Health & Safety
- Contact: Flavio Nunes – 0121 236 2236
In September 2017, we were appointed as architects and building services engineers for RIBA stages 0 to 7 on the development of a new build community hub to be jointly used by Whitnash Town Council and Warwick District Council. The hub consisted of a sports hall, changing rooms, WCs, a café, kitchen, town council offices and a library, as well as a new car park.
The project was funded by several funding streams such as National Lottery, Sport England and Warwickshire County Council, so the budget on the project was extremely tight. We formulated the brief around the specific funding requirements, and it was imperative that risks were managed and closed out proactively throughout the design process. The wide range of stakeholders and client expectations for cost, quality and time were key drivers for the outputs we provided. The determination of priorities and understanding the wider limits of the brief helped massively in understanding where costs could be cut to make reductions. As part of the initial design we completed a feasibility report comprising of several concept options for consideration of Whitnash Town Council and various stakeholders.
As part of the briefing process it was also identified that sports pitches had to remain open for the duration of the construction. Through careful planning with Sport England and Warwick District Council we were able to find a workable solution for temporary football and rugby pitches for the duration of the works so that the council did not lose revenue.
Sustainability was highlighted as a focus. To address this we recommended the installation of Air Source Heat Pumps as a heating method, which provides a more sustainable and environmentally friendly solution. We also included for future provision of photovoltaic (PV) panels in the roof design, so the client has the option to install them at a later stage, even though they couldn’t be included in the budget for this project.
