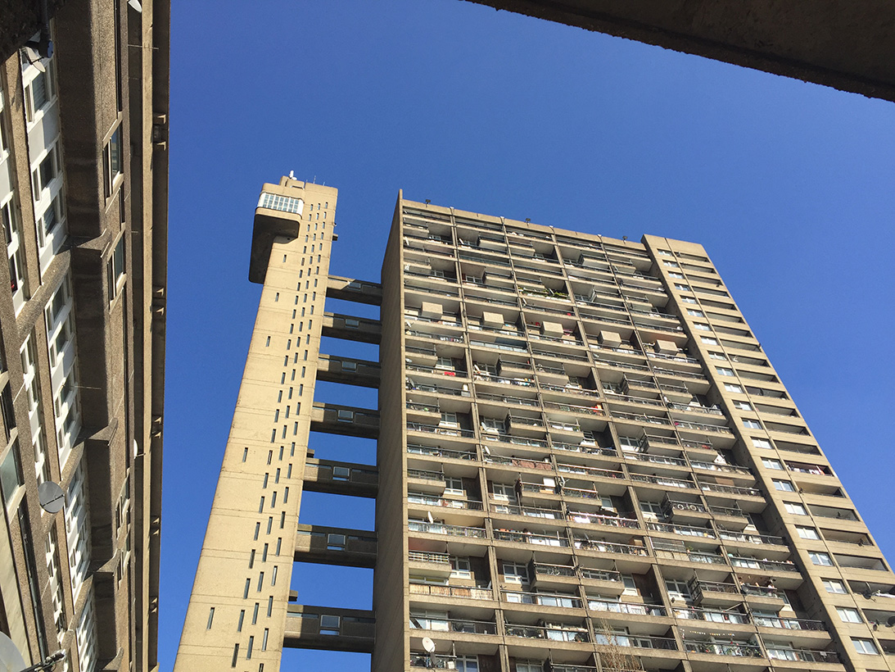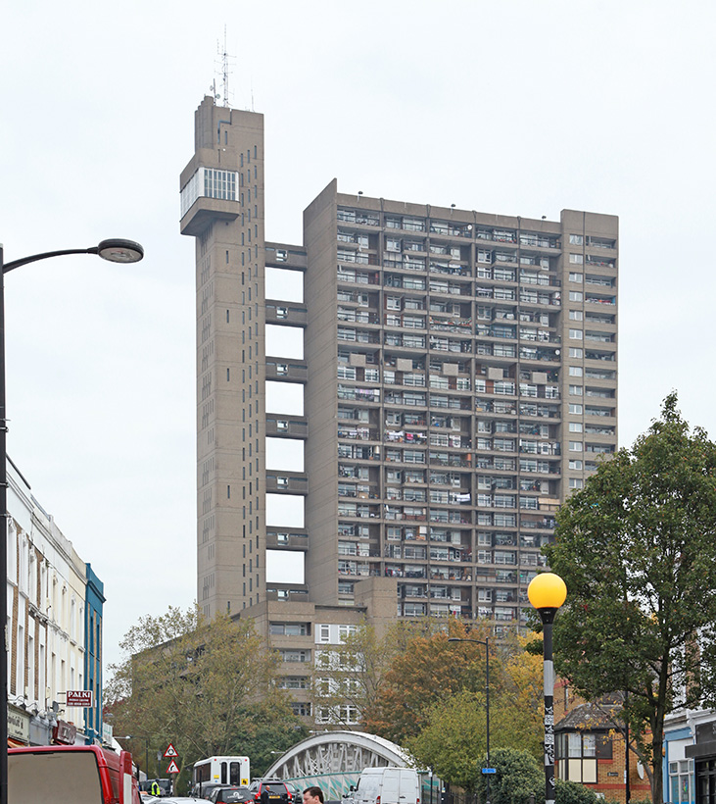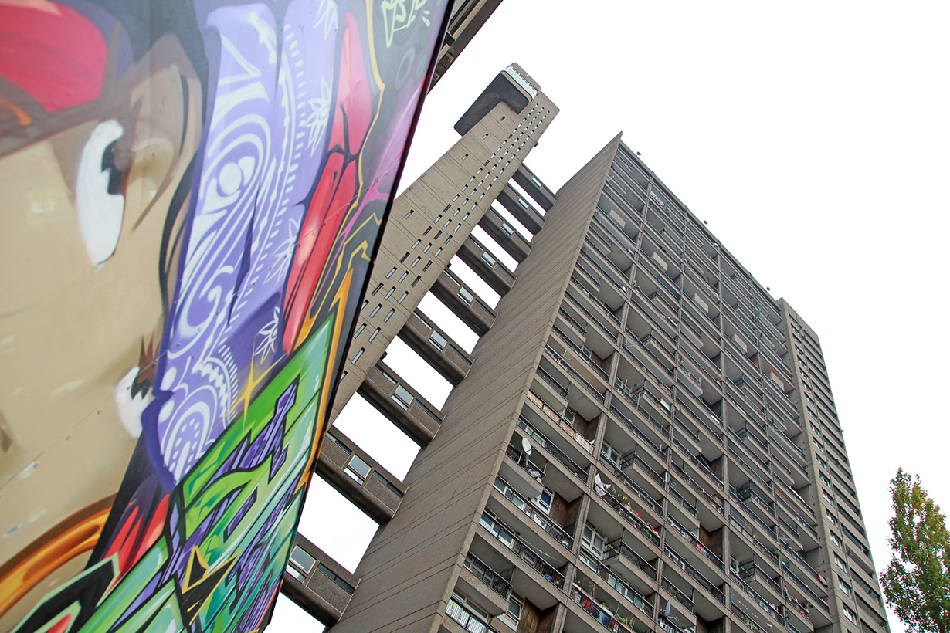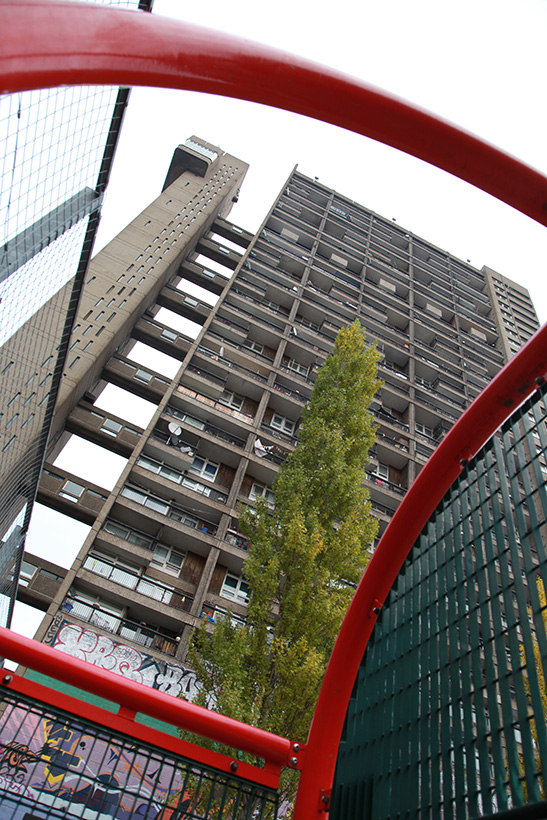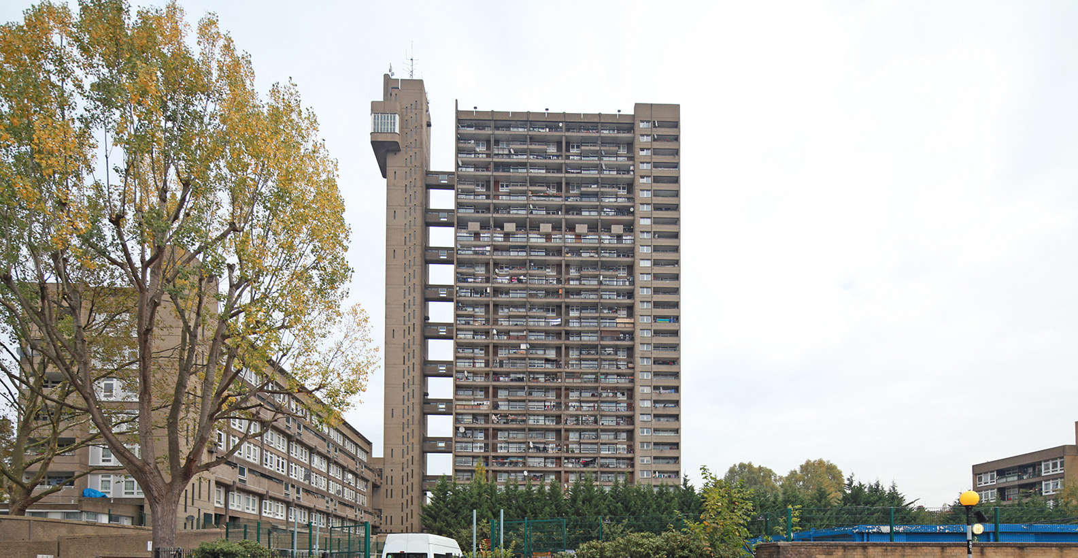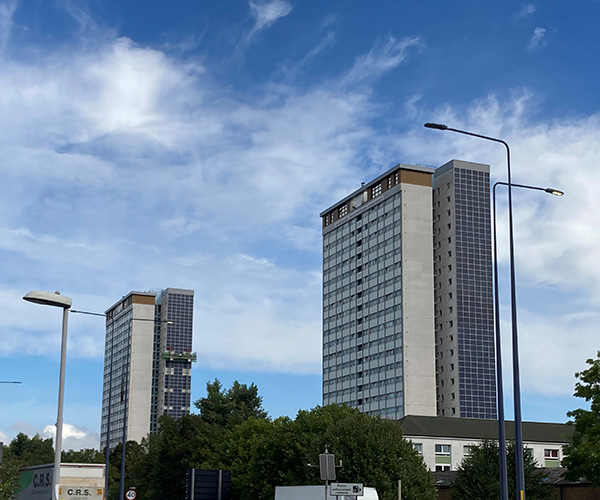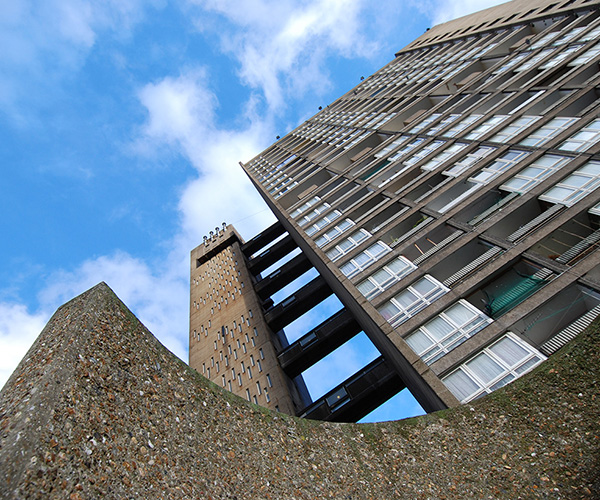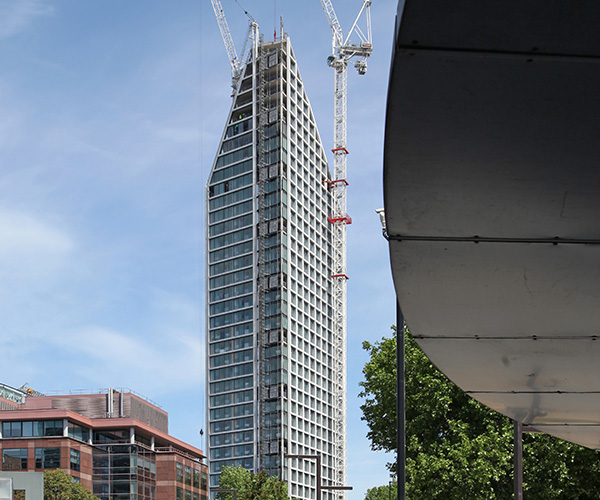Project Details
- Client Name: Royal Borough of Kensington and Chelsea Tenant Management Organisation
- Project Value: £7.2 million
- Sector: Residential
- Services: Client Representative, Building Surveyor, Quantity Surveyor, Principal Designer, CDMC under a Major Works Framework
- Key partners: Wates Living Space, Conisbee, Nathaniel Lichfield & Partners Ltd
- Contact: Andrew Little – 020 8294 1000
Designed by Erno Goldfinger and built in 1972, Trellick Tower gained Grade II Listing in 1998 and, as one of the Capital’s most iconic high rise buildings, has provided the setting for film and music video promotions. Scaling 322 feet, accommodation is provided across two structures connected by a separate lift tower linked at every 3rd storey to the main block. Internally flats are uniquely constructed in a dovetail arrangement whereby one flat has a front door at the top of a staircase leading down to the living area and next door has the opposite design with the front door at the base of the stairs - a design feature intended to reduce noise transmission.
Designed as a vision for modern, high rise living in the Capital, the block fell into decline in the late 1970s, although improvements to combat crime and anti-social behaviour did improve its reputation, with around 25% of flats now privately owned. Owing to the high architectural merit of the building we worked closely with conservation interest groups including 20th Century Society and a heritage consultant, developing a planned scope of work including replacement of flat roofs, common area windows, specialist restoration of existing timber windows and the concrete façade that presented an extensive range of defects including spalled concrete, structural cracking and corrosion of steel reinforcement.
Early consultation with residents and close liaison the Local Planning Authority was critical to obtain Planning and Listed Building Consent, ensuring sensitive and appropriate repair techniques were used to restore original architectural features. One of the largest challenges was the design of the scaffold alongside temporary works and Structural Engineers which, scaling 31 storeys, also required Planning and Listed Building Consent.
Refurbishment began in the summer 2016 and ran for approximately 18 months, in readiness for the new build development at Edenham Way which, alongside Trellick, will transform the area as part of the RB of Kensington & Chelsea’s wider Regeneration Programme.
