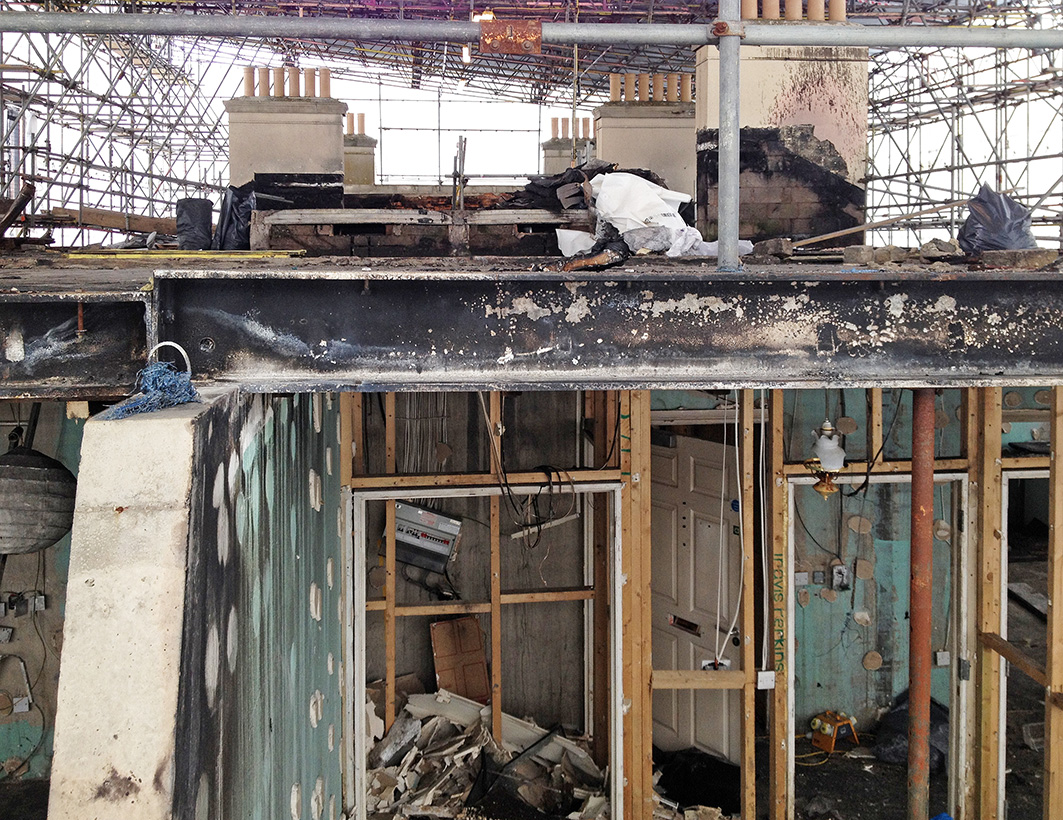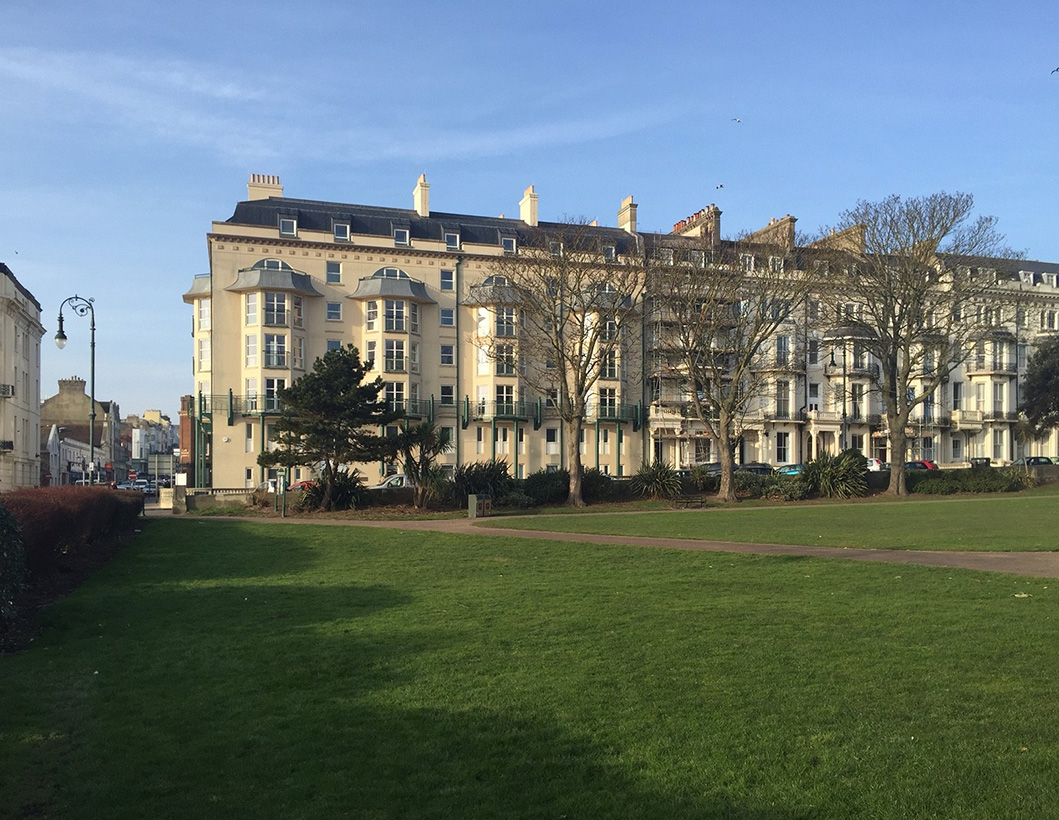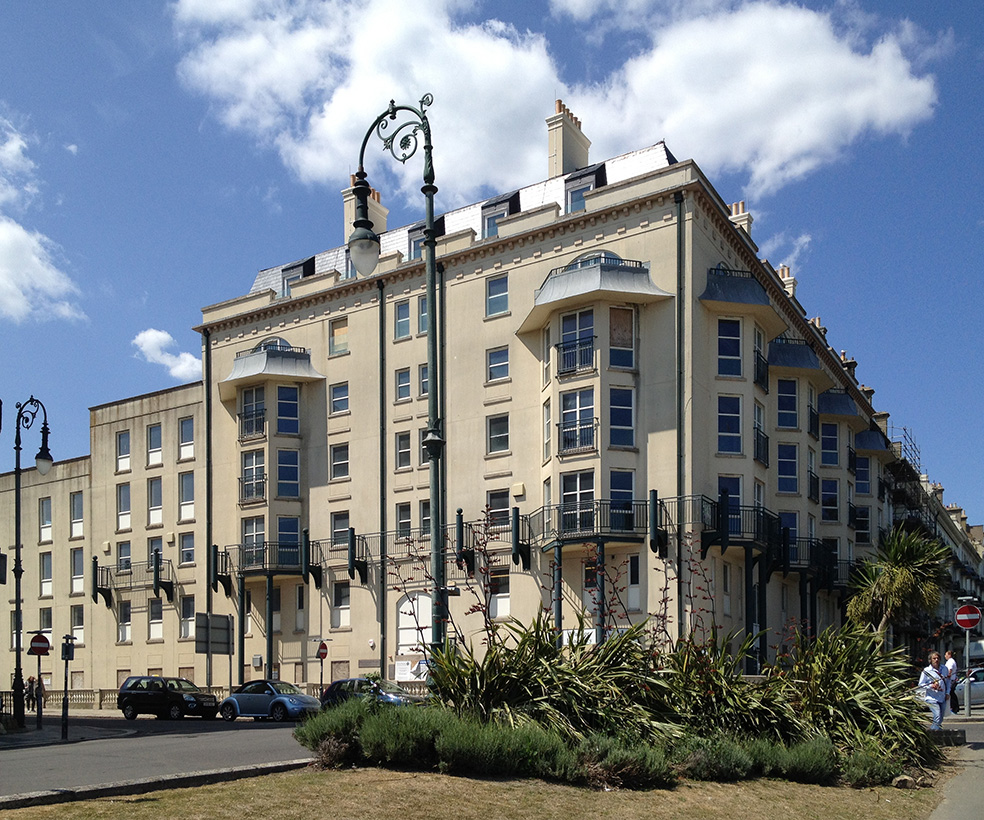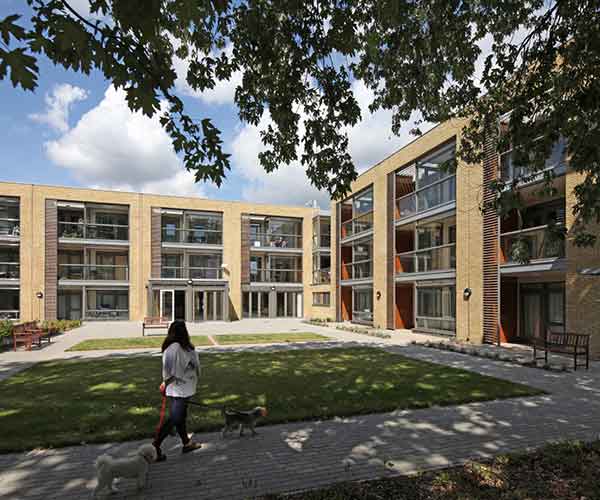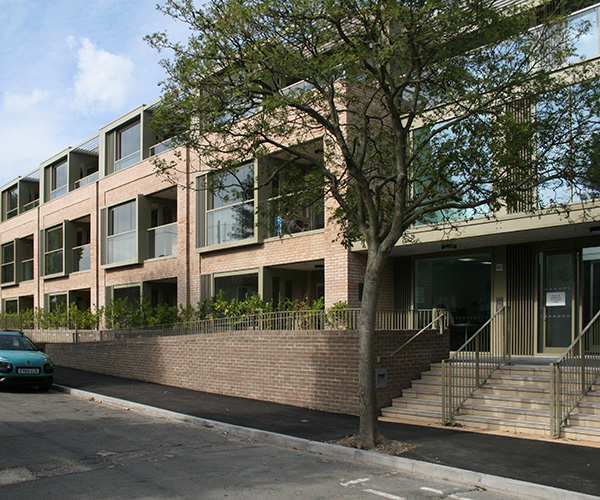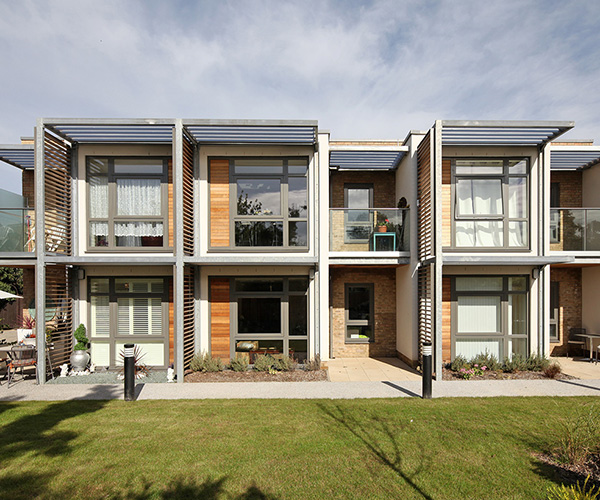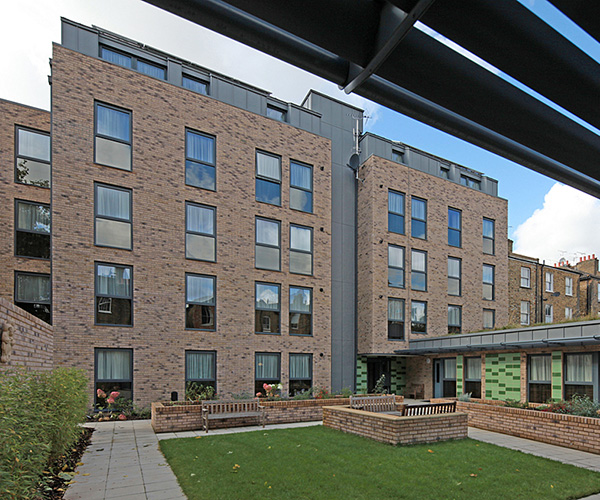Project Details
- Client Name: The Hyde Group
- Project Value: £6.4m
- Sector: Care
- Services: Architecture, Building surveying, Contract administrator , Cost consultancy, Employer’s agent , Building services engineering , CDM services
- Key partners: East Sussex County Council, Family Mosaic, Rydon Maintenance Ltd, Woodgate & Clark, GP’s project manager
- Contact: Jeremy Vinson – 020 8294 1000
Following a major fire, Baily Garner was appointed by Hyde Group for the sensitive reinstatement of this six-storey block. The building comprised 40 self-contained extra care flats, two medical practices, a pharmacy and various sub-tenants providing vital community services.
This complex project required a collaborative approach between construction disciplines and close liaison with the building insurer’s loss adjuster, the prospective purchaser (Family Mosaic) and the medical stakeholder’s project manager.
Reinstating a damaged building
Following the fire, 30 elderly residents were evacuated and relocated from the building, along with the two medical practices and a pharmacy.
The fire source was a top floor flat which caused extensive localised fire damage at this level. More substantial damage occurred as a result of the deluge water required to douse the fire, as well as continued water damage where the building was exposed during wet weather.
A contractor was appointed by Hyde to make the building weathertight, dry it out and eradicate the effects of mould and bacterial growth. Baily Garner was subsequently commissioned in spring 2014 to reinstate the building to its former condition.
A collaborative approach
The Employer’s Requirements (ERs) were developed in the required auditable format, with Baily Garner’s collaborative innovation approach providing synergy between construction disciplines. This ensured that regular team meetings were held and issues resolved and addressed by specialist individuals.
The ERs split the works into four elements:
- those which the insurers would be responsible for
- reinstatements and statutory upgrades
- maintenance items
- enhancements over and above the like-for-like reinstatement.
With the format agreed, our site surveys recorded reinstatement data, including the extent of fire and water damage, and covering elements previously stripped out post-fire by the contractor on site.
The building was ‘forensically’ surveyed and, using this information and ‘as built’ data, a 3D Revit model was created to accompany the ERs.
Ensuring technical compliance
Technical compliance included designing to NHS HTM standards, to the requirements of County Council Infection Control and to specific information provided by occupational therapists for tenants with special requirements.
Family Mosaic, who were initially interested in purchasing the property, also required enhancements to bring the building up to current standards.
Drying and decontamination works associated with extensive mould growth within the building were carried out to achieve PAS 64 ‘clean and dry’ certification, meeting standards required by flood damage experts the National Flood School.
Compliance required testing the relative humidity within the building fabric, along with mycological and bacterial testing. Prior to the main reinstatement works commencing in September 2015, we undertook the CA role relating to the drying out and decontamination works.
Gaining planning permission
The introduction of a sprinkler system necessitated the installation of a large water tank and backup generator to the rear courtyard.
Due to the prominent location of the building within a conservation area, a full planning application was required for the visual and sound impact of these installations.
