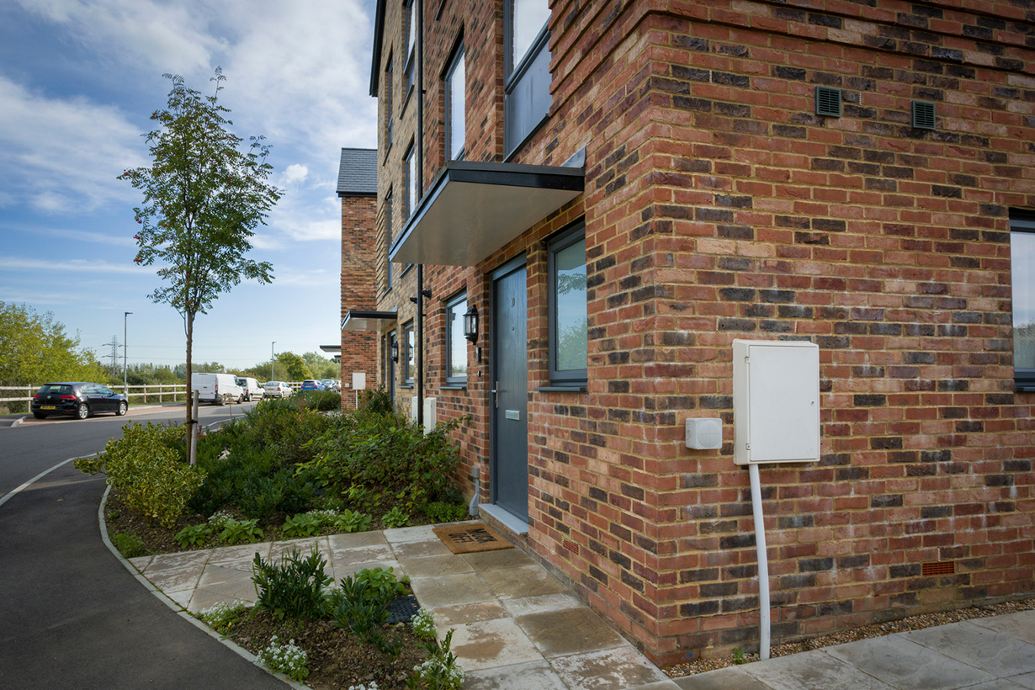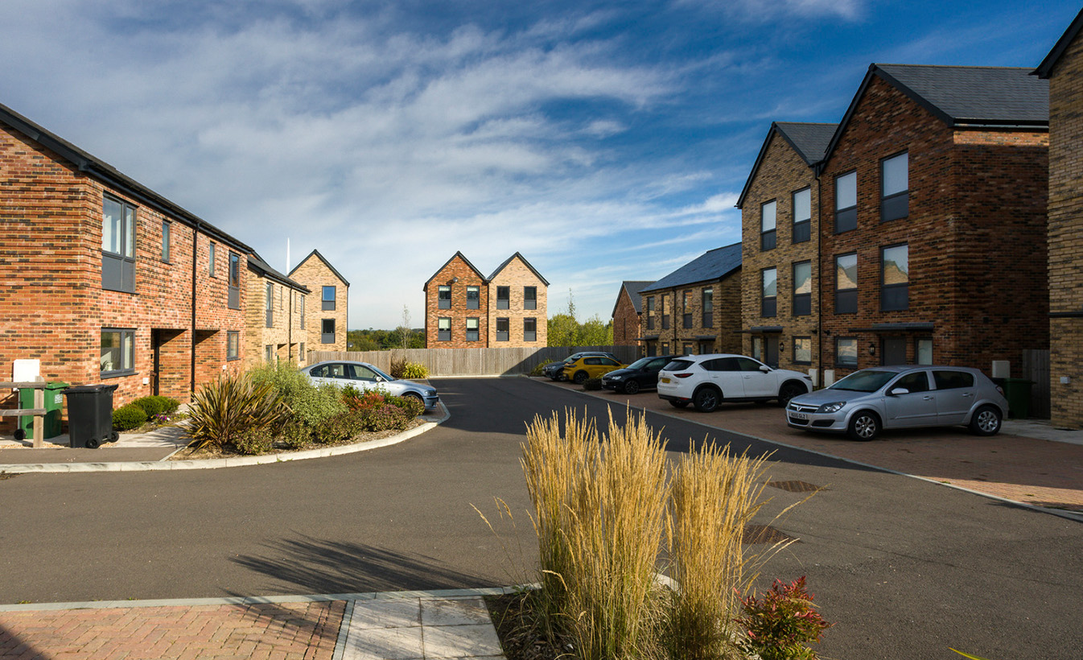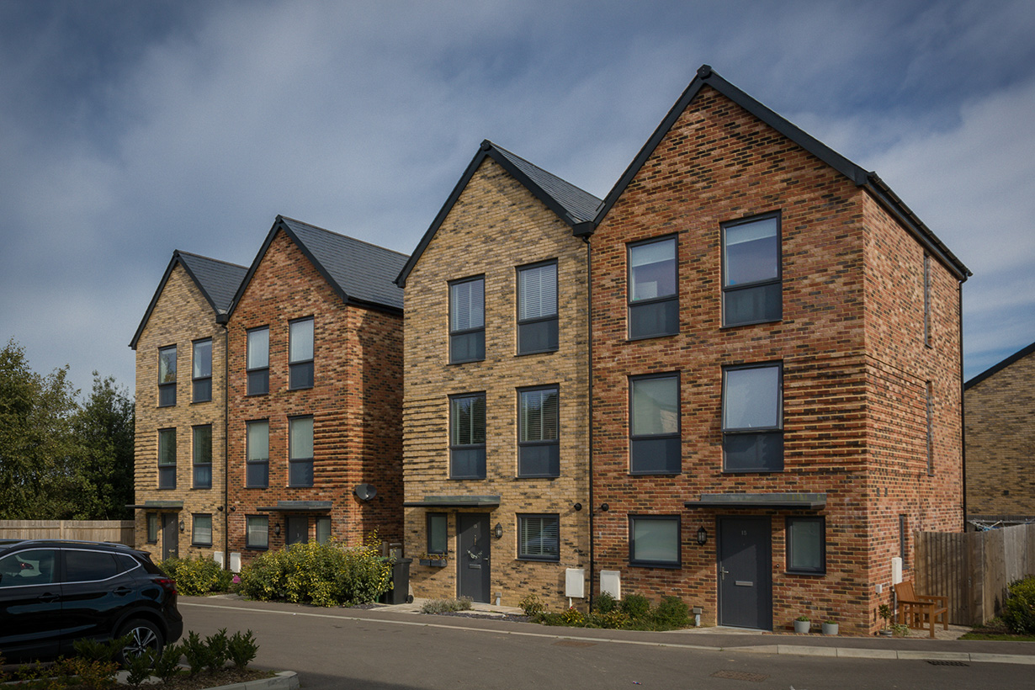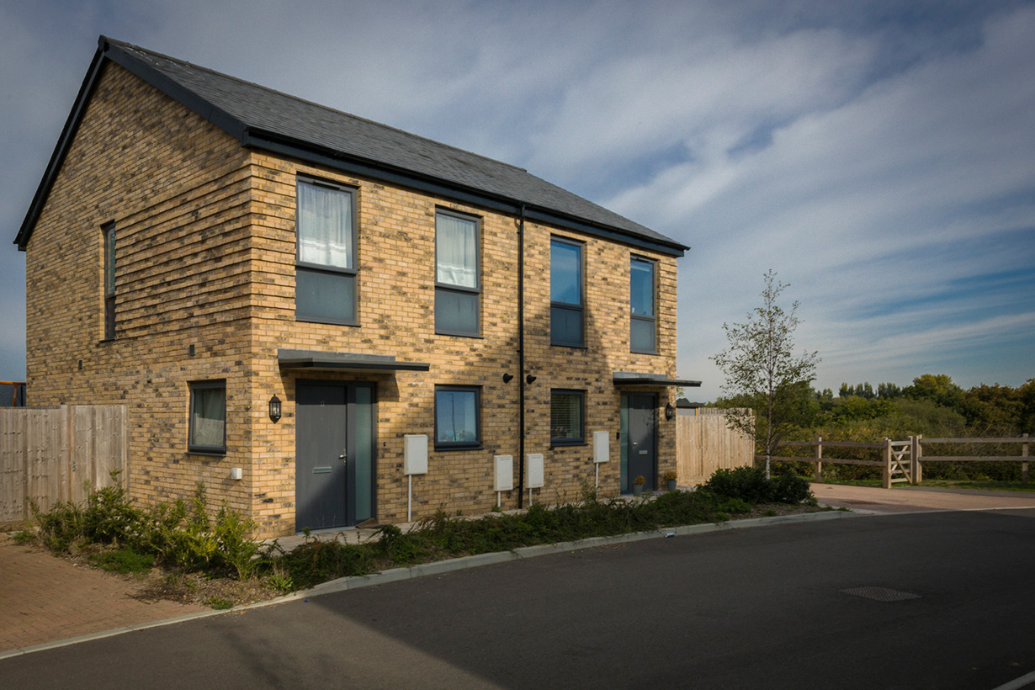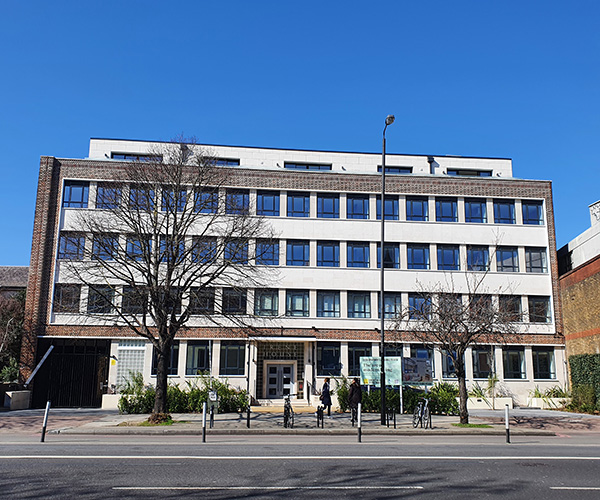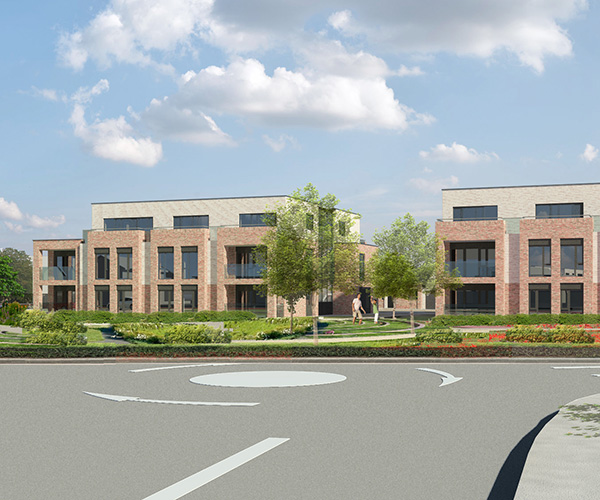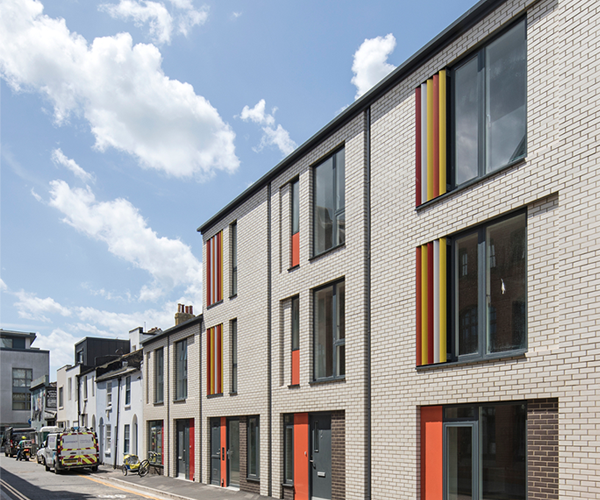Project Details
- Client Name: Monson Homes, a subsidiary of Town and Country Housing Group
- Project Value: £7.8m
- Sector: Residential
- Services: Architecture, Building Services Engineering
- Key partners: Trinity Homes UK, WHA, Standerwick Land Design
- Contact: Michelle Minogue – 020 8294 1000
We were commissioned to provide design development following the accepted principle of the development attained under an Outline Planning Permission. The review of the original scheme resulted in a new layout for housing with predominantly semi-detached and detached dwellings that responded to the low density in the immediate area, whilst creating an active edge and promoting natural surveillance. We were commissioned to provide architectural services for RIBA Work Stages 2-3 and 4-7.
Spanning approximately 1.6 hectares, the site was a green field with some trees and hedgerows distributed throughout. Located to the north of Dittons Road in Stone Cross, the site has no direct residential neighbouring properties. The proposed dwellings form part of an infill residential development that has been completed in recent years.
The dwelling mix is designed to respond to the requirements of the local housing market and includes 11 two-bedroom houses, 27 three-bedroom houses and 6 four-bedroom houses, with a total of 44 new dwellings. The buildings are framed by significant soft landscaping in front garden areas and on the public footpath. This approach breaks up the built form and adds to the intended high-quality nature of the scheme design.
The scheme provides key visual interest areas through the varying level changes within the site and the different building heights and roofs of the dwellings.
Orientation has been carefully considered to ensure that the dwellings benefit from both natural daylight and ventilation to all habitable rooms. Each of the dwellings has private garden areas for individual resident use. All dwellings are designed with direct access into rear garden areas with refuse & recycling storage facilities. The main facade features provide character to the street scene and help to anchor the public space within the scheme.
The retention of green buffer zones, trees and hedgerows and the detailing of dwelling frontages provide a cohesive structure for enhancing landscape connectivity and enabling the creation of a visually attractive development.
