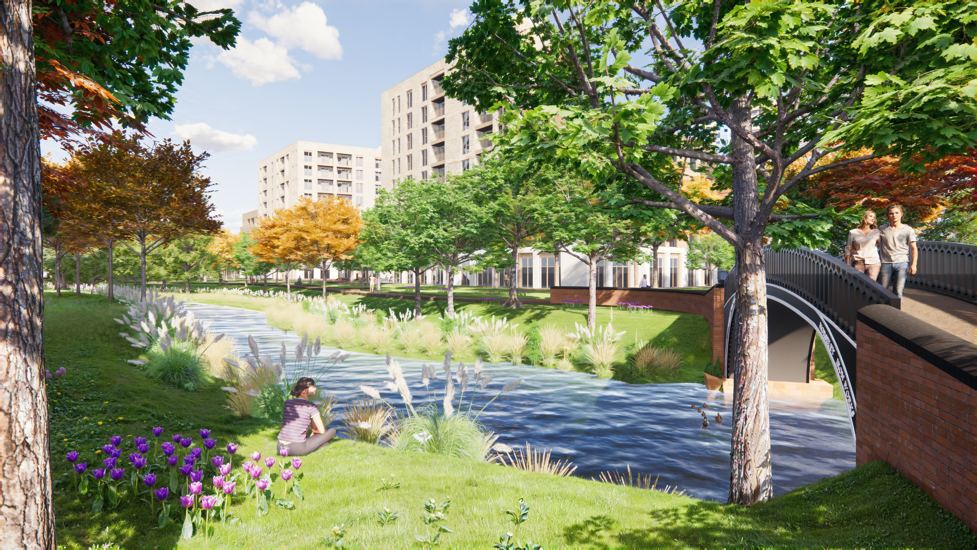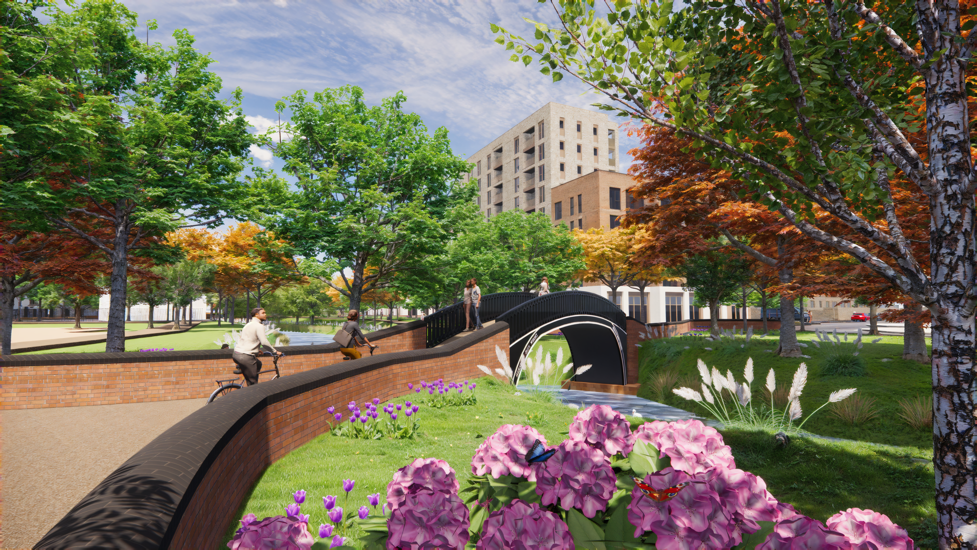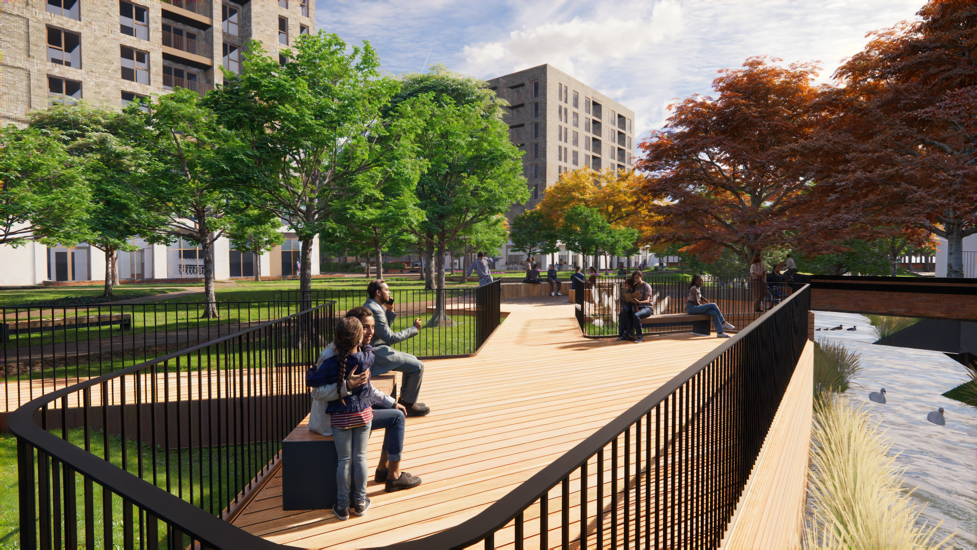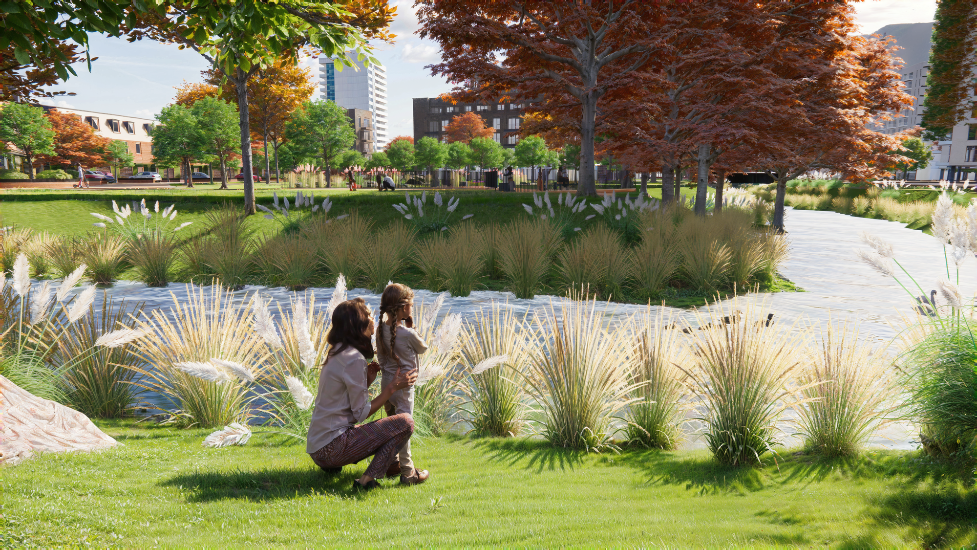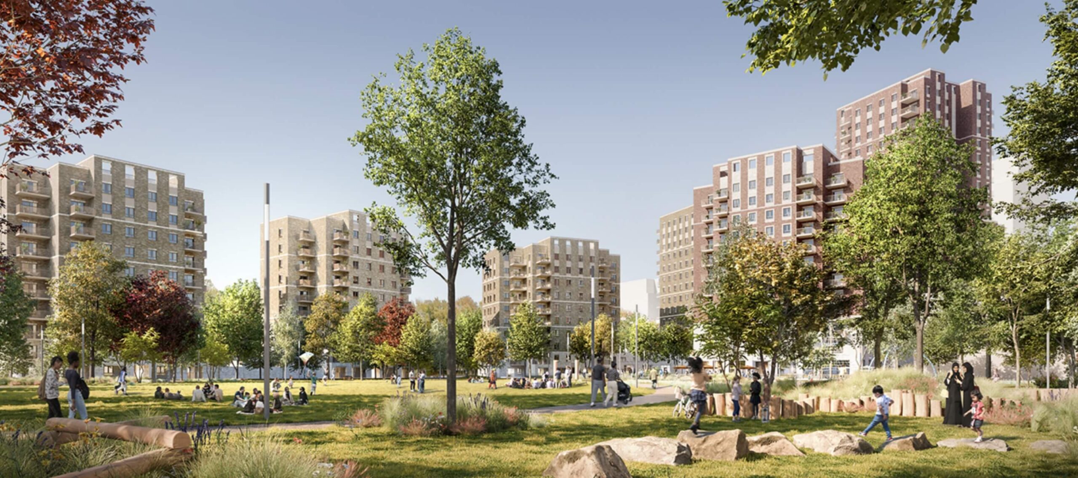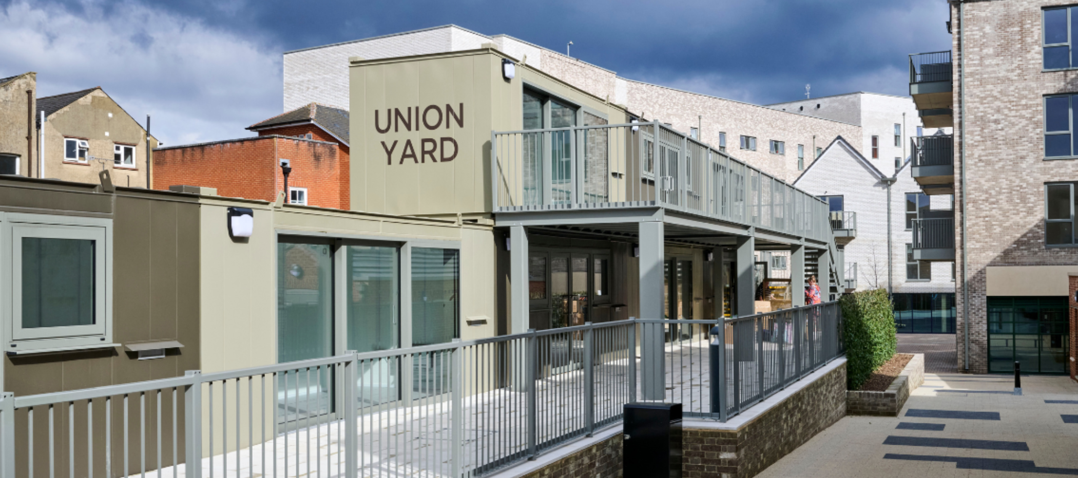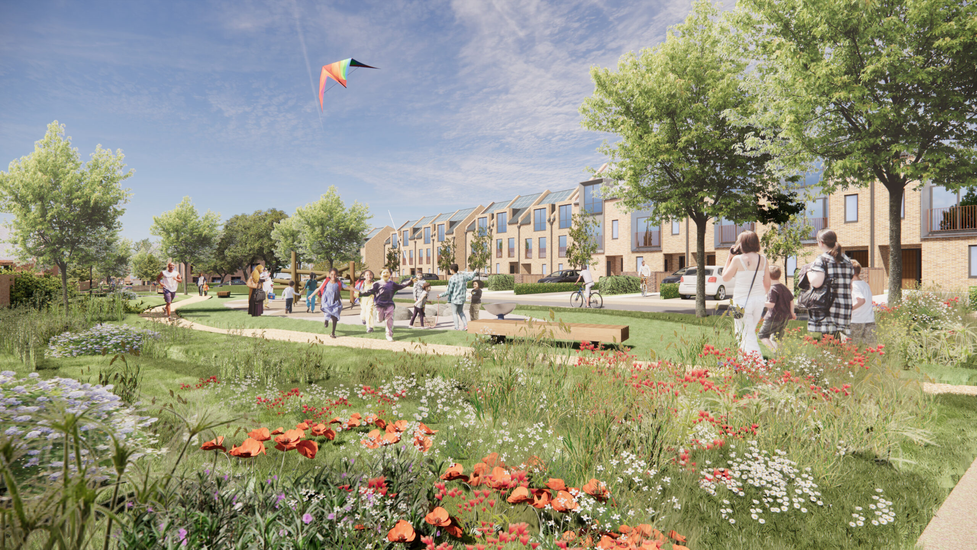Spon End Estate
Coventry
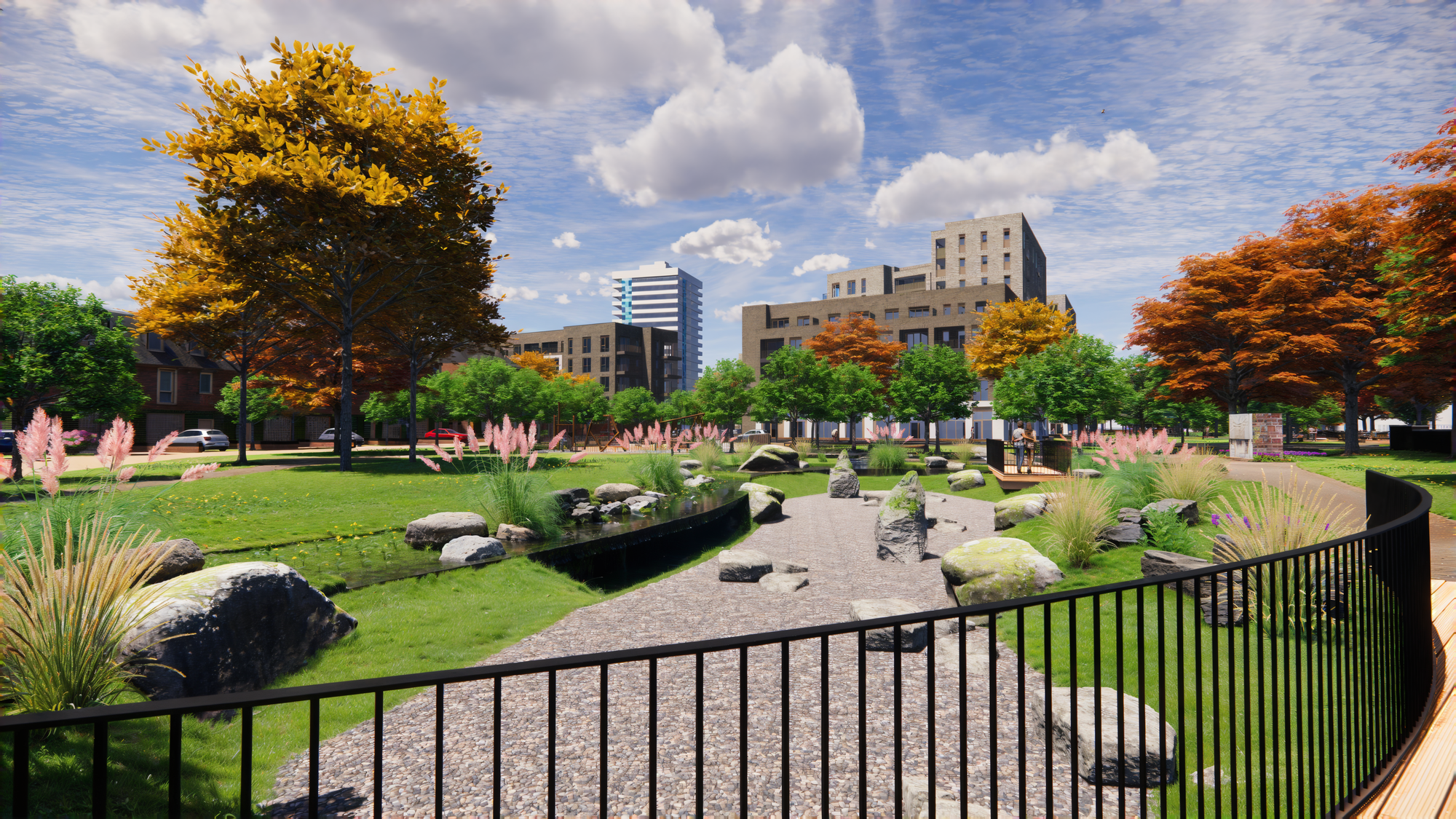
The existing housing estate is comprised of 1960s buildings in very poor condition that have come to the end of their lifespan. Our design protects and enhances the character of the site while revitalising it with modern homes that will give residents a sense of ownership and pride to live on Spon End Estate. More than half of the new homes will be affordable, with a third allocated for social housing and the remainder for private sale.
Our client, Citizen Housing Group (Citizen), sought a design that was sensitive to the heritage of the surrounding site – which includes a conservation area and the River Sherbourne. For the homes, Citizen asked us to prioritise safety, quality, comfort, and sustainability, ensuring they reflect modern standards and deliver lasting benefits. It was also essential that the regeneration process reflected the needs of the local community, achieved through an exemplary
To ensure our design was community-led, we convened a workshop with key local stakeholders – residents, council members, educational authorities, police representatives, and special interest groups such as the local river enhancement collective. The outcomes were substantial, leading to design elements that enable easier access to the river for pedestrians and cyclists, and incorporate essential local amenities such as a shop and café.
The majority of the site lies within a flood zone due to the River Sherbourne running through the centre, which presented a challenge as we could not include residential accommodation at ground floor level. To overcome this, we designed most of the ground floor areas of the apartments for commercial use, with the remainder allocated to parking, plant, and storage (bins, bikes, etc.).
Area Three sits within the Spon End Conservation Area, with listed buildings and monuments nearby. To respect these historic features, we opted for a lower-scale, lower-density design, locating approximately 27 new family homes within this part of the site. We worked closely with the local planning and conservation officers to reach an agreeable position for all parties. Our design for the homes was developed collaboratively with Citizen and uses eco-friendly materials and energy-efficient features, representing a high build quality and meeting the Future Homes Standard. The homes will also be affordable for a wide range of residents, from families to young professionals and older adults. The planning application was submitted in April 2025, and the existing estate is currently undergoing demolition while we await approval.
The project addressed key challenges by designing low-density housing to respect the site’s heritage, managing flood risks by using ground floors for non-residential purposes, and incorporating community feedback to add local amenities and improve river access. Homes are built to modern sustainability standards using eco-friendly, energy-efficient materials.
The design solution revitalises the estate with modern, high-quality homes that reflect community needs and environmental goals. It introduces affordable housing, including social rent units, while enhancing public spaces and access to local amenities. Ground floors are repurposed for commercial use and infrastructure to address flood risks. The project also integrates sustainable building practices and energy-efficient features, ensuring long-term value for residents and the environment.
The regeneration of Spon End Estate is set to deliver a vibrant, inclusive community with improved living standards and stronger local identity. Residents will benefit from safer, more sustainable homes, enhanced public spaces, and better access to amenities and nature. The project fosters social cohesion and long-term resilience, aligning with both community aspirations and environmental goals.
Take a look at similar projects
See all projectsBe part of the journey
We believe the best outcomes are built on partnerships rooted in purpose, driven by insight, and fuelled by ambition. Whether you’re shaping places, transforming communities or redefining what’s possible, we’re here to help you make it happen.
Bring your next project to life
Our multidisciplinary teams work with clarity and purpose to turn your vision into value. By combining insight, innovation, and technical excellence, we shape places that make a real difference.
Contact usJoin the team and do something amazing
Whether you’re taking the first step or ready for something new, Baily Garner is the place to grow. With inspiring projects, supportive teams, and clear development routes, your next opportunity is waiting.
Find out more