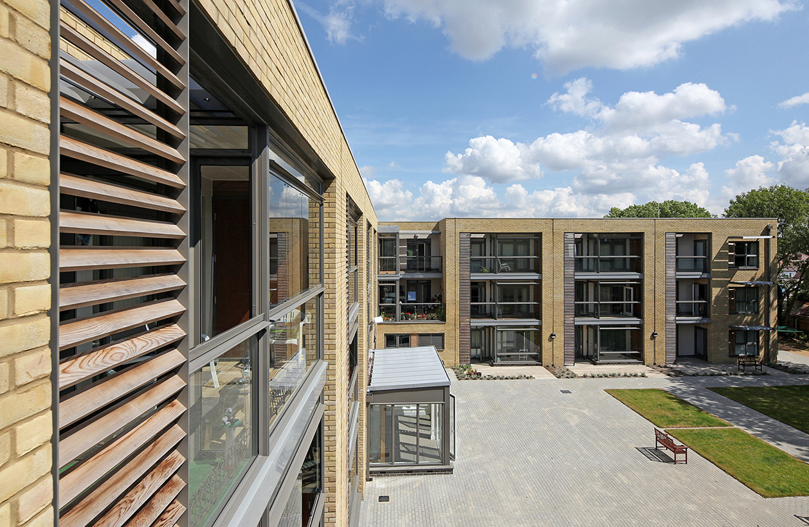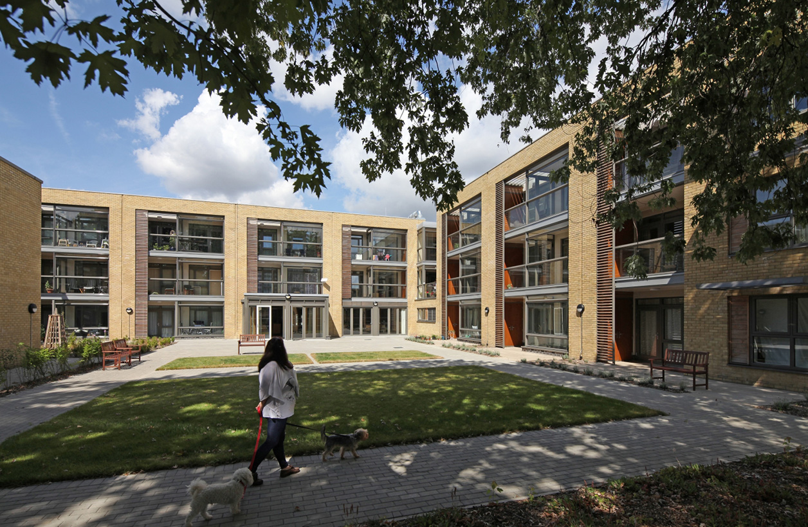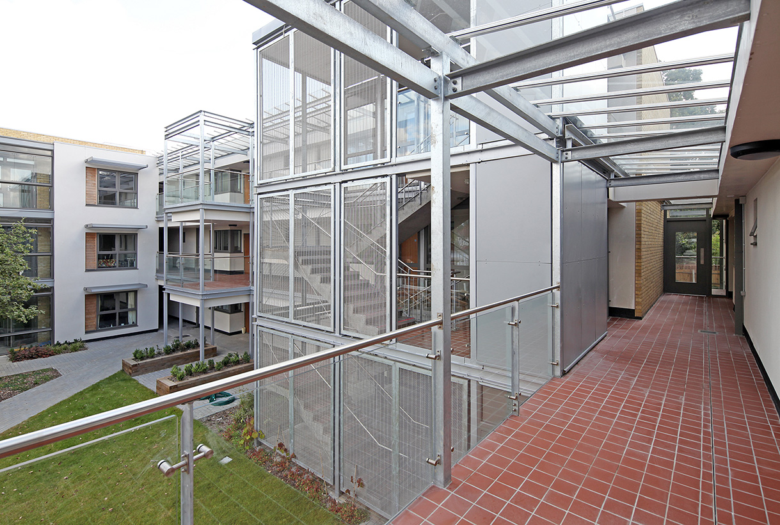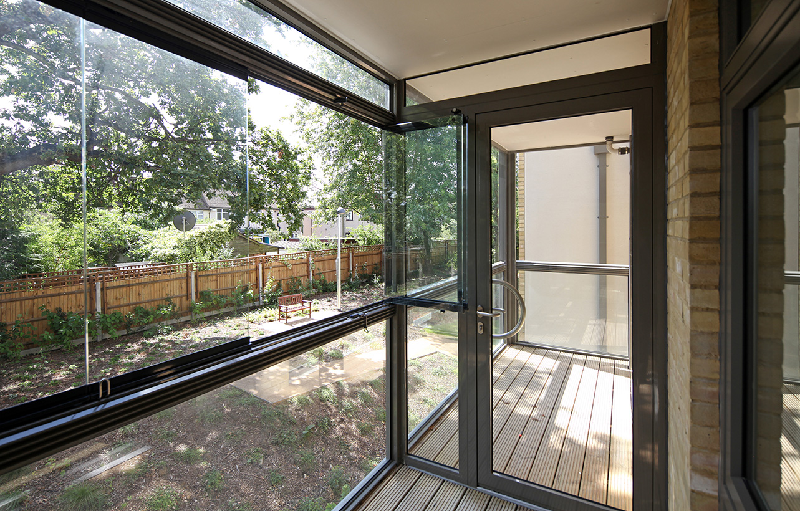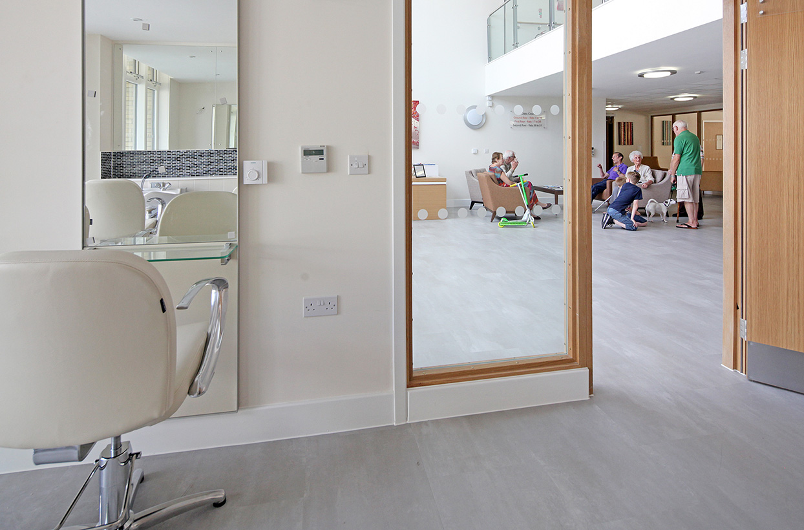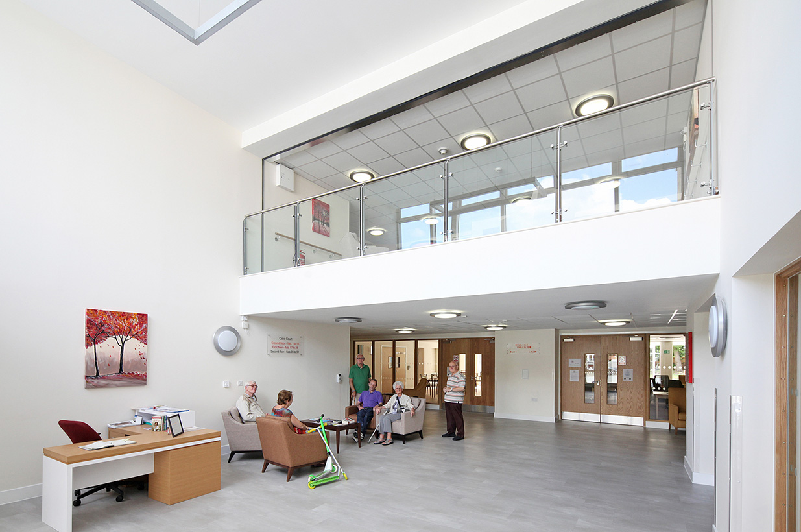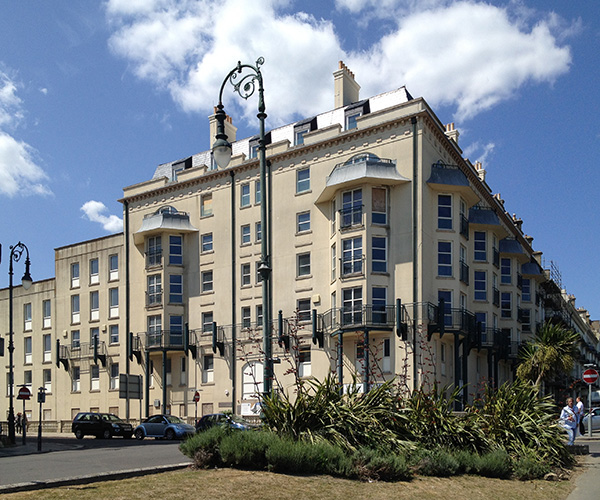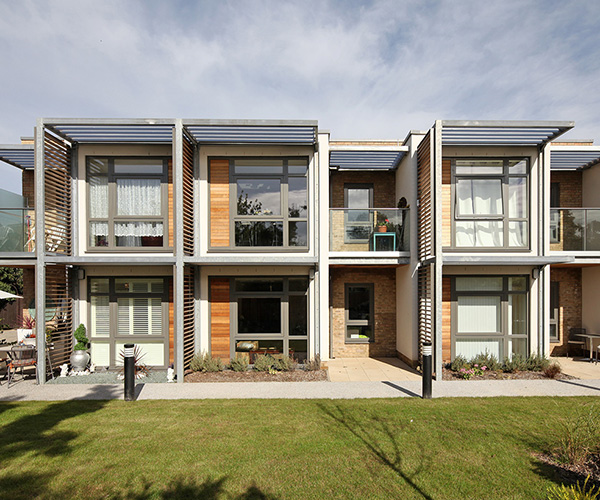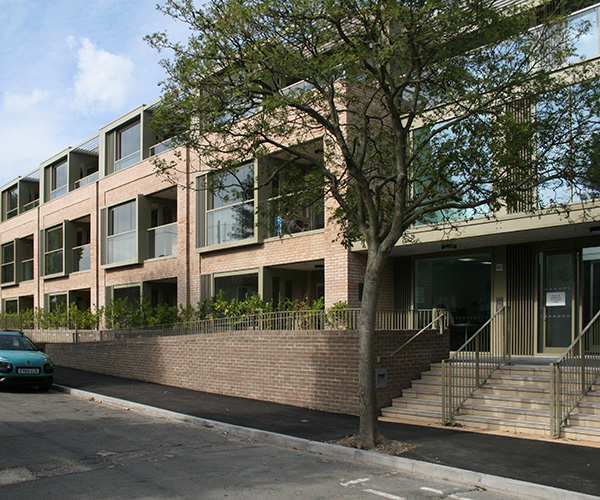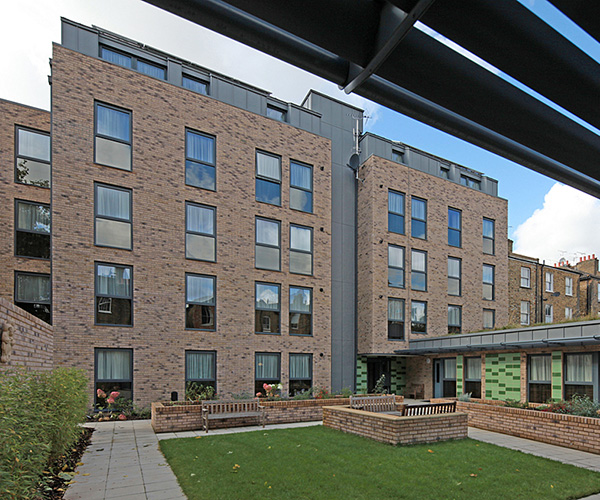Project Details
- Client Name: Circle Anglia as Development Agent on behalf of Merton Priory Homes
- Project Value: £7m
- Sector: Care
- Services: Client’s representative, CDMC, Cost consultancy, Quality control inspector, BREEAM assessor
- Key partners: Circle Group, Merton Priory Homes, PRP Architects, The Homes and Communities Agency, London Borough of Merton and Higgins Construction Ltd
- Contact: Neil Hope – 020 8294 1000
This project involved the demolition of an existing care home in Morden and replacement with a new development of 51 homes for older people, designed along the lines of the recommendations within the HAPPI report.
Features include: winter garden balconies, sliding doors to allow the lounge and bedroom to form a larger living space and wide circulation deck access walkways with seating areas to encourage social interaction.
Improving housing standards
The Oaks Court site is located in Eastway, Morden, within a residential neighbourhood.
The existing building did not meet current standards and redevelopment of the site offered the opportunity to respond to the enhanced standards for the provision of housing for older people as set out in the HAPPI report.
Residents in the existing dwellings at the time of transfer were given the option to return to occupy the new homes. Baily Garner was selected as cost consultants in competition and subsequently worked with Circle Anglia to monitor the development as client representative.
Resident consultations took place prior to planning submission, where the initial development concept was presented and resident feedback formed an integral part of design considerations.
An open feel and communal facilities
The completed development provides 51 apartments in total, comprising a mixture of one and two-bedroom apartments, with five apartments designed for residents with disabilities. The new accommodation incorporates dual aspect homes and wider corridors, giving an open feel to internal spaces.
New facilities include a communal kitchen, lounge, dining room, laundry room, hair dressing suite, shop, doctor’s consultation room, an activity room, staff facilities and management space, and two guest bedsit rooms.
The development also enjoys the added benefit of photovoltaics, with each apartment having underfloor heating, a hob and oven, and an ensuite shower room. Residents also benefit from two inner courtyards, landscaped to provide an attractive communal facility.
Versatile winter gardens
The apartments benefit from private amenity space in the form of winter gardens which are accessed from the lounge space.
This unheated space is enclosed by frameless glass screens which provide shelter from the rain and wind and therefore increase the use of the space during inclement weather.
The winter gardens act as a buffer to improve the thermal performance of the apartments during the winter, but in warm weather the glazed screens can slide to one side to provide an open but recessed balcony space.
