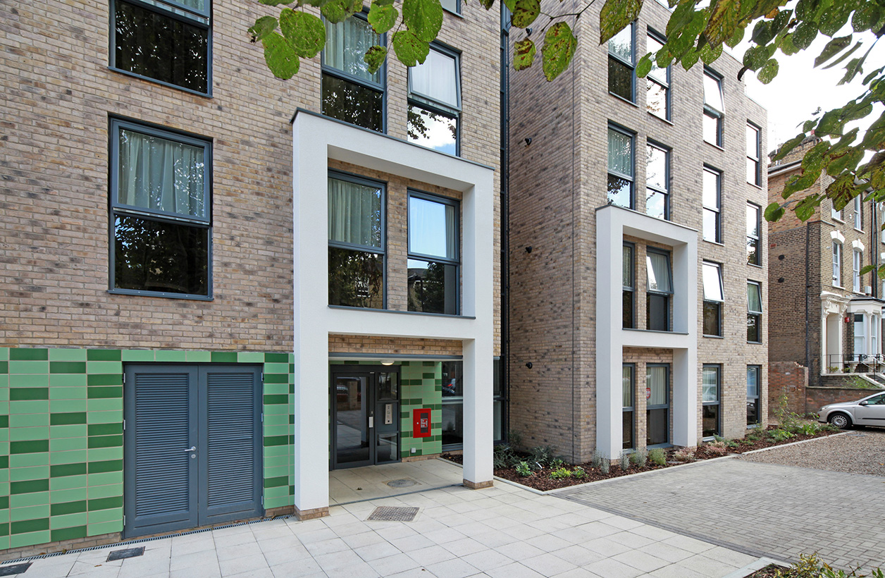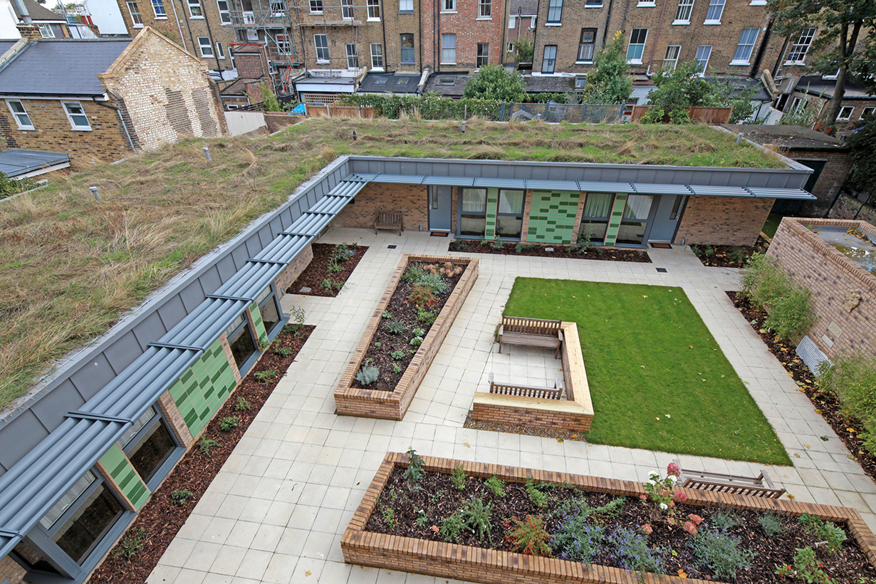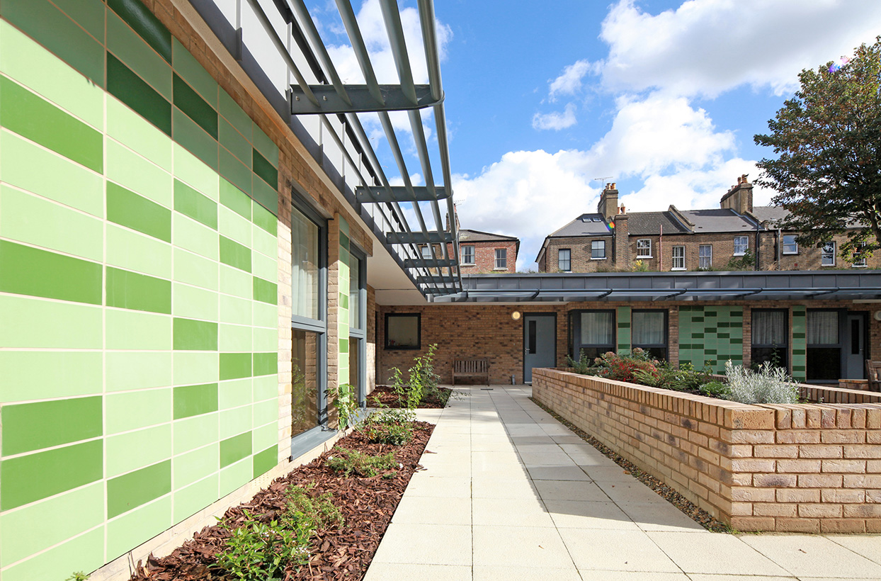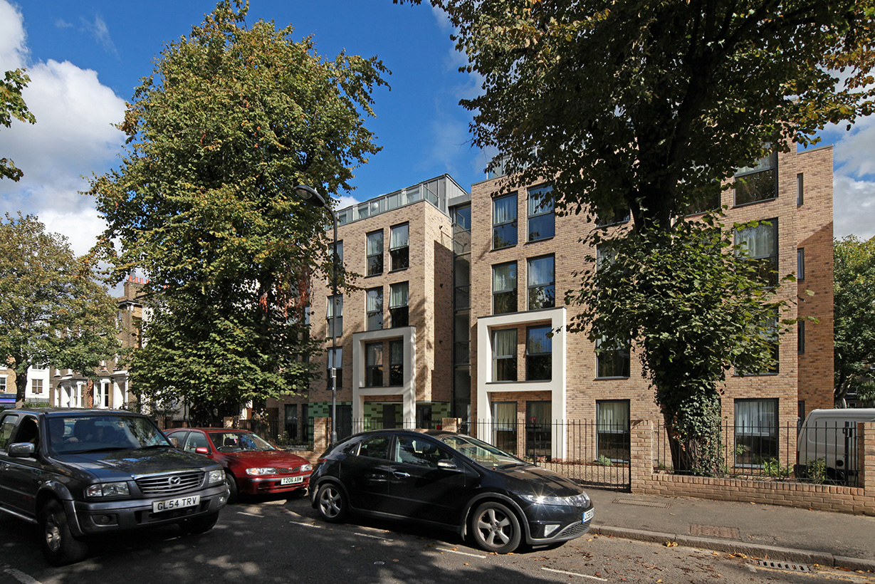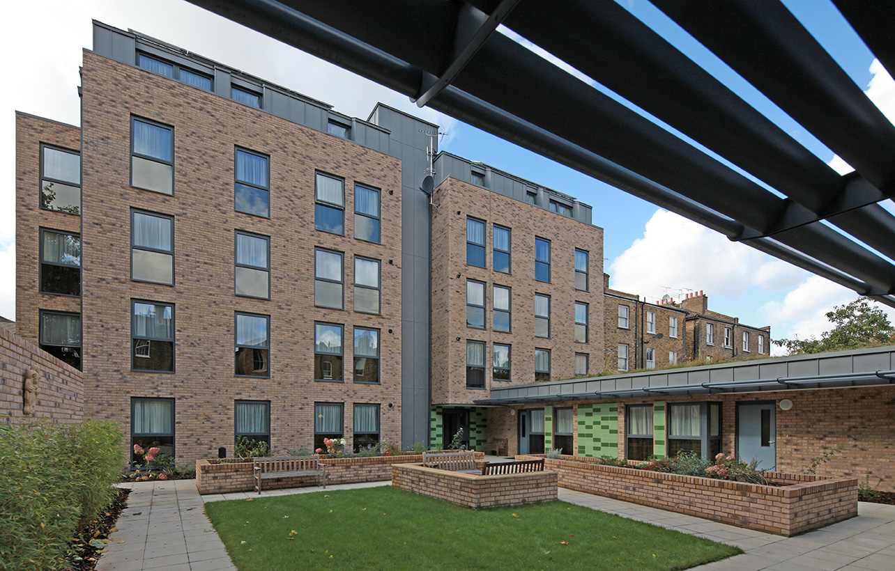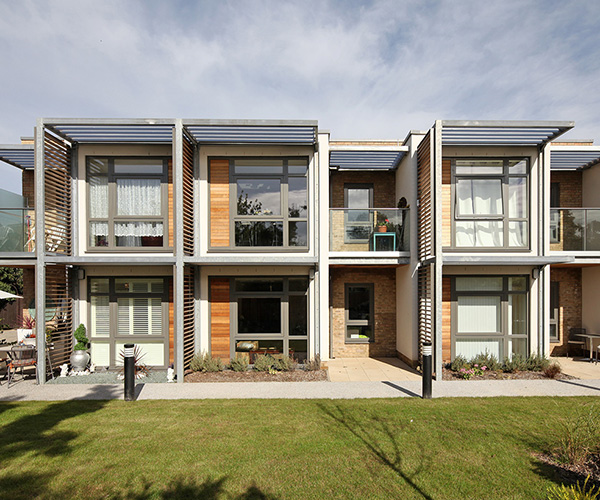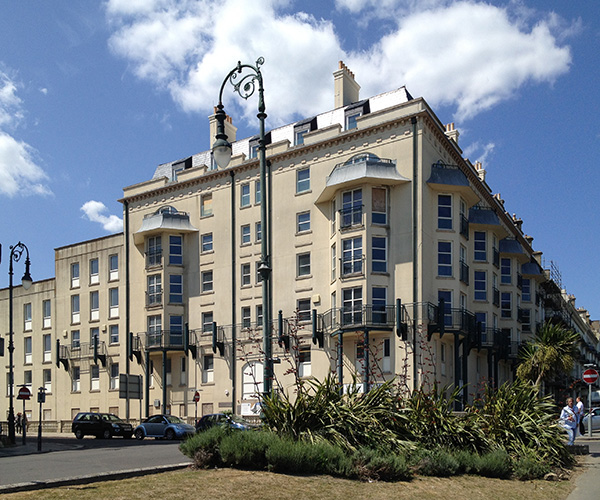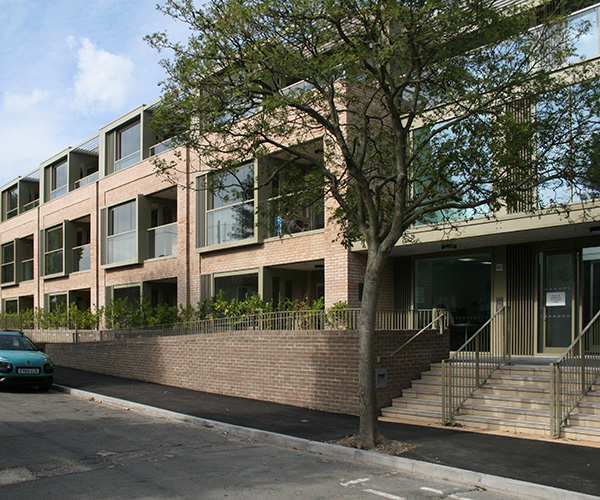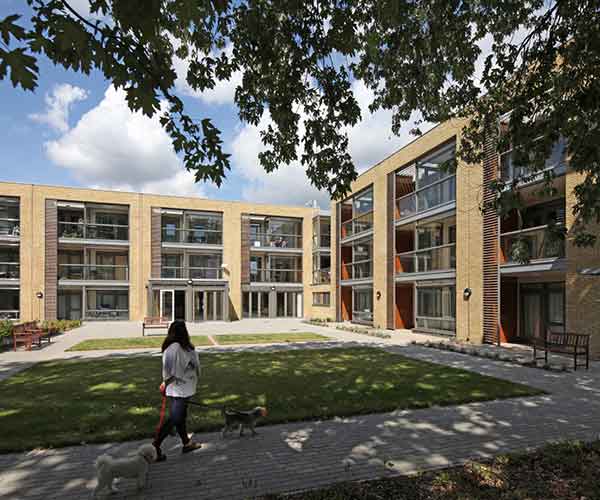Project Details
- Client Name: Dr Spurstowe & Bishops Wood Almshouses Charity
- Project Value: £3.2m
- Sector: Care
- Services: Architecture, Project management, Development appraisal and viability, Cost consultancy, Employer’s agent, Party wall surveying, CDM coordinator, CfSH Assessor, Quality control inspector
- Key partners: The Almshouse Association, The Homes and Communities Agency, Charity Bank Ltd, London Borough of Hackney and Bugler Developments Ltd.
- Contact: Michelle Minogue – 020 8294 1000
Located within a conservation area, this sensitive redevelopment of a challenging site in Hackney provides 31 high quality new almshouses.
The design maximises the capacity on this constricted site while reducing the impact on neighbouring residents by ingeniously creating a recessed upper floor and ‘hiding’ a single-storey garden development under a biodiverse green roof.
quality housing for older people
Dr Spurstowe and Bishops Wood Almshouses Charity dates back to the 17th century and is responsible for this almshouse in Navarino Road.
Following a successful design competition, Baily Garner was selected by the trustees to explore the redevelopment potential of the site to provide new high quality homes for single elderly people.
The brief called for a sensitive design that respected the site conservation area and planning controls, but which also provided modern, high quality residential accommodation for older people.
Responding to the surroundings
The buildings are new almshouses, offering accommodation in self-contained apartments at affordable rents, without additional care provision or communal rooms.
They incorporate a central shared garden, with facilities for individual residents to plant and engage in gardening activities.
The main building responds to the pattern and rhythm of Victorian houses along Navarino Road. It is split into two linked brick ‘villas’, with a zinc clad attic storey in place of a roof, and render surrounds to the lower storeys to match the rhythm of the adjoining window bays.
Development of the site is maximised by enclosing the rear garden court by a single-storey L shaped wing of accommodation. This is finished with a biodiverse green roof, to improve the ecology of the site, as well as screening it from the overlooking surrounding dwellings.
attractive and sustainable
The apartments are designed to comply with Lifetime Homes, with assistive technology wiring for future adaptation to support continued independent living for those becoming increasingly frail or infirm.
The scheme was designed to achieve Code Level 4, 20% carbon reduction and 10% renewables as stipulated in the Local Planning Policy, with high levels of insulation and roof-mounted solar collectors.
Substantial consultation was held with local residents and the conservation group through workshops and exhibitions. This helped us design a high quality urban development that creates a pleasant living environment for the residents, which is both attractive and highly sustainable.
