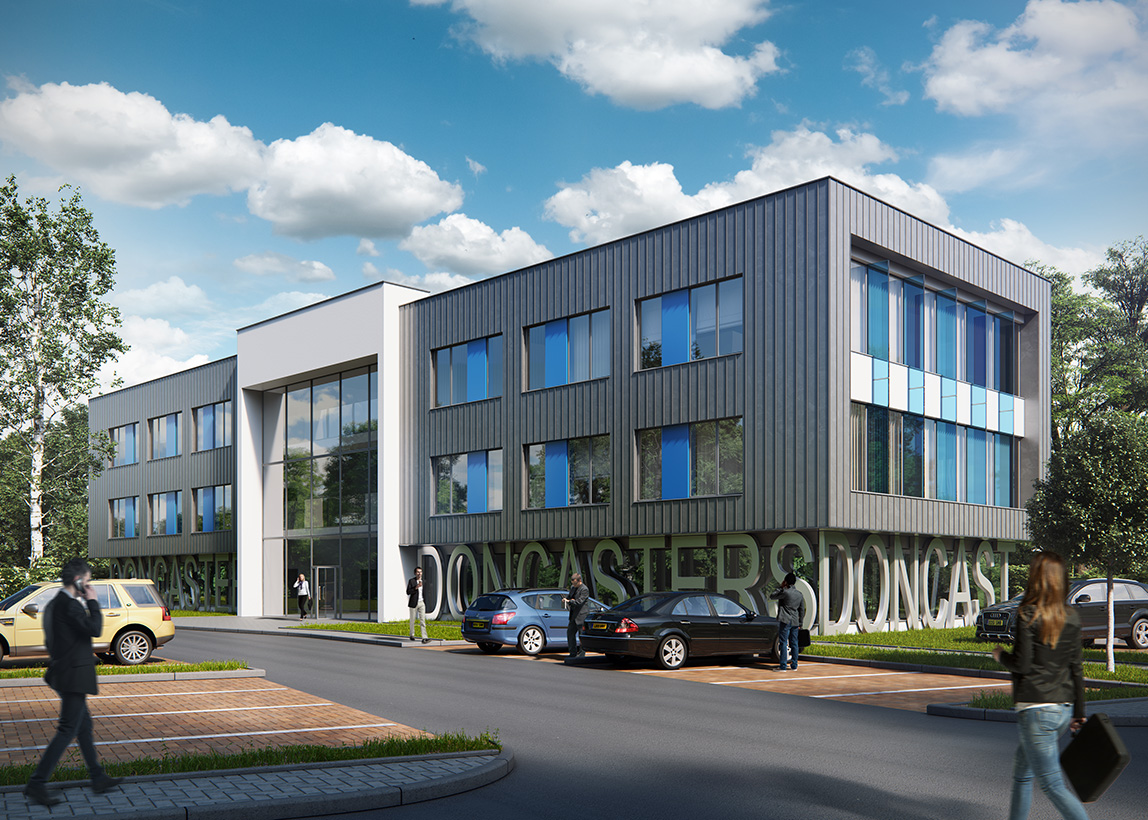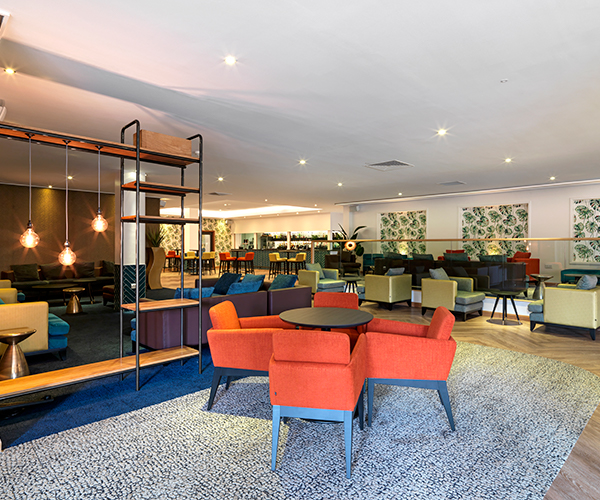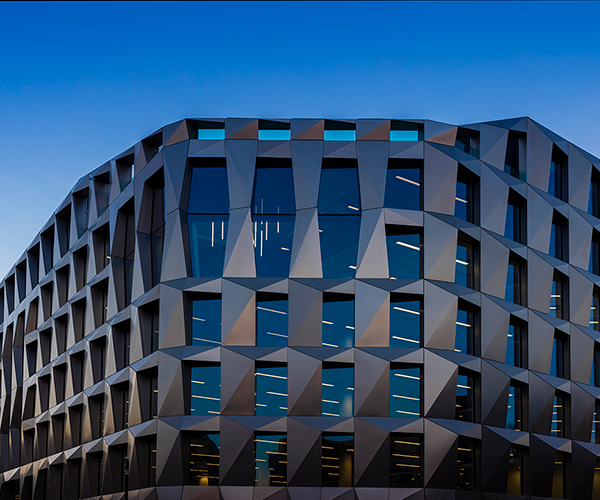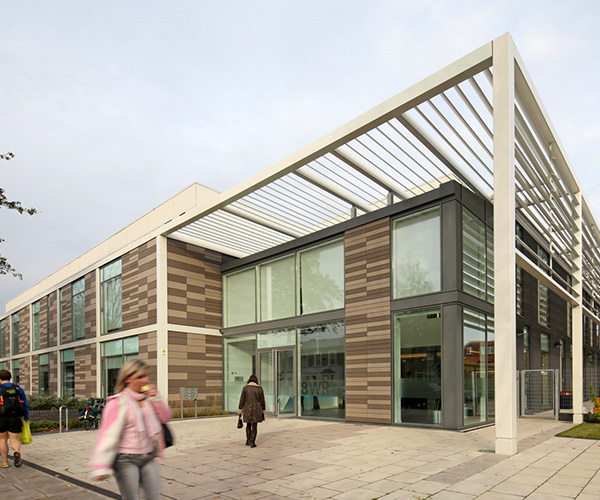Project Details
- Client Name: Doncasters Precision Castings-Deritend
- Project Value: £34million
- Sector: Commercial
- Services: Architecture (RIBA stages 0-3)
- Key partners: TBC
- Contact: Michelle Minogue – 020 8294 1000
The design of a new headquarters building and substantial expansion of an existing factory for Doncasters in Droitwich.
The project will provide 1540sqm of office space and an additional 12,500sqm of manufacturing space. Site constraints included an area of archaeological interest and surrounding residential properties.
A long history in manufacturing
Doncasters was founded in 1778 when Daniel Doncaster established an operation in Sheffield to apply the crucible steel-making process to the manufacture of hand tools.
Doncasters Precision Castings – Deritend, part of the Doncasters Group, is now a world leader in producing investment cast and engine ready, machined, industrial gas turbine blades.
Bringing factories together
The existing factory at Droitwich has become unable to accommodate a full range of services in a single location and is dependent on moving pieces across the Midlands for completion.
This involves huge risks as parts could potentially break or fracture during transit, resulting in a lost time, materials and money.
To address this Doncasters have purchased the neighbouring manufacturing site in Droitwich to allow them to expand their premises. Alongside this they also need a new head office to accommodate staff from sites across the Midlands.
Respecting the local area
Baily Garner was appointed to assess the existing factory and prepare design solutions in order to obtain planning approval for this substantial expansion and new building located adjacent to residential development.
To ensure key concerns were addressed at an early stage of the design process, we engaged with the local residents and key members of the planning team within the council, leading to a successful planning approval for this substantial project.
As well as ensuring the layout of the manufacturing plant had minimal impact on the existing residents, we also had to respect and protect an archaeological site, which took up 25% of the land, and protect the existing wildlife.
Designed with people in mind
The substantial expansion of the factory will provide an additional 12,500sqm of manufacturing space for Doncasters.
It has been carefully designed with the noisy plant located alongside the main A-road, away from the residential area. Semi-mature trees will also be planted along the boundary between the factory and the houses to create an immediate visual buffer.
An improved vehicle access point and parking will reduce the impact of traffic on neighbouring streets.
Eye-catching and flexible design
The new headquarters building will provide 1540sqm of office space. It will be located alongside the primary entrance to the factory to maximise security and ensure there is no unauthorised access to the rest of the site.
The floor plans of the commercial offices were kept simple to allow for maximum flexibility as the needs for the company evolved, with the main public areas located on the ground floor and private departments on the upper floors.
We have incorporated the company name into the ground floor structure to create an eye-catching feature for visitors entering the site.



